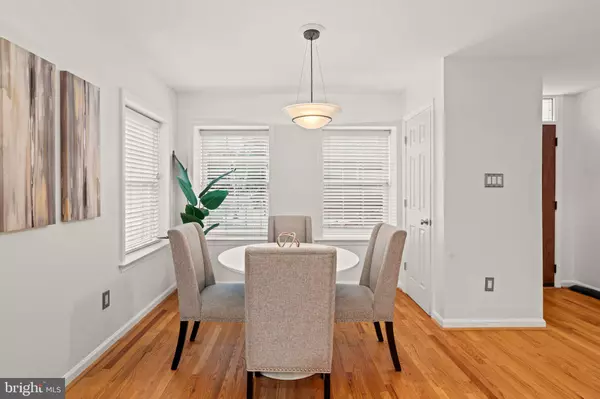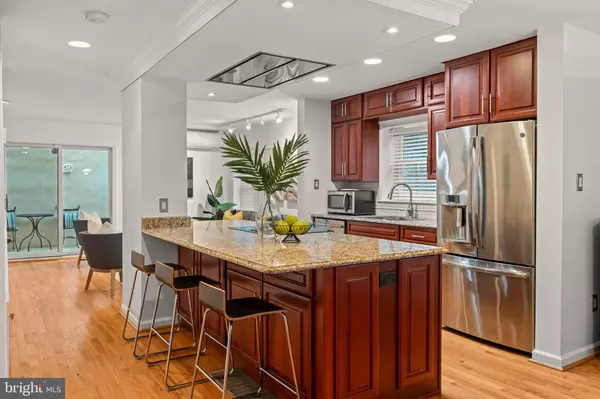$740,000
$800,000
7.5%For more information regarding the value of a property, please contact us for a free consultation.
3 Beds
3 Baths
2,040 SqFt
SOLD DATE : 12/23/2024
Key Details
Sold Price $740,000
Property Type Townhouse
Sub Type End of Row/Townhouse
Listing Status Sold
Purchase Type For Sale
Square Footage 2,040 sqft
Price per Sqft $362
Subdivision Logan Square
MLS Listing ID PAPH2417120
Sold Date 12/23/24
Style Straight Thru
Bedrooms 3
Full Baths 2
Half Baths 1
HOA Y/N N
Abv Grd Liv Area 2,040
Originating Board BRIGHT
Year Built 1980
Annual Tax Amount $10,551
Tax Year 2024
Lot Size 723 Sqft
Acres 0.02
Lot Dimensions 17.00 x 43.00
Property Description
Welcome to 2201 Race St in Philadelphia's prestigious Logan Square neighborhood. This corner townhome (with no association dues) boasts 3-bedrooms and 2.5-bathrooms and seamlessly blends classic architectural charm with modern sophistication. Beyond the picturesque facade lies a well utilized interior with plenty of natural lighting, hardwood flooring and charming finishes throughout. The heart of the first floor is the upgraded kitchen featuring luxurious marble countertops, Schott Ceran range, beverage refrigerator, and beautiful cabinetry—a culinary haven that merges style with functionality. There is seamless flow into the dining room and the ability to unwind in the living area which also has a fireplace. All of the first floor windows are dressed with louvred window treatments, and a conveniently located powder room finish the first floor. Step outside onto the recently updated rear deck, an ideal retreat for enjoying morning coffee or hosting intimate gatherings amidst the cityscape. The third floor provides a serene primary suite with a luxurious en-suite bathroom with a double vanity, heated floors, a walk-in California closet, and a private balcony offering a tranquil sanctuary with a view of center city. Vaulted ceilings, skylights, and corner windows once again allow plenty of light. Two additional bedrooms and a well-appointed bathroom provides flexibility for guests or a dedicated workspace. Laundry and plenty of closet space complete the second floor. There is a crawlspace for additional storage neatly tucked on the first floor. Located in the Greenfield catchment area and moments from Philadelphia's premier dining, cultural attractions, and green spaces, this home offers unparalleled access to the best of city living. Embrace the opportunity to own a piece of Philadelphia history while enjoying the comforts of contemporary luxury in Logan Square. Schedule your private tour today and experience the beauty of this home firsthand!
Location
State PA
County Philadelphia
Area 19103 (19103)
Zoning RSA5
Rooms
Basement Other
Interior
Interior Features Built-Ins, Combination Dining/Living, Combination Kitchen/Dining, Combination Kitchen/Living, Family Room Off Kitchen, Floor Plan - Open, Kitchen - Eat-In, Recessed Lighting, Skylight(s), Stain/Lead Glass, Upgraded Countertops, Walk-in Closet(s), Wood Floors, Kitchen - Island
Hot Water Natural Gas
Heating Central
Cooling Ductless/Mini-Split, Central A/C
Flooring Hardwood
Fireplaces Number 1
Fireplaces Type Wood
Equipment Built-In Range, Dishwasher, Cooktop, Dryer, ENERGY STAR Refrigerator, Stainless Steel Appliances, Washer
Fireplace Y
Appliance Built-In Range, Dishwasher, Cooktop, Dryer, ENERGY STAR Refrigerator, Stainless Steel Appliances, Washer
Heat Source Natural Gas
Laundry Upper Floor, Washer In Unit, Dryer In Unit
Exterior
Exterior Feature Patio(s), Enclosed
Water Access N
View City
Accessibility None
Porch Patio(s), Enclosed
Garage N
Building
Story 3
Foundation Brick/Mortar, Crawl Space
Sewer Public Sewer
Water Public
Architectural Style Straight Thru
Level or Stories 3
Additional Building Above Grade, Below Grade
New Construction N
Schools
School District Philadelphia City
Others
Senior Community No
Tax ID 083043505
Ownership Fee Simple
SqFt Source Assessor
Acceptable Financing Cash, Conventional
Listing Terms Cash, Conventional
Financing Cash,Conventional
Special Listing Condition Standard
Read Less Info
Want to know what your home might be worth? Contact us for a FREE valuation!

Our team is ready to help you sell your home for the highest possible price ASAP

Bought with Keith Robert Lombardi • RE/MAX Main Line-West Chester
"My job is to find and attract mastery-based agents to the office, protect the culture, and make sure everyone is happy! "
12 Terry Drive Suite 204, Newtown, Pennsylvania, 18940, United States






