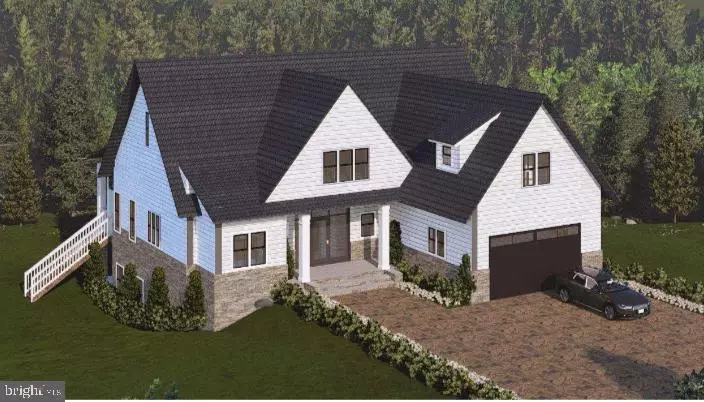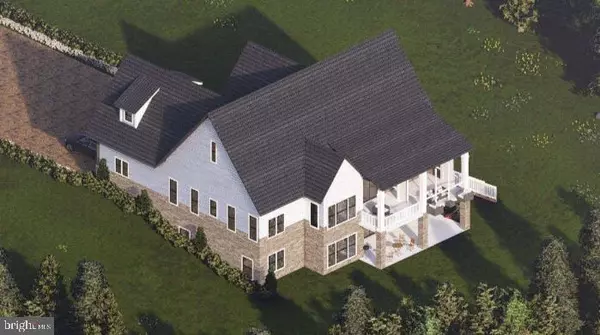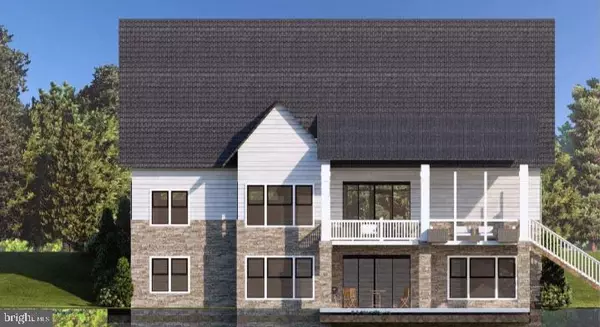6 Beds
6 Baths
4,737 SqFt
6 Beds
6 Baths
4,737 SqFt
Key Details
Property Type Single Family Home
Sub Type Detached
Listing Status Active
Purchase Type For Sale
Square Footage 4,737 sqft
Price per Sqft $390
Subdivision Rock Island Landing
MLS Listing ID VALA2004786
Style Contemporary,Farmhouse/National Folk,Transitional
Bedrooms 6
Full Baths 5
Half Baths 1
HOA Fees $1,000/ann
HOA Y/N Y
Abv Grd Liv Area 2,691
Originating Board BRIGHT
Annual Tax Amount $1,700
Tax Year 2022
Lot Size 1.480 Acres
Acres 1.48
Property Description
This timeless beauty boasts a 4,782 sq ft Modern Farmhouse design with an open floor plan, featuring 6 bedrooms, 4 full bathrooms, and 1 half bath—truly a masterpiece. It includes a 645 sq ft finished bonus room with a full bath, a walk-in closet, and a balcony offering stunning lake views. The spacious first floor offers a primary bedroom, two additional bedrooms with a Jack-and-Jill bathroom, a home office, and a dining area. The great room, with its 12 ft ceilings, boasts sliding glass doors that open to breathtaking lake views, while both the great room and foyer feature 12 ft ceilings, a cozy fireplace, and a sundeck off the family room. The kitchen, also with 12 ft ceilings, is a gourmet cook's dream, complete with a 10 ft center island with a built-in sink, additional seating, and quartz countertops. Expansive storage space, a laundry room, and a walk-in pantry add both style and functionality.
Relax and unwind in the luxurious master suite overlooking the lake. The bright and airy primary bedroom, with custom windows and a generous walk-in closet, features 10 ft ceilings. The master bath includes double sinks, a freestanding bathtub, and a separate shower, creating a perfect in-home retreat. Additional essential amenities include a mudroom, a resource room, closets in every bedroom, and elegant built-ins. Large windows throughout the home flood each room with natural light and showcase amazing views of Lake Anna. A screened porch is also available as an additional feature, creating a perfect space for entertaining while overlooking the lake.
The lower level includes a finished walkout basement spanning 2,046 sq ft with lake views, a wet bar, a kitchenette is OPTIONAL, a second fireplace, two bedrooms with a Jack-and-Jill bathroom, and two storage rooms that could serve as optional media rooms. A two-car attached garage provides ample space for all your lake lifestyle needs. Every detail in this home makes it the realization of your dreams. The builder offers various floor plans, along with additional options and upgrades. Located in the premier subdivision of Rock Island Landing on the private side of Lake Anna, other water-view and waterfront lots are also available.
For more information, please contact the real estate agent. Note: The rendering photos and floor plan shown in this listing are of the same house under construction at 393 Rock Island Ridge, and the interior pictures reflect the quality of work, features, and upgrades available to the buyer.
Location
State VA
County Louisa
Zoning R2
Rooms
Basement Daylight, Full, Fully Finished, Heated, Outside Entrance, Space For Rooms, Sump Pump, Walkout Level
Main Level Bedrooms 3
Interior
Hot Water Electric
Cooling Central A/C
Fireplaces Number 1
Equipment Built-In Microwave, Dishwasher, Disposal, Dryer, Oven/Range - Gas, Refrigerator, Stainless Steel Appliances, Washer
Fireplace Y
Appliance Built-In Microwave, Dishwasher, Disposal, Dryer, Oven/Range - Gas, Refrigerator, Stainless Steel Appliances, Washer
Heat Source Electric
Exterior
Parking Features Garage - Front Entry
Garage Spaces 3.0
Water Access Y
Water Access Desc Boat - Powered,Canoe/Kayak,Fishing Allowed,Personal Watercraft (PWC),Private Access,Sail,Seaplane Permitted,Swimming Allowed,Waterski/Wakeboard
View Lake
Accessibility 2+ Access Exits
Attached Garage 3
Total Parking Spaces 3
Garage Y
Building
Lot Description Cleared, Front Yard, Open, Private, Rear Yard
Story 2.5
Foundation Concrete Perimeter
Sewer Perc Approved Septic, Septic < # of BR
Water Well
Architectural Style Contemporary, Farmhouse/National Folk, Transitional
Level or Stories 2.5
Additional Building Above Grade, Below Grade
New Construction Y
Schools
School District Louisa County Public Schools
Others
Pets Allowed Y
HOA Fee Include Common Area Maintenance,Management,Recreation Facility,Reserve Funds,Road Maintenance,Snow Removal
Senior Community No
Tax ID 46-43-26
Ownership Fee Simple
SqFt Source Estimated
Acceptable Financing Cash, Conventional, VA
Listing Terms Cash, Conventional, VA
Financing Cash,Conventional,VA
Special Listing Condition Standard
Pets Allowed No Pet Restrictions

"My job is to find and attract mastery-based agents to the office, protect the culture, and make sure everyone is happy! "
12 Terry Drive Suite 204, Newtown, Pennsylvania, 18940, United States






