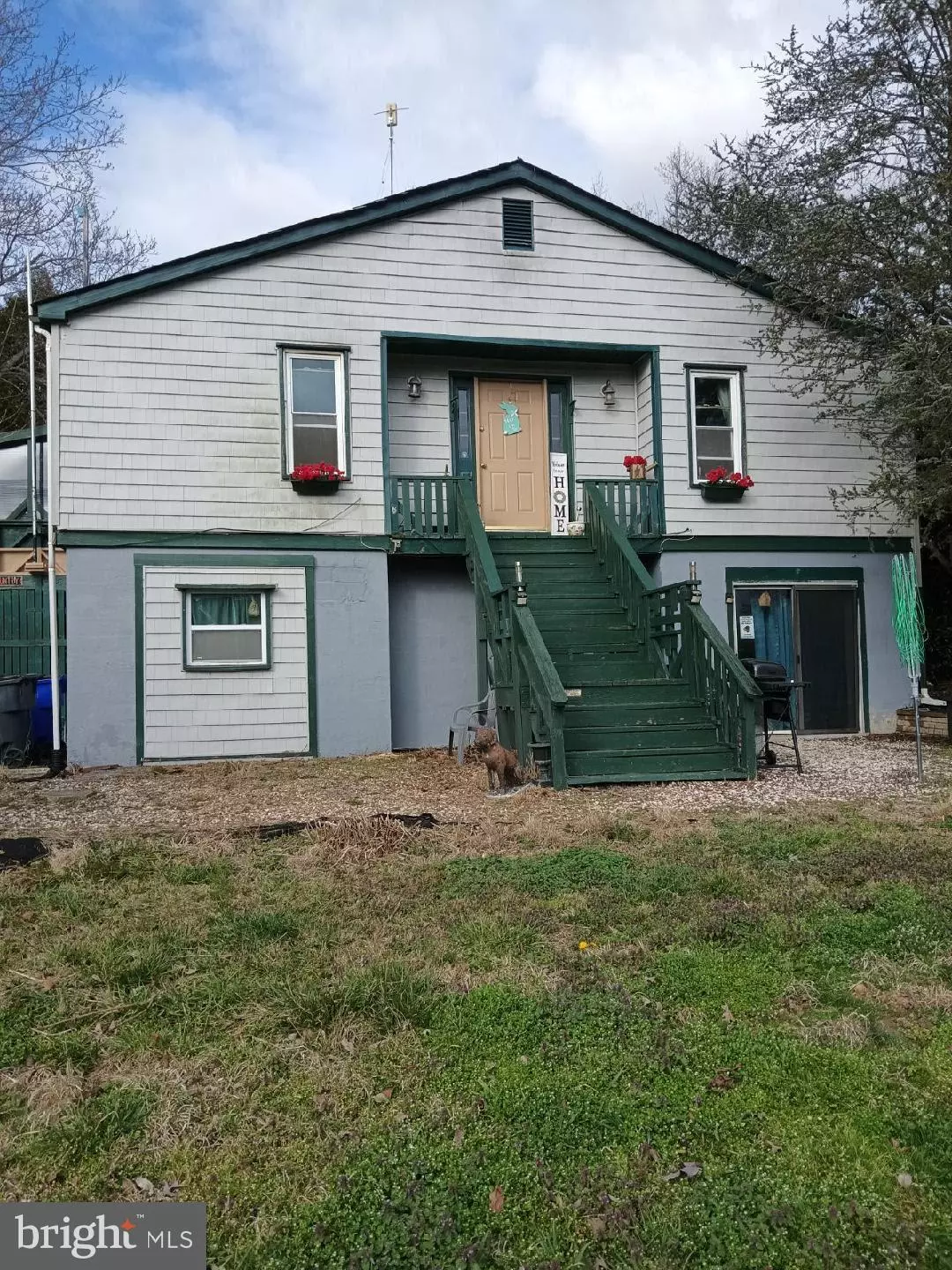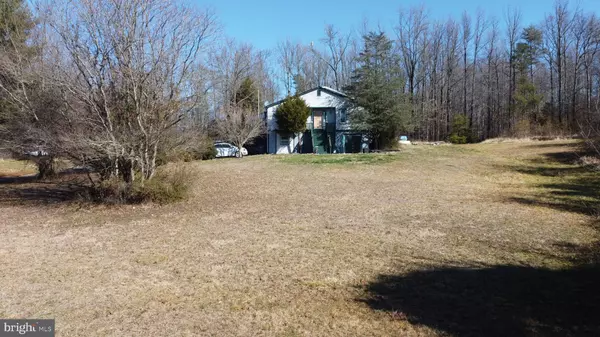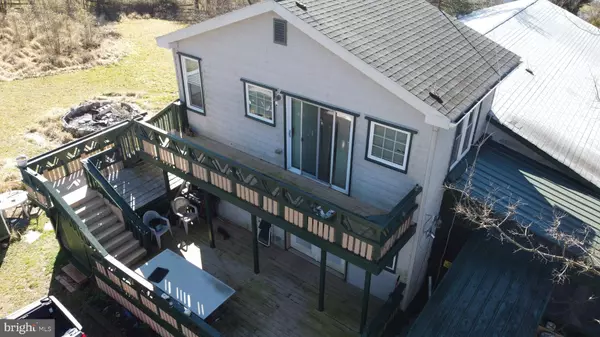5 Beds
3 Baths
3,054 SqFt
5 Beds
3 Baths
3,054 SqFt
Key Details
Property Type Single Family Home
Sub Type Detached
Listing Status Active
Purchase Type For Sale
Square Footage 3,054 sqft
Price per Sqft $127
Subdivision Nondevelope
MLS Listing ID MDCC2011934
Style Colonial,Dwelling w/Separate Living Area
Bedrooms 5
Full Baths 3
HOA Y/N N
Abv Grd Liv Area 1,992
Originating Board BRIGHT
Year Built 1985
Annual Tax Amount $3,712
Tax Year 2024
Lot Size 2.000 Acres
Acres 2.0
Property Description
Location
State MD
County Cecil
Zoning RR
Rooms
Other Rooms Living Room, Dining Room, Primary Bedroom, Bedroom 2, Bedroom 4, Bedroom 5, Kitchen, Family Room, Den, In-Law/auPair/Suite
Basement Full, Fully Finished, Improved, Outside Entrance, Heated, Walkout Level
Main Level Bedrooms 2
Interior
Interior Features 2nd Kitchen, Combination Dining/Living, Combination Kitchen/Dining, Combination Kitchen/Living, Dining Area, Entry Level Bedroom, Family Room Off Kitchen, Floor Plan - Traditional, Kitchen - Galley, Kitchen - Country, Kitchen - Efficiency, Kitchen - Island, Kitchen - Table Space, Recessed Lighting, Bathroom - Tub Shower, Wood Floors, Other, Ceiling Fan(s), Carpet, Formal/Separate Dining Room
Hot Water Propane
Heating Baseboard - Electric, Other
Cooling Ceiling Fan(s), Wall Unit, Window Unit(s)
Equipment Built-In Range, Dryer, Exhaust Fan, Extra Refrigerator/Freezer, Oven/Range - Gas, Refrigerator, Stove, Washer/Dryer Stacked, Water Heater
Furnishings No
Fireplace N
Window Features Sliding
Appliance Built-In Range, Dryer, Exhaust Fan, Extra Refrigerator/Freezer, Oven/Range - Gas, Refrigerator, Stove, Washer/Dryer Stacked, Water Heater
Heat Source Electric, Other, Wood
Laundry Main Floor, Lower Floor, Basement
Exterior
Exterior Feature Deck(s), Balcony, Porch(es), Screened
Garage Spaces 10.0
Fence Split Rail
Water Access N
View Pasture
Roof Type Architectural Shingle
Accessibility Level Entry - Main, Other
Porch Deck(s), Balcony, Porch(es), Screened
Total Parking Spaces 10
Garage N
Building
Story 3
Foundation Block
Sewer On Site Septic
Water Well
Architectural Style Colonial, Dwelling w/Separate Living Area
Level or Stories 3
Additional Building Above Grade, Below Grade
New Construction N
Schools
Elementary Schools Elk Neck
Middle Schools North East
High Schools North East
School District Cecil County Public Schools
Others
Pets Allowed Y
Senior Community No
Tax ID 0805081068
Ownership Fee Simple
SqFt Source Assessor
Horse Property Y
Special Listing Condition Standard
Pets Allowed No Pet Restrictions

"My job is to find and attract mastery-based agents to the office, protect the culture, and make sure everyone is happy! "
12 Terry Drive Suite 204, Newtown, Pennsylvania, 18940, United States






