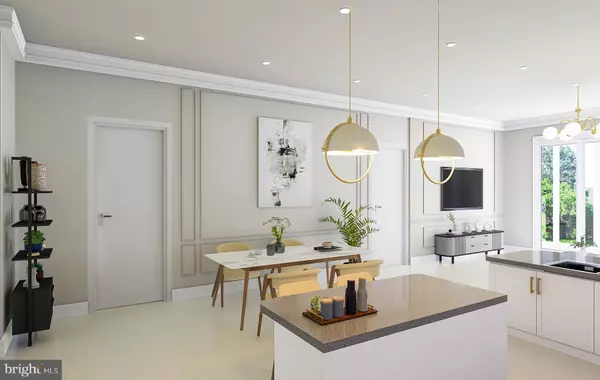
3 Beds
2 Baths
3 Beds
2 Baths
Key Details
Property Type Condo
Sub Type Condo/Co-op
Listing Status Active
Purchase Type For Sale
Subdivision Steeple Glenn
MLS Listing ID DENC2060476
Style Unit/Flat
Bedrooms 3
Full Baths 2
Condo Fees $199/mo
HOA Y/N N
Originating Board BRIGHT
Tax Year 2024
Property Description
Features: Granite counter tops , Pendent lights , Luxury Plank flooring , Delta faucets, Luxury MBR shower fixture, Fireplace, Stainless Steel kitchen appliance package , Stainless double kitchen sink , W & D , Wood Shaker cabinets ,Recessed lighting & dimmers , 9' ceilings, Colonial trim , Screen porch with composite decking.
Welcome to Steeple Glenn's Final Phase: Luxurious Living Awaits at 201 Colonial Downs Court, Newark, DE. Discover the pinnacle of maintenance-free living in our final phase of 18 luxurious new construction condos within the 55+ community of Steeple Glenn. Located in Newark, DE, these exquisite 2 and 3-bedrooms, 2-bathroom units are designed for those seeking a blend of elegance, comfort, and community. Elegant Interiors & Exceptional Amenities Each condo embodies modern, upscale living, featuring beautiful kitchens with upgraded stainless steel appliances, luxury plank flooring, and recessed lighting, creating a warm and inviting atmosphere. The spacious great room and dining area, complemented by a screened deck, offer the perfect setting for relaxation and entertainment. Active Community Living Redefined A Clubhouse equipped with a fitness center, large social area, and a fully equipped kitchen, you'll find endless opportunities to connect and engage. alarm You have elevator access, Prime Location Nestled in the Newark/Bear area of Delaware, off Route 40, you're minutes away from dining, shopping, medical centers, drugs stores and entertainment venues. The proximity to Wilmington, the Brandywine Valley, and Philadelphia airport
Location
State DE
County New Castle
Area Newark/Glasgow (30905)
Zoning RESIDENTIAL
Rooms
Main Level Bedrooms 3
Interior
Interior Features Combination Dining/Living, Crown Moldings, Floor Plan - Open, Recessed Lighting, Sprinkler System, Walk-in Closet(s), Upgraded Countertops
Hot Water Tankless
Heating Forced Air
Cooling Central A/C
Flooring Luxury Vinyl Plank
Fireplaces Number 1
Fireplaces Type Screen, Gas/Propane
Inclusions Staining Steel kitchen applance , Delta faucets , Stainless Steel double kitchen sink , Granite counter tops, Shaker kitchen cabinets , Pendent lights , Recessed lights, Garbage disposal, , Luxury Plank flooring, Fireplace ,
Equipment Built-In Microwave, Dishwasher, Cooktop, Dryer - Gas, Refrigerator, Stainless Steel Appliances, Water Heater - Tankless
Fireplace Y
Appliance Built-In Microwave, Dishwasher, Cooktop, Dryer - Gas, Refrigerator, Stainless Steel Appliances, Water Heater - Tankless
Heat Source Natural Gas
Laundry Main Floor, Dryer In Unit, Washer In Unit
Exterior
Utilities Available Natural Gas Available, Sewer Available, Cable TV Available, Water Available
Amenities Available Club House
Water Access N
Roof Type Architectural Shingle
Accessibility 36\"+ wide Halls, Elevator
Garage N
Building
Story 1
Foundation Concrete Perimeter
Sewer Public Sewer
Water Public
Architectural Style Unit/Flat
Level or Stories 1
Additional Building Above Grade
Structure Type 9'+ Ceilings,Dry Wall,Tray Ceilings
New Construction Y
Schools
Elementary Schools Oberle
Middle Schools Gauger-Cobbs
High Schools Glasgow
School District Christina
Others
Pets Allowed Y
HOA Fee Include Common Area Maintenance,Lawn Maintenance,Snow Removal
Senior Community Yes
Age Restriction 55
Tax ID NO TAX RECORD
Ownership Condominium
Acceptable Financing Cash, Conventional, FHA
Horse Property N
Listing Terms Cash, Conventional, FHA
Financing Cash,Conventional,FHA
Special Listing Condition Standard
Pets Allowed Breed Restrictions


"My job is to find and attract mastery-based agents to the office, protect the culture, and make sure everyone is happy! "
12 Terry Drive Suite 204, Newtown, Pennsylvania, 18940, United States






