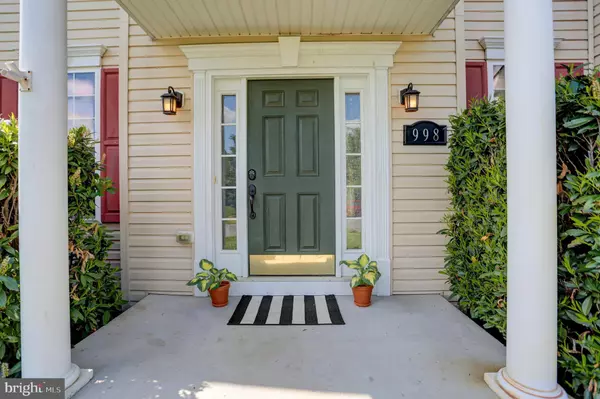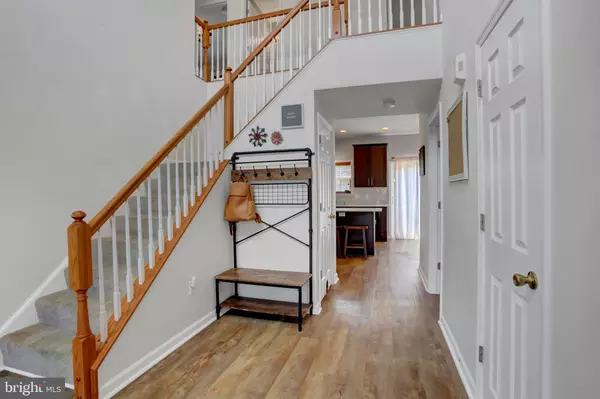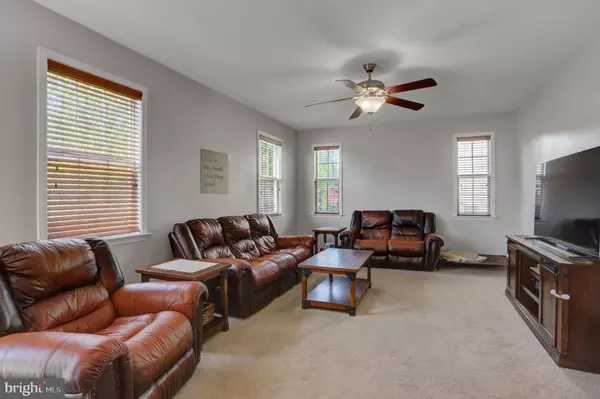4 Beds
3 Baths
2,470 SqFt
4 Beds
3 Baths
2,470 SqFt
Key Details
Property Type Single Family Home
Sub Type Detached
Listing Status Pending
Purchase Type For Sale
Square Footage 2,470 sqft
Price per Sqft $145
Subdivision Saddle Ridge Estates
MLS Listing ID PAFL2019810
Style Colonial
Bedrooms 4
Full Baths 2
Half Baths 1
HOA Y/N N
Abv Grd Liv Area 2,470
Originating Board BRIGHT
Year Built 2006
Annual Tax Amount $5,309
Tax Year 2022
Lot Size 0.260 Acres
Acres 0.26
Property Description
One of the standout features of this home is its eco-friendly approach, thanks to the inclusion of solar panels. Not only does this environmentally conscious feature reduce energy costs, but it also reflects a commitment to sustainability. Whether you're relaxing in the spacious living areas, preparing meals in the well-laid-out kitchen, or unwinding in the well-appointed bedrooms, you'll appreciate the thoughtfully designed layout and attention to detail throughout. With its desirable location and attractive amenities, 998 Alan Dale Drive presents an exceptional opportunity to embrace a lifestyle of comfort, convenience, and eco-conscious living in the heart of Saddle Ridge. Solar panels are leased and will transfer to the buyer.
Location
State PA
County Franklin
Area Guilford Twp (14510)
Zoning RESIDENTIAL
Rooms
Other Rooms Living Room, Dining Room, Primary Bedroom, Bedroom 2, Bedroom 3, Kitchen, Family Room, Bedroom 1
Basement Full, Unfinished
Interior
Hot Water Natural Gas, Tankless
Heating Forced Air
Cooling Central A/C
Flooring Carpet, Vinyl, Luxury Vinyl Plank
Equipment Stove, Refrigerator, Built-In Microwave, Disposal, Washer, Dryer
Fireplace N
Appliance Stove, Refrigerator, Built-In Microwave, Disposal, Washer, Dryer
Heat Source Natural Gas
Laundry Main Floor
Exterior
Parking Features Garage - Front Entry
Garage Spaces 2.0
Water Access N
Roof Type Architectural Shingle
Accessibility None
Attached Garage 2
Total Parking Spaces 2
Garage Y
Building
Story 2
Foundation Concrete Perimeter
Sewer Public Sewer
Water Public
Architectural Style Colonial
Level or Stories 2
Additional Building Above Grade, Below Grade
Structure Type Dry Wall
New Construction N
Schools
Middle Schools Faust Junior High School
High Schools Chambersburg Area Senior
School District Chambersburg Area
Others
Senior Community No
Tax ID 10-0D05.-330.-000000
Ownership Fee Simple
SqFt Source Assessor
Horse Property N
Special Listing Condition Standard

"My job is to find and attract mastery-based agents to the office, protect the culture, and make sure everyone is happy! "
12 Terry Drive Suite 204, Newtown, Pennsylvania, 18940, United States






