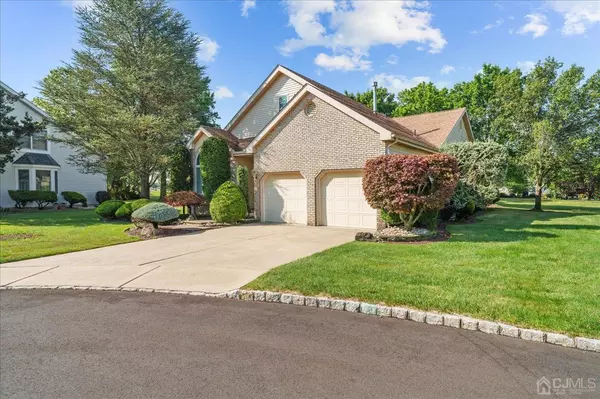
2 Beds
3 Baths
1,878 SqFt
2 Beds
3 Baths
1,878 SqFt
Key Details
Property Type Single Family Home
Sub Type Single Family Residence
Listing Status Under Contract
Purchase Type For Sale
Square Footage 1,878 sqft
Price per Sqft $346
Subdivision Greenbriar/Whittingham V
MLS Listing ID 2501944R
Style Ranch
Bedrooms 2
Full Baths 3
HOA Fees $350/mo
HOA Y/N true
Originating Board CJMLS API
Year Built 1996
Annual Tax Amount $8,864
Tax Year 2022
Lot Size 0.280 Acres
Acres 0.2799
Lot Dimensions 0.00 x 0.00
Property Description
Location
State NJ
County Middlesex
Rooms
Basement Finished, Bath Full, Recreation Room, Storage Space
Dining Room Formal Dining Room
Kitchen Pantry, Eat-in Kitchen
Interior
Interior Features Cathedral Ceiling(s), Cedar Closet(s), Skylight, Entrance Foyer, 2 Bedrooms, Kitchen, Laundry Room, Bath Full, Bath Main, Family Room, Great Room, Storage, None
Heating Baseboard Electric, Baseboard
Cooling Central Air
Flooring Carpet, Ceramic Tile, Wood
Fireplace false
Window Features Skylight(s)
Appliance Dryer, Gas Range/Oven, Microwave, Refrigerator, Washer, Gas Water Heater
Heat Source Natural Gas
Exterior
Garage Spaces 2.0
Utilities Available Natural Gas Connected
Roof Type Asphalt
Handicap Access See Remarks
Building
Lot Description On Golf Course
Story 2
Sewer Public Sewer
Water Public
Architectural Style Ranch
Others
HOA Fee Include Common Area Maintenance,Snow Removal,Trash
Senior Community yes
Tax ID 12000483200037
Ownership Fee Simple
Energy Description Natural Gas
Pets Allowed Yes


"My job is to find and attract mastery-based agents to the office, protect the culture, and make sure everyone is happy! "
12 Terry Drive Suite 204, Newtown, Pennsylvania, 18940, United States






