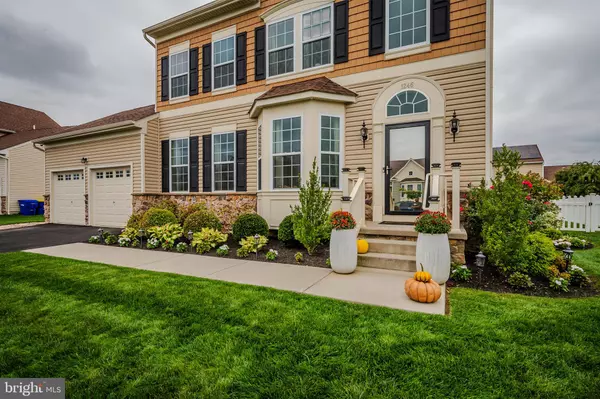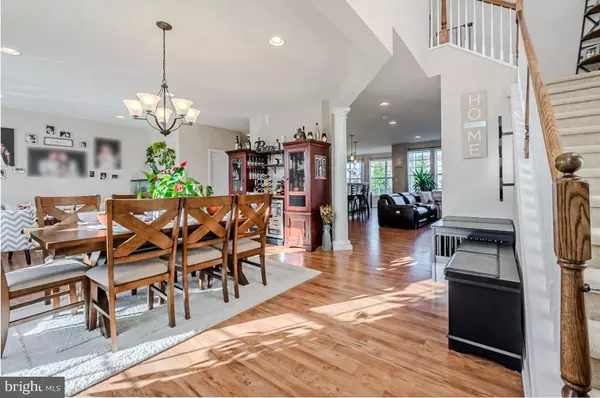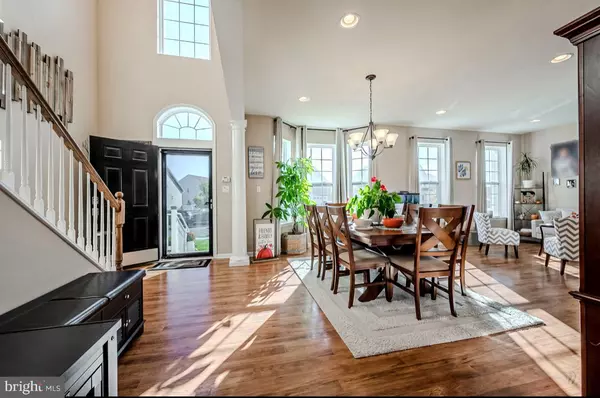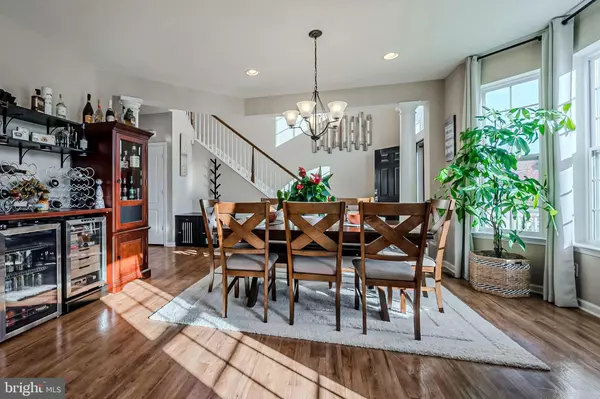
4 Beds
3 Baths
2,675 SqFt
4 Beds
3 Baths
2,675 SqFt
Key Details
Property Type Single Family Home
Sub Type Detached
Listing Status Pending
Purchase Type For Sale
Square Footage 2,675 sqft
Price per Sqft $213
Subdivision Village Of Bayberry
MLS Listing ID DENC2069550
Style Colonial
Bedrooms 4
Full Baths 2
Half Baths 1
HOA Fees $700/ann
HOA Y/N Y
Abv Grd Liv Area 2,675
Originating Board BRIGHT
Year Built 2019
Annual Tax Amount $3,300
Tax Year 2022
Lot Size 10,454 Sqft
Acres 0.24
Lot Dimensions 0.00 x 0.00
Property Description
As you enter, you're greeted by a bright and welcoming dining and sitting room, framed by a grand staircase and a vaulted foyer that set an elegant tone for the home. At the heart of the property is a well-designed open floor plan, seamlessly connecting the kitchen and living room—perfect for both everyday living and entertaining.
The kitchen features a stunning wrap-around granite peninsula for ample seating, granite countertops, stainless steel appliances, and an elegant tile backsplash. The stove and dishwasher were upgraded in 2023. A cozy breakfast nook sits at the rear of the home, with sliding glass doors leading to the spacious rear deck, perfect for indoor-outdoor living. Adjacent to the kitchen, the family room invites you to relax by the newly installed electric fireplace, surrounded by custom cabinetry that adds both style and function. Before heading upstairs, take note of the convenient powder room and the well-organized laundry room, located behind the kitchen, complete with cabinets and shelving to enhance practical storage.
Upstairs, you’ll find four spacious bedrooms. The primary bedroom impresses with a stunning vaulted ceiling, recessed lighting, and an ensuite bathroom featuring two separate vanities, a soaking tub, and a glass-enclosed standing shower. Storage is abundant here, highlighted by a custom-built closet system providing ample organization. Of the three additional well-sized bedrooms, one also features a custom closet system, and the hallway bathroom completes the second-floor tour.
The expansive basement offers endless possibilities, boasting tall ceilings, an egress window that invites natural light, and a roughed-in additional bathroom ready to be finished to your specifications. It’s an ideal space to add extra living areas or a recreational room.
Outside, the meticulously landscaped exterior features a beautifully designed EP Henry retaining wall, landscape lighting, and a fully fenced yard (2020), ensuring privacy and enhancing curb appeal. To maintain the lush lawn, an irrigation system (2021) with underground drainage is in place. Outdoor living is at its best here, with a spacious Trex deck (2021) and a recently installed electric retractable Sunsetter awning (2023). The property also includes a large two-car garage, offering plenty of space for vehicles and additional storage.
Conveniently located close to area shopping, a movie theater, grocery stores, Route 1, and parks, this home is perfectly situated for enjoying all that Middletown has to offer. Don’t miss the opportunity to own this exceptional home in one of Middletown’s premier neighborhoods! Schedule your showing today and make 1246 N Olmsted Pkwy your next home.
Location
State DE
County New Castle
Area South Of The Canal (30907)
Zoning S
Rooms
Basement Sump Pump, Unfinished, Windows
Interior
Hot Water Natural Gas
Heating Forced Air
Cooling Central A/C
Fireplaces Number 1
Fireplaces Type Electric
Equipment Built-In Range, Built-In Microwave, Disposal, Dryer, Oven/Range - Gas, Refrigerator, Washer, Water Heater
Fireplace Y
Appliance Built-In Range, Built-In Microwave, Disposal, Dryer, Oven/Range - Gas, Refrigerator, Washer, Water Heater
Heat Source Natural Gas
Laundry Main Floor
Exterior
Exterior Feature Deck(s)
Parking Features Garage - Front Entry, Garage Door Opener
Garage Spaces 2.0
Water Access N
Roof Type Asphalt,Shingle
Accessibility 36\"+ wide Halls
Porch Deck(s)
Attached Garage 2
Total Parking Spaces 2
Garage Y
Building
Story 2
Foundation Slab, Concrete Perimeter
Sewer Public Sewer
Water Public
Architectural Style Colonial
Level or Stories 2
Additional Building Above Grade, Below Grade
Structure Type 9'+ Ceilings,Cathedral Ceilings,Dry Wall
New Construction N
Schools
School District Colonial
Others
HOA Fee Include Snow Removal,Common Area Maintenance
Senior Community No
Tax ID 13-008.41-045
Ownership Fee Simple
SqFt Source Assessor
Security Features Exterior Cameras,Motion Detectors,Security System,Smoke Detector,Surveillance Sys,Carbon Monoxide Detector(s)
Acceptable Financing Cash, Conventional, FHA, Negotiable
Horse Property N
Listing Terms Cash, Conventional, FHA, Negotiable
Financing Cash,Conventional,FHA,Negotiable
Special Listing Condition Standard


"My job is to find and attract mastery-based agents to the office, protect the culture, and make sure everyone is happy! "
12 Terry Drive Suite 204, Newtown, Pennsylvania, 18940, United States






