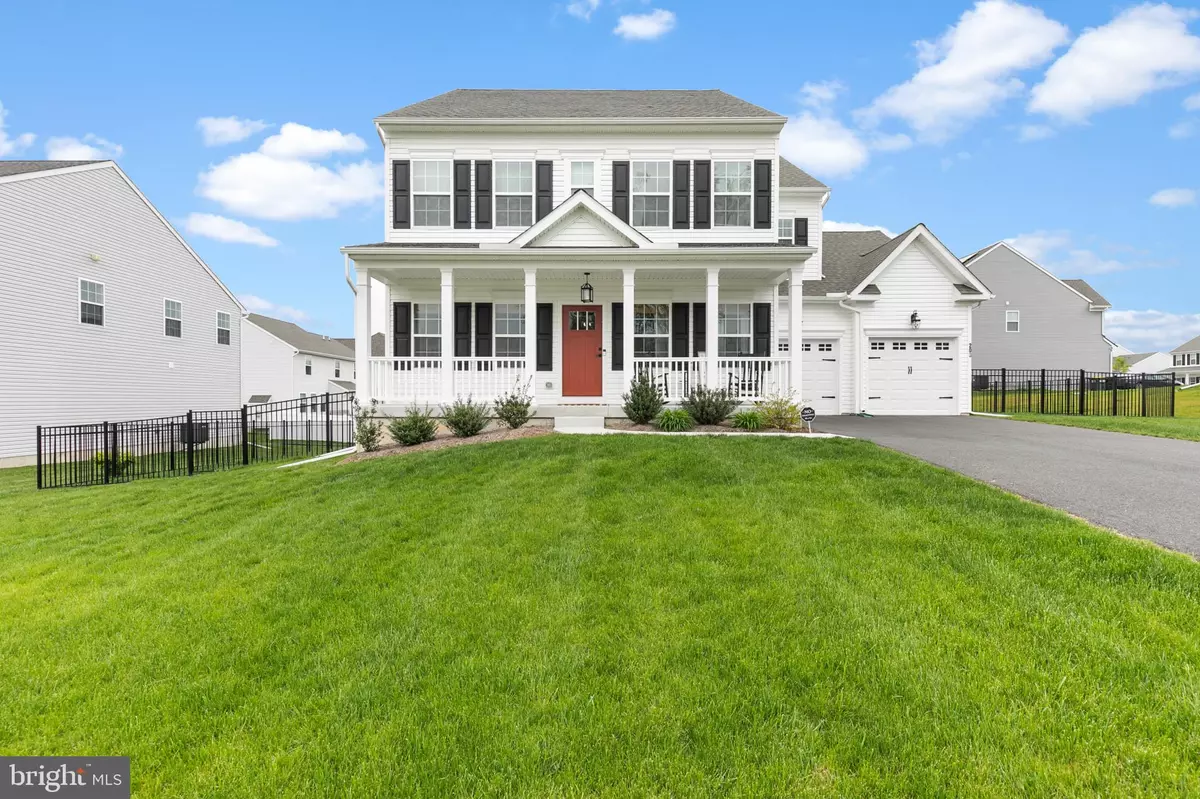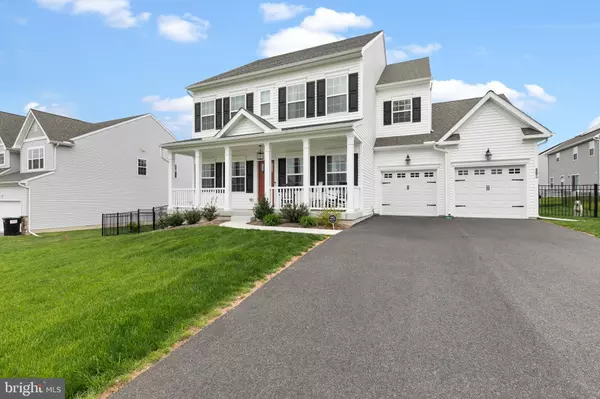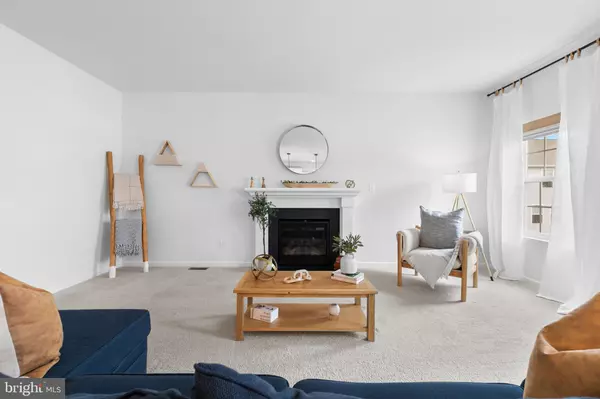5 Beds
3 Baths
2,622 SqFt
5 Beds
3 Baths
2,622 SqFt
Key Details
Property Type Single Family Home
Sub Type Detached
Listing Status Pending
Purchase Type For Sale
Square Footage 2,622 sqft
Price per Sqft $209
Subdivision Cool Springs At Charlestown
MLS Listing ID MDCC2014666
Style Craftsman,Traditional
Bedrooms 5
Full Baths 2
Half Baths 1
HOA Fees $33/mo
HOA Y/N Y
Abv Grd Liv Area 2,622
Originating Board BRIGHT
Year Built 2022
Annual Tax Amount $6,234
Tax Year 2024
Lot Size 0.254 Acres
Acres 0.25
Property Description
As you step onto the inviting covered front porch and enter the home, you're immediately enveloped in a warm embrace of luxury and comfort. A fresh, neutral color palette harmonizes beautifully with newly installed luxury vinyl plank flooring, setting the tone for elegance that flows throughout the space.
To your right, a sophisticated formal dining room beckons for unforgettable gatherings, while to your left, a stylish main-level office offers an ideal space for productivity. The heart of this home is the gourmet eat-in kitchen, where culinary dreams become reality. With refined quartz countertops, stainless steel appliances, gas cooking, and pristine white cabinetry, this kitchen is a chef's paradise. A chic stacked stone backsplash adds a modern touch, perfectly complementing the remarkable kitchen island—complete with a deep sink and ample storage. Here, you can gather for casual meals or entertain guests in a truly inviting atmosphere.
The family room promises cozy evenings, featuring plush carpeting and a striking stacked stone gas fireplace that creates the perfect backdrop for relaxation and connection.
Retreat to the luxurious primary bedroom suite, a serene sanctuary boasting expansive walk-in closets and an opulent Addison Traditional bath. Indulge in the soothing soaking tub or refresh in the walk-in spa shower, designed for ultimate relaxation.
Venture down to the partially finished basement, where a spacious new bedroom awaits, offering endless possibilities for customization and expansion—perfect for realizing your dream home vision.
Conveniently located with easy access to major commuter routes including MD Rt-222 and I-95, this exceptional property isn’t just a home; it’s a lifestyle of unparalleled convenience and luxury.
Seize the opportunity to make this extraordinary residence your own and embark on the next chapter of your life in unparalleled style and comfort. Your dream home awaits!
Location
State MD
County Cecil
Zoning R2
Rooms
Basement Partially Finished, Space For Rooms, Sump Pump, Windows, Heated, Connecting Stairway
Interior
Interior Features Bathroom - Soaking Tub, Bathroom - Tub Shower, Breakfast Area, Butlers Pantry, Dining Area, Family Room Off Kitchen, Floor Plan - Open, Formal/Separate Dining Room, Kitchen - Eat-In, Kitchen - Gourmet
Hot Water Natural Gas
Heating Forced Air
Cooling Central A/C
Fireplaces Number 1
Equipment Stainless Steel Appliances, Built-In Microwave, Stove, Disposal, ENERGY STAR Dishwasher, Intercom
Fireplace Y
Appliance Stainless Steel Appliances, Built-In Microwave, Stove, Disposal, ENERGY STAR Dishwasher, Intercom
Heat Source Natural Gas
Exterior
Parking Features Garage - Front Entry
Garage Spaces 2.0
Utilities Available Cable TV
Water Access N
Roof Type Asbestos Shingle
Accessibility Other
Attached Garage 2
Total Parking Spaces 2
Garage Y
Building
Story 3
Foundation Permanent
Sewer Public Septic
Water Public
Architectural Style Craftsman, Traditional
Level or Stories 3
Additional Building Above Grade, Below Grade
Structure Type Dry Wall
New Construction N
Schools
School District Cecil County Public Schools
Others
Senior Community No
Tax ID 0805139294
Ownership Fee Simple
SqFt Source Assessor
Special Listing Condition Standard

"My job is to find and attract mastery-based agents to the office, protect the culture, and make sure everyone is happy! "
12 Terry Drive Suite 204, Newtown, Pennsylvania, 18940, United States






