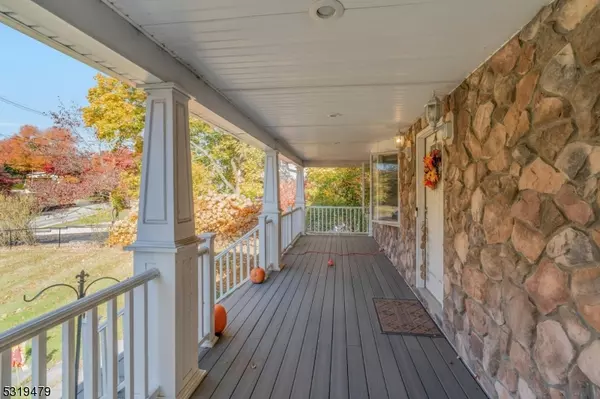
5 Beds
3 Baths
0.41 Acres Lot
5 Beds
3 Baths
0.41 Acres Lot
Key Details
Property Type Single Family Home
Sub Type Single Family
Listing Status Under Contract
Purchase Type For Sale
MLS Listing ID 3930134
Style Colonial
Bedrooms 5
Full Baths 3
HOA Y/N No
Year Built 1960
Annual Tax Amount $15,327
Tax Year 2023
Lot Size 0.410 Acres
Property Description
Location
State NJ
County Bergen
Rooms
Basement Finished, Partial
Kitchen Eat-In Kitchen
Interior
Heating Gas-Natural
Cooling Central Air
Fireplaces Number 1
Fireplaces Type See Remarks
Heat Source Gas-Natural
Exterior
Exterior Feature Vinyl Siding
Parking Features Attached Garage
Garage Spaces 1.0
Utilities Available Gas-Natural
Roof Type Asphalt Shingle
Building
Lot Description Irregular Lot
Sewer Public Sewer
Water Public Water
Architectural Style Colonial
Schools
Elementary Schools Hillside
Middle Schools Brookside
High Schools N.Highland
Others
Senior Community No
Ownership Fee Simple


"My job is to find and attract mastery-based agents to the office, protect the culture, and make sure everyone is happy! "
12 Terry Drive Suite 204, Newtown, Pennsylvania, 18940, United States






