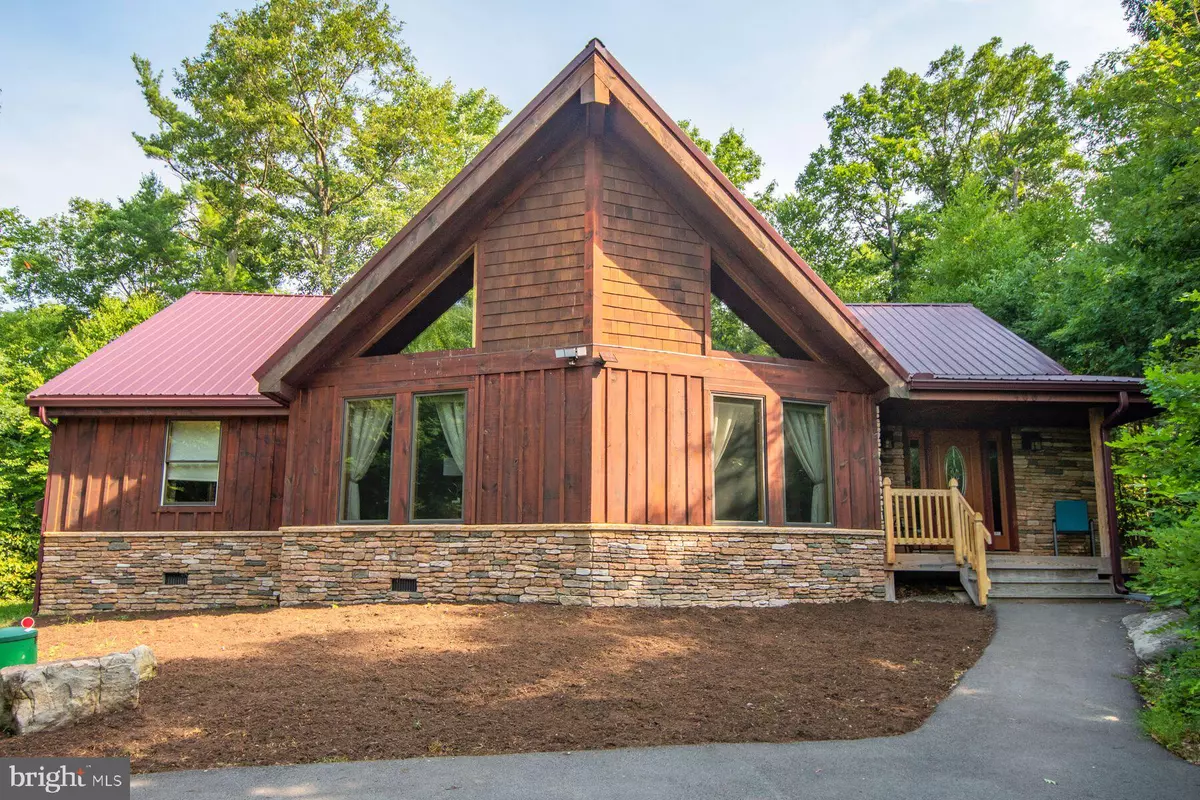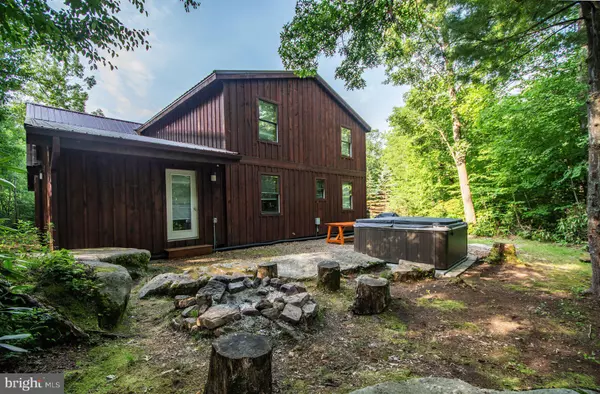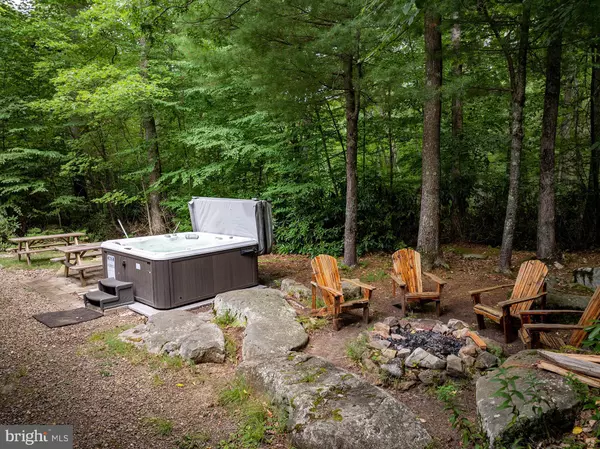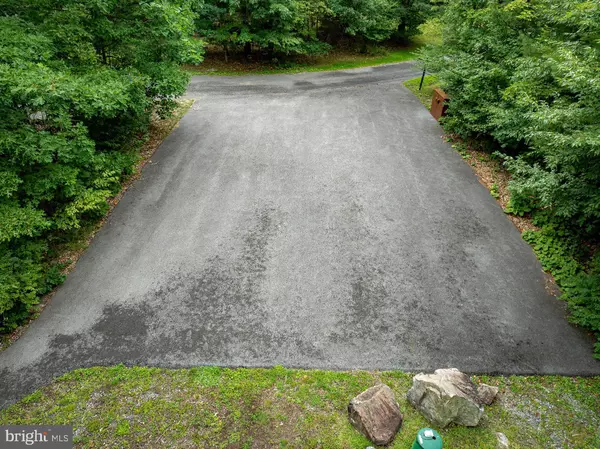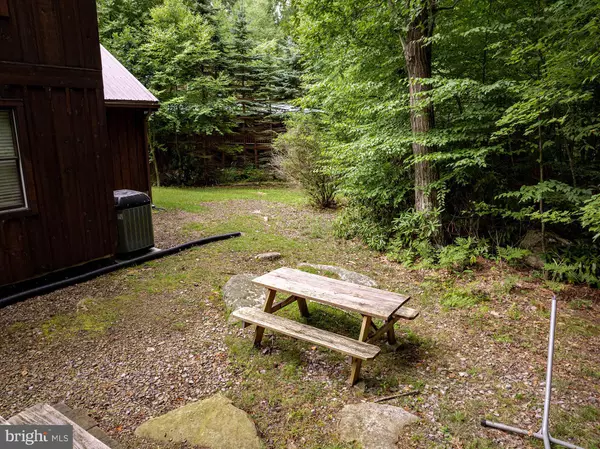
6 Beds
5 Baths
3,431 SqFt
6 Beds
5 Baths
3,431 SqFt
Key Details
Property Type Single Family Home
Sub Type Detached
Listing Status Under Contract
Purchase Type For Sale
Square Footage 3,431 sqft
Price per Sqft $211
Subdivision Rolling Oaks
MLS Listing ID MDGA2008448
Style Contemporary,Cabin/Lodge
Bedrooms 6
Full Baths 4
Half Baths 1
HOA Fees $225/ann
HOA Y/N Y
Abv Grd Liv Area 3,431
Originating Board BRIGHT
Year Built 2005
Annual Tax Amount $5,868
Tax Year 2024
Lot Size 1.040 Acres
Acres 1.04
Property Description
Location
State MD
County Garrett
Zoning R
Rooms
Other Rooms Dining Room, Bedroom 2, Bedroom 3, Bedroom 4, Bedroom 5, Kitchen, Family Room, Bedroom 1, Great Room, Laundry, Loft, Mud Room, Bedroom 6
Main Level Bedrooms 4
Interior
Interior Features Dining Area, Entry Level Bedroom, Floor Plan - Open, Kitchen - Island, Wet/Dry Bar, Wood Floors
Hot Water Electric
Heating Forced Air
Cooling Central A/C, Ceiling Fan(s)
Flooring Hardwood, Ceramic Tile
Fireplaces Number 1
Fireplaces Type Stone
Equipment Dishwasher, Dryer, Microwave, Oven/Range - Electric, Refrigerator, Washer
Fireplace Y
Window Features Wood Frame
Appliance Dishwasher, Dryer, Microwave, Oven/Range - Electric, Refrigerator, Washer
Heat Source Propane - Owned
Laundry Main Floor
Exterior
Exterior Feature Porch(es)
Utilities Available Cable TV Available
Water Access N
View Trees/Woods
Roof Type Metal
Accessibility None
Porch Porch(es)
Garage N
Building
Lot Description Backs to Trees, Partly Wooded
Story 2
Foundation Crawl Space
Sewer Public Sewer
Water Well
Architectural Style Contemporary, Cabin/Lodge
Level or Stories 2
Additional Building Above Grade, Below Grade
Structure Type Cathedral Ceilings,Wood Ceilings,Wood Walls
New Construction N
Schools
School District Garrett County Public Schools
Others
HOA Fee Include Snow Removal,Road Maintenance
Senior Community No
Tax ID 1206030726
Ownership Fee Simple
SqFt Source Estimated
Acceptable Financing VA, Cash, Conventional, FHA
Listing Terms VA, Cash, Conventional, FHA
Financing VA,Cash,Conventional,FHA
Special Listing Condition Standard


"My job is to find and attract mastery-based agents to the office, protect the culture, and make sure everyone is happy! "
12 Terry Drive Suite 204, Newtown, Pennsylvania, 18940, United States

