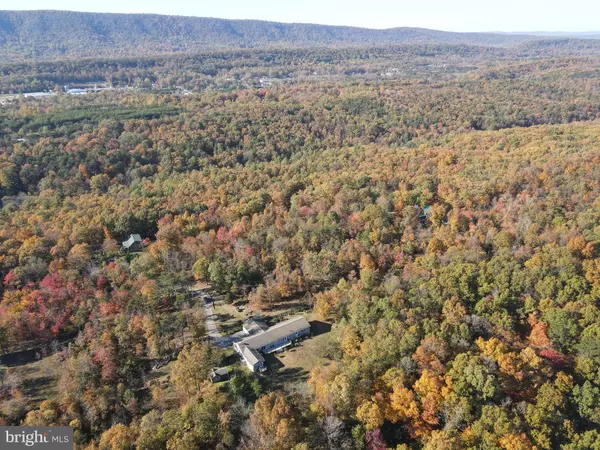
4 Beds
5 Baths
3,192 SqFt
4 Beds
5 Baths
3,192 SqFt
Key Details
Property Type Single Family Home
Sub Type Detached
Listing Status Active
Purchase Type For Sale
Square Footage 3,192 sqft
Price per Sqft $173
Subdivision Hardwood Hills
MLS Listing ID WVMO2005282
Style Ranch/Rambler
Bedrooms 4
Full Baths 4
Half Baths 1
HOA Fees $300/ann
HOA Y/N Y
Abv Grd Liv Area 3,192
Originating Board BRIGHT
Year Built 2006
Annual Tax Amount $2,118
Tax Year 2022
Lot Size 5.369 Acres
Acres 5.37
Property Description
Less than a mile from Route 522, nestled between Cacapon and Sleepy Creek Mountains, in a forest on a hill , this quiet villa features living room, great room, two kitchens, 4 bedrooms, den that is currently used as a bedroom (no closet) and 4 1/2 baths. Property can be utilized as one large home or as two separate and complete living quarters for guests, family, etc.
Owners selected features/finishes that provide low maintenance living so you can enjoy the ease of accessibility in your new home.
The 2 car attached garage has separate entrances, HVAC systems, total of four decks, 2 Mendota gas fireplaces, additional electric bb in 2 rooms, Kohler back up generator.
Outside there's a matching shed w/ porch and electric.
Large, level backyard is complete with double fencing, gardens w/ fruit producing trees & bushes.
Centrally located between Cacapon State Park with all its amenities such as biking, hiking trail, world class golf course, horseback riding and more, and five miles south of the day to day necessities, grocery store, medical offices, banks, and, of course, the dining, shopping, and spa experiences in the charming Town of Bath.
Location
State WV
County Morgan
Zoning 101
Rooms
Main Level Bedrooms 4
Interior
Interior Features 2nd Kitchen, Bathroom - Stall Shower, Carpet, Ceiling Fan(s), Breakfast Area, Combination Kitchen/Dining, Combination Kitchen/Living, Entry Level Bedroom, Floor Plan - Open, Kitchen - Galley, Kitchen - Island, Primary Bath(s), Recessed Lighting, Window Treatments, Other
Hot Water Tankless, Propane
Heating Heat Pump(s)
Cooling Central A/C
Flooring Carpet, Ceramic Tile, Vinyl
Fireplaces Number 2
Fireplaces Type Gas/Propane
Equipment Built-In Microwave, Dishwasher, Disposal, Refrigerator, Stove, Washer, Dryer - Electric, Dryer, Washer - Front Loading
Fireplace Y
Window Features Energy Efficient,Insulated
Appliance Built-In Microwave, Dishwasher, Disposal, Refrigerator, Stove, Washer, Dryer - Electric, Dryer, Washer - Front Loading
Heat Source Electric, Propane - Owned
Laundry Main Floor, Dryer In Unit, Washer In Unit
Exterior
Parking Features Garage - Side Entry, Covered Parking, Garage Door Opener, Inside Access
Garage Spaces 10.0
Fence Wood, Wire
Utilities Available Propane
Water Access N
View Mountain, Trees/Woods
Roof Type Asphalt
Street Surface Gravel,Black Top
Accessibility No Stairs
Road Frontage Private
Attached Garage 2
Total Parking Spaces 10
Garage Y
Building
Lot Description Cleared, Landscaping, Level, No Thru Street, Partly Wooded, Private, Rear Yard, SideYard(s), Trees/Wooded
Story 1
Foundation Crawl Space
Sewer On Site Septic
Water Well
Architectural Style Ranch/Rambler
Level or Stories 1
Additional Building Above Grade, Below Grade
Structure Type Dry Wall
New Construction N
Schools
School District Morgan County Schools
Others
Pets Allowed Y
HOA Fee Include Snow Removal,Road Maintenance
Senior Community No
Tax ID 06 7015000000000
Ownership Fee Simple
SqFt Source Assessor
Acceptable Financing Bank Portfolio, Cash, Conventional, FHA, USDA, VA
Horse Property N
Listing Terms Bank Portfolio, Cash, Conventional, FHA, USDA, VA
Financing Bank Portfolio,Cash,Conventional,FHA,USDA,VA
Special Listing Condition Standard
Pets Allowed Dogs OK, Cats OK


"My job is to find and attract mastery-based agents to the office, protect the culture, and make sure everyone is happy! "
12 Terry Drive Suite 204, Newtown, Pennsylvania, 18940, United States






