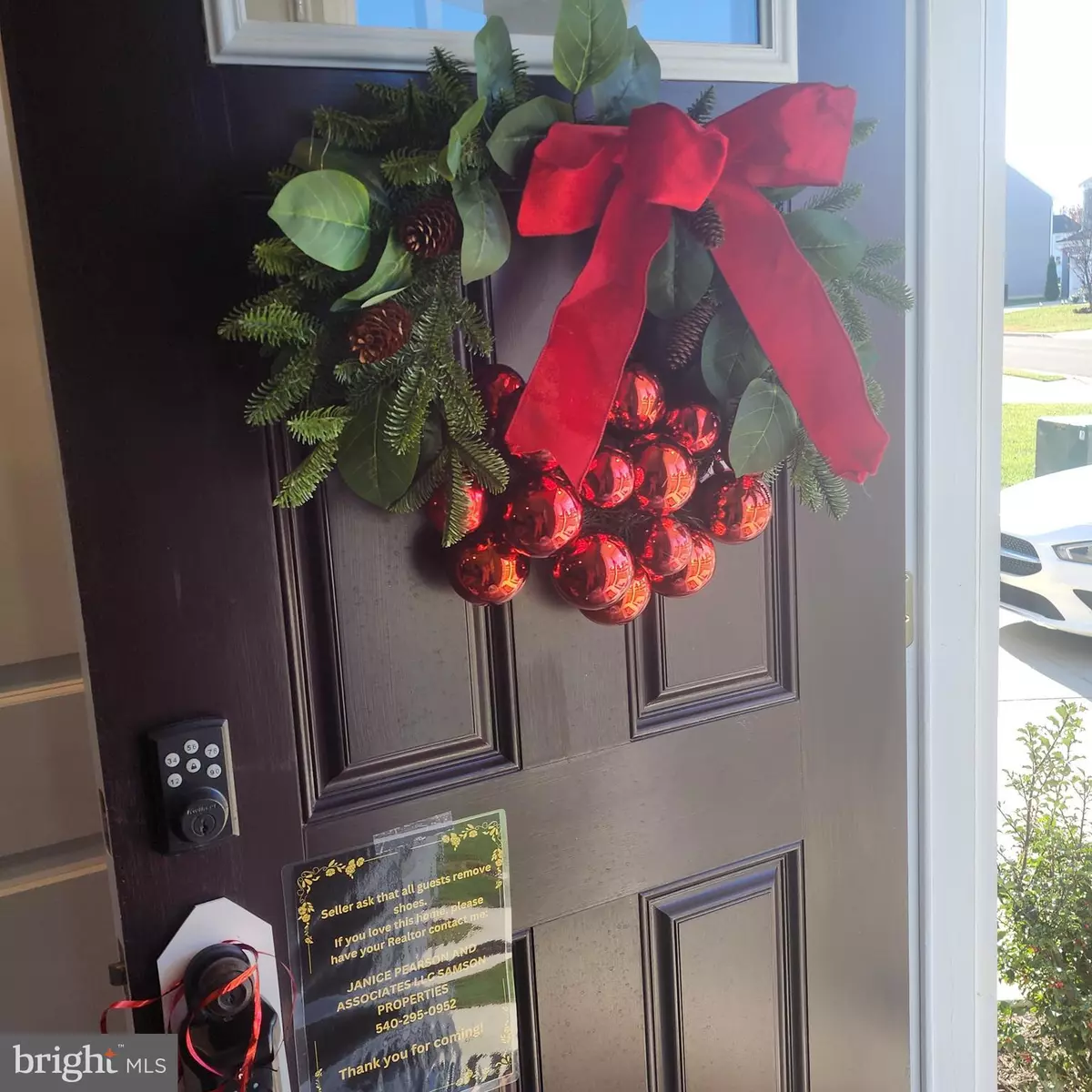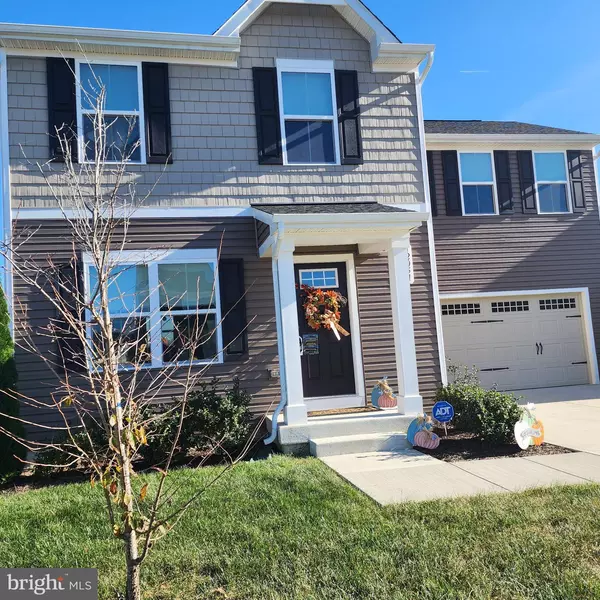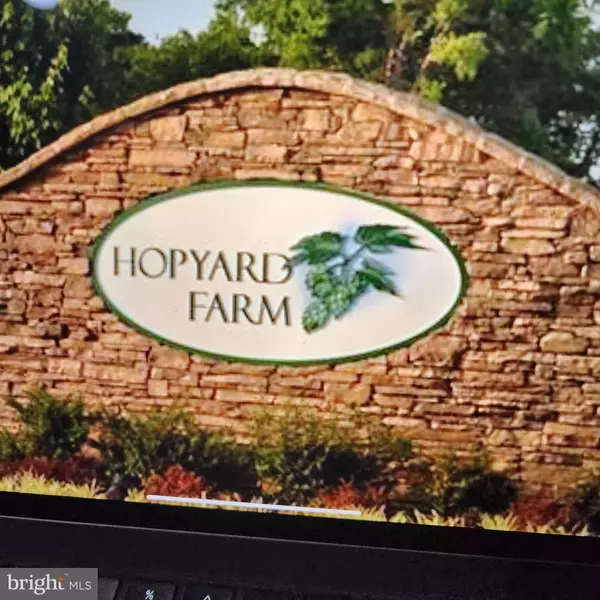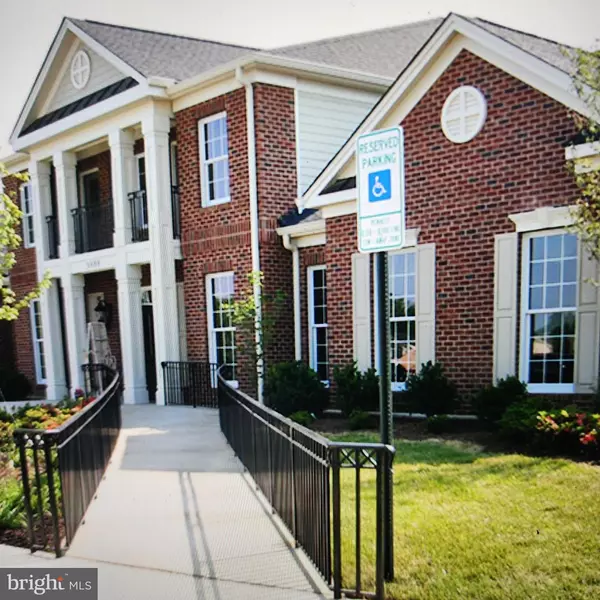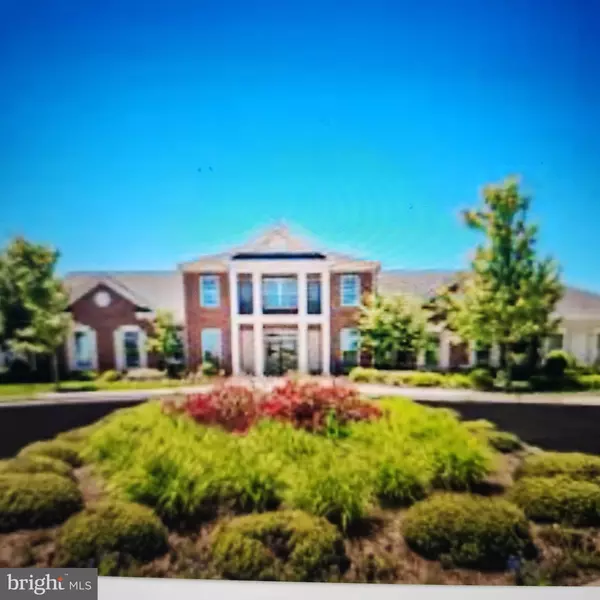
4 Beds
4 Baths
1,687 SqFt
4 Beds
4 Baths
1,687 SqFt
Key Details
Property Type Single Family Home
Sub Type Detached
Listing Status Active
Purchase Type For Sale
Square Footage 1,687 sqft
Price per Sqft $272
Subdivision Hopyard Farm
MLS Listing ID VAKG2005666
Style Traditional,Colonial
Bedrooms 4
Full Baths 2
Half Baths 2
HOA Fees $379/qua
HOA Y/N Y
Abv Grd Liv Area 1,687
Originating Board BRIGHT
Year Built 2020
Annual Tax Amount $2,013
Tax Year 2022
Lot Size 7,492 Sqft
Acres 0.17
Property Description
This lovely Birch model built by Ryan Homes (floor plan in the documents section) has so much to offer. Lots of sunlight, open floor plan main floor luxury plank flooring,, a great room, dining room, modern Gourmet upgraded package kitchen with stainless steel appliances, double stainless steel sinks, range, porcelain counter tops, island in the center. Trek deck outside with wrought iron railing overlooks a huge backyard with plenty of privacy that backs to tree's and land is landlocked.
Upstairs you will find 4 bedrooms, 2 full baths, laundry room Owners Suite is spacious large walk in closet and total full bath and spacious star well .all open landing that leads to laundry with lots privacy leading to spacious bedrooms. Owners pride shows pride large spaced walk in closets and plush upgraded carpet. and plenty of privacy .This home shows just like new and sellers with sellers pride of ownership. pool clubhouse Major Walmart stores, Eateries Major Great Stores mins away! Come Tour before this one is Gone! Seller is Agressive all offers within reason!
Location
State VA
County King George
Zoning A1
Rooms
Other Rooms Dining Room, Bedroom 2, Bedroom 3, Bedroom 4, Kitchen, Family Room, Basement, Foyer, Bedroom 1, Laundry, Bathroom 1, Bathroom 2, Full Bath, Half Bath
Basement Connecting Stairway, Daylight, Partial, Space For Rooms, Sump Pump
Interior
Interior Features Bathroom - Tub Shower, Carpet, Combination Dining/Living, Combination Kitchen/Dining, Dining Area, Family Room Off Kitchen, Floor Plan - Open, Kitchen - Gourmet, Kitchen - Island, Pantry, Recessed Lighting, Upgraded Countertops
Hot Water 60+ Gallon Tank
Heating Heat Pump(s)
Cooling Ceiling Fan(s), Attic Fan, Heat Pump(s)
Flooring Luxury Vinyl Plank
Equipment Built-In Microwave, Built-In Range, Dishwasher, Disposal, Dryer, Dryer - Electric, Exhaust Fan, Icemaker, Microwave, Refrigerator, Stainless Steel Appliances, Washer, Washer - Front Loading
Furnishings No
Fireplace N
Window Features Screens
Appliance Built-In Microwave, Built-In Range, Dishwasher, Disposal, Dryer, Dryer - Electric, Exhaust Fan, Icemaker, Microwave, Refrigerator, Stainless Steel Appliances, Washer, Washer - Front Loading
Heat Source Electric
Laundry Has Laundry, Upper Floor
Exterior
Exterior Feature Roof, Porch(es)
Parking Features Additional Storage Area
Garage Spaces 2.0
Utilities Available Cable TV Available, Phone Connected, Propane - Community, Sewer Available
Amenities Available Club House, Cable, Gated Community, Jog/Walk Path, Party Room, Pool - Outdoor, Swimming Pool, Tennis Courts, Tot Lots/Playground
Water Access N
Roof Type Architectural Shingle
Accessibility 2+ Access Exits, 36\"+ wide Halls, 48\"+ Halls, >84\" Garage Door, Accessible Switches/Outlets, Doors - Lever Handle(s), Flooring Mod, Kitchen Mod, Level Entry - Main
Porch Roof, Porch(es)
Attached Garage 2
Total Parking Spaces 2
Garage Y
Building
Lot Description Backs - Parkland, Backs - Open Common Area, Backs to Trees, Front Yard, Landlocked, Open, Rear Yard, Rural, Secluded, Trees/Wooded
Story 3
Foundation Block
Sewer Public Septic
Water Community
Architectural Style Traditional, Colonial
Level or Stories 3
Additional Building Above Grade, Below Grade
New Construction N
Schools
Middle Schools King George
High Schools King George
School District King George County Schools
Others
Pets Allowed Y
HOA Fee Include Health Club,Fiber Optics at Dwelling,Laundry,Road Maintenance,Sewer
Senior Community No
Tax ID 31 4 472
Ownership Fee Simple
SqFt Source Assessor
Security Features Carbon Monoxide Detector(s),Smoke Detector
Acceptable Financing Cash, Conventional, FHA, Negotiable, USDA, VA, VHDA
Horse Property N
Listing Terms Cash, Conventional, FHA, Negotiable, USDA, VA, VHDA
Financing Cash,Conventional,FHA,Negotiable,USDA,VA,VHDA
Special Listing Condition Standard
Pets Allowed No Pet Restrictions


"My job is to find and attract mastery-based agents to the office, protect the culture, and make sure everyone is happy! "
12 Terry Drive Suite 204, Newtown, Pennsylvania, 18940, United States

