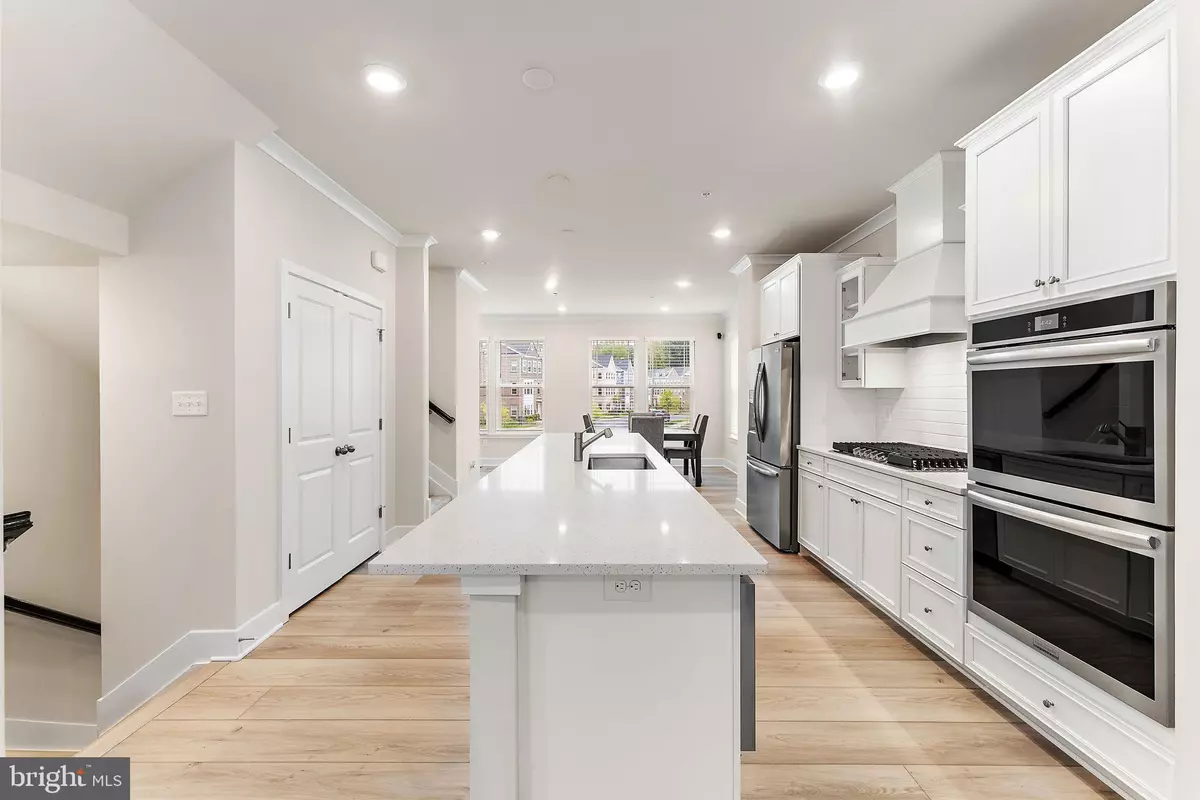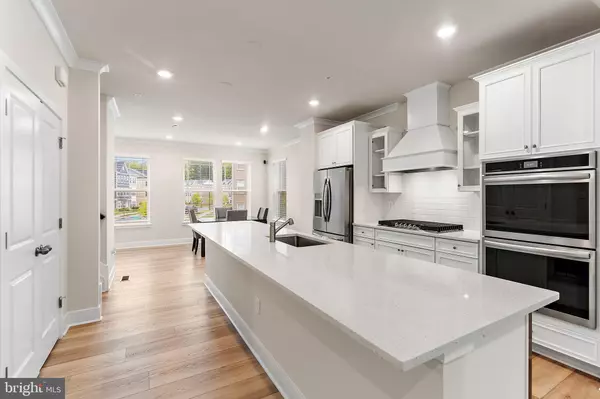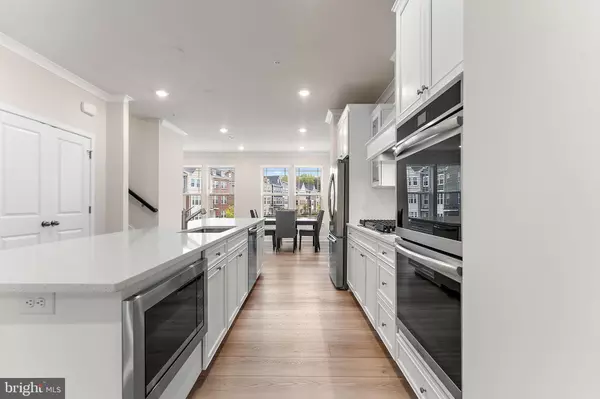
3 Beds
4 Baths
2,205 SqFt
3 Beds
4 Baths
2,205 SqFt
Key Details
Property Type Townhouse
Sub Type End of Row/Townhouse
Listing Status Active
Purchase Type For Sale
Square Footage 2,205 sqft
Price per Sqft $208
Subdivision None Available
MLS Listing ID MDCH2037458
Style Colonial
Bedrooms 3
Full Baths 3
Half Baths 1
HOA Fees $75/mo
HOA Y/N Y
Abv Grd Liv Area 2,205
Originating Board BRIGHT
Year Built 2024
Annual Tax Amount $5,173
Tax Year 2024
Lot Size 1,830 Sqft
Acres 0.04
Lot Dimensions 0.00 x 0.00
Property Description
Welcome to 2964 Bridgewater Dr, an exquisite brick front/side, back end-unit home built in 2024 that seamlessly combines sophistication with contemporary functionality. This property boasts 3 generously sized bedrooms, 3 full bathrooms, and 1 half bath, catering perfectly to modern-day living.
Outdoor Oasis:
Step out onto the newly constructed, spacious 19x13 deck, enclosed by privacy panels for a tranquil retreat. The backyard overlooks peaceful woodlands, providing unparalleled serenity, while the 2-car rear-load garage and extra parking pad can accommodate up to 4 vehicles.
Top-of-the-Line Kitchen:
The luxurious, state-of-the-art kitchen is designed to impress with premium Frigidaire Gallery stainless steel appliances, a 5-burner gas cooktop, double ovens, a sprawling 13-ft quartz island with a built-in microwave, and high-end finishes—ideal for culinary enthusiasts and social gatherings.
Elegant Interiors:
Luxurious wide vinyl plank flooring, walk-in closets, 9’+ ceilings, and a large washer and dryer on the bedroom level, along with custom 2.5-inch window blinds on the second level. This home is a must-see!
Ideal Location:
Set against a backdrop of lush woodlands for utmost privacy, this home is just minutes away from Washington, DC, with convenient access to MD 210, I-495, I-295, Rt.301 and nearby military bases like Naval Support Facility Indian Head, Andrews, and Bolling Air Force Bases. The beautiful Potomac River at Marshall point. Enjoy the proximity to National Harbor, MGM, and Premium Outlets, offering a perfect balance of connectivity and seclusion.
Location
State MD
County Charles
Zoning RES
Rooms
Basement Connecting Stairway, Fully Finished
Interior
Interior Features Kitchen - Gourmet, Kitchen - Eat-In, Kitchen - Island, Dining Area, Walk-in Closet(s), Primary Bath(s)
Hot Water Tankless
Cooling Central A/C
Flooring Luxury Vinyl Plank, Carpet, Ceramic Tile
Equipment Built-In Microwave, Oven - Double, Stainless Steel Appliances, Dishwasher, Dryer, Refrigerator, Washer, Water Heater - Tankless
Furnishings No
Fireplace N
Appliance Built-In Microwave, Oven - Double, Stainless Steel Appliances, Dishwasher, Dryer, Refrigerator, Washer, Water Heater - Tankless
Heat Source Natural Gas
Laundry Upper Floor, Washer In Unit, Dryer In Unit
Exterior
Parking Features Garage - Rear Entry
Garage Spaces 4.0
Water Access N
View Trees/Woods
Accessibility None
Attached Garage 2
Total Parking Spaces 4
Garage Y
Building
Story 3
Foundation Concrete Perimeter
Sewer Public Septic, Public Sewer
Water Public
Architectural Style Colonial
Level or Stories 3
Additional Building Above Grade, Below Grade
Structure Type 9'+ Ceilings,Dry Wall
New Construction N
Schools
Elementary Schools J C Parks
Middle Schools Matthew Henson
High Schools Lackey
School District Charles County Public Schools
Others
Pets Allowed Y
HOA Fee Include Lawn Maintenance,Snow Removal,Trash
Senior Community No
Tax ID 0907362326
Ownership Fee Simple
SqFt Source Assessor
Acceptable Financing Cash, FHA, FHA 203(k), Conventional, VA
Horse Property N
Listing Terms Cash, FHA, FHA 203(k), Conventional, VA
Financing Cash,FHA,FHA 203(k),Conventional,VA
Special Listing Condition Standard
Pets Allowed No Pet Restrictions


"My job is to find and attract mastery-based agents to the office, protect the culture, and make sure everyone is happy! "
12 Terry Drive Suite 204, Newtown, Pennsylvania, 18940, United States






