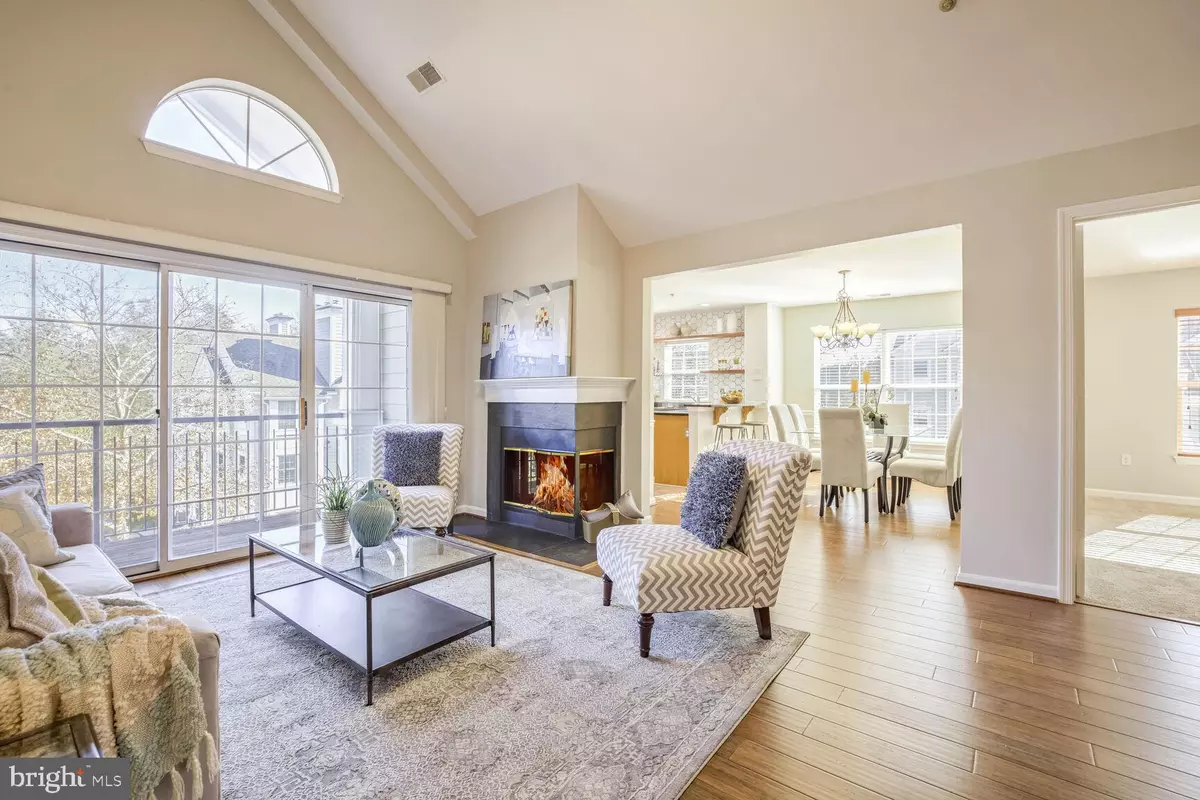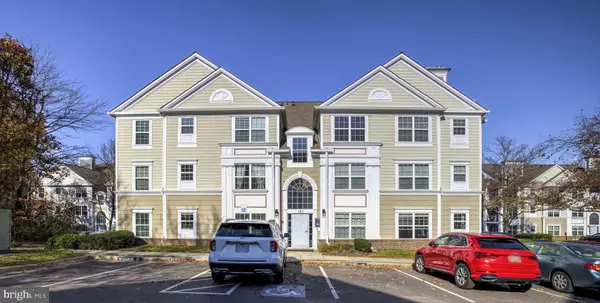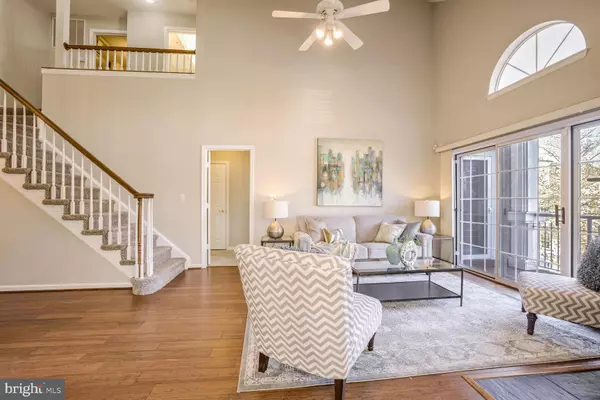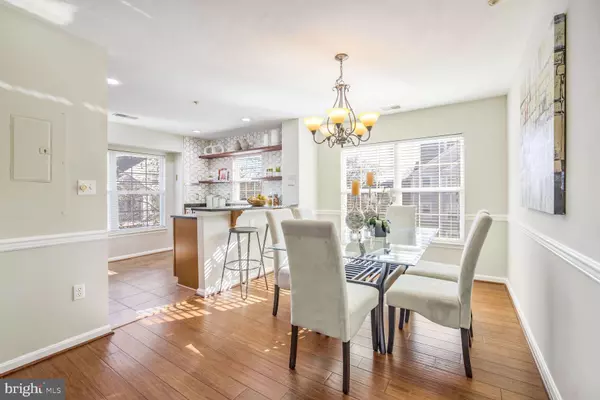
3 Beds
3 Baths
1,433 SqFt
3 Beds
3 Baths
1,433 SqFt
Key Details
Property Type Condo
Sub Type Condo/Co-op
Listing Status Active
Purchase Type For Sale
Square Footage 1,433 sqft
Price per Sqft $268
Subdivision Kentlands Ridge
MLS Listing ID MDMC2155286
Style Traditional
Bedrooms 3
Full Baths 3
Condo Fees $928/mo
HOA Y/N N
Abv Grd Liv Area 1,433
Originating Board BRIGHT
Year Built 1992
Annual Tax Amount $3,764
Tax Year 2018
Property Description
New exterior building facade under construction! Once complete and outstanding unit balance paid, condo fee returns to the $500/month range.
Location
State MD
County Montgomery
Zoning MXD
Rooms
Main Level Bedrooms 2
Interior
Interior Features Breakfast Area, Ceiling Fan(s), Combination Kitchen/Living, Dining Area, Entry Level Bedroom, Family Room Off Kitchen, Floor Plan - Open, Kitchen - Eat-In, Kitchen - Gourmet, Recessed Lighting
Hot Water Electric
Heating Forced Air
Cooling Central A/C
Fireplaces Number 1
Fireplaces Type Wood
Equipment Built-In Microwave, Dishwasher, Disposal, Oven - Wall, Refrigerator, Washer, Water Heater, Dryer
Fireplace Y
Window Features Sliding
Appliance Built-In Microwave, Dishwasher, Disposal, Oven - Wall, Refrigerator, Washer, Water Heater, Dryer
Heat Source Electric
Laundry Washer In Unit, Dryer In Unit
Exterior
Garage Spaces 1.0
Amenities Available Swimming Pool, Club House, Art Studio, Common Grounds, Community Center, Basketball Courts, Fitness Center, Meeting Room, Pool - Outdoor, Tennis Courts
Water Access N
Roof Type Asphalt
Accessibility None
Total Parking Spaces 1
Garage N
Building
Story 1
Unit Features Garden 1 - 4 Floors
Sewer Public Sewer
Water Public
Architectural Style Traditional
Level or Stories 1
Additional Building Above Grade, Below Grade
New Construction N
Schools
School District Montgomery County Public Schools
Others
Pets Allowed Y
HOA Fee Include Common Area Maintenance,Ext Bldg Maint,Reserve Funds,Management,Lawn Maintenance,Snow Removal,Trash,Pool(s),Custodial Services Maintenance,Insurance,Parking Fee,Recreation Facility,Road Maintenance
Senior Community No
Tax ID 160902989002
Ownership Condominium
Horse Property N
Special Listing Condition Standard
Pets Allowed Cats OK, Dogs OK


"My job is to find and attract mastery-based agents to the office, protect the culture, and make sure everyone is happy! "
12 Terry Drive Suite 204, Newtown, Pennsylvania, 18940, United States






