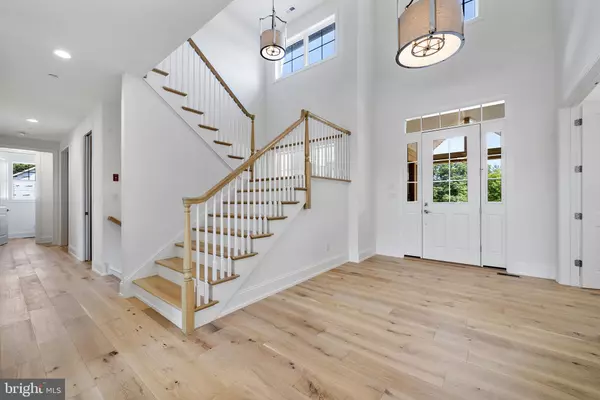
4 Beds
4 Baths
3,100 SqFt
4 Beds
4 Baths
3,100 SqFt
Key Details
Property Type Single Family Home
Sub Type Detached
Listing Status Active
Purchase Type For Sale
Square Footage 3,100 sqft
Price per Sqft $409
Subdivision None Available
MLS Listing ID PABU2083474
Style Craftsman,Converted Barn,Colonial,Cape Cod,Farmhouse/National Folk,Ranch/Rambler,Traditional,Transitional,Other
Bedrooms 4
Full Baths 3
Half Baths 1
HOA Y/N N
Abv Grd Liv Area 3,100
Originating Board BRIGHT
Year Built 2024
Annual Tax Amount $1,234
Tax Year 2024
Lot Size 0.310 Acres
Acres 0.31
Lot Dimensions 0.00 x 0.00
Property Description
Contact Agent for more information.* Photos shown are of custom homes. Additional floor plans are available and vary in price. Pictures are of a custom Model Home and are for representational purposes and a sample of builder's work. Rendering and plans contain upgrades, not included in the base price. The listed model is an example of a home that can be built on this home site. Contact listing agent for additional details available upon request.
Location
State PA
County Bucks
Area Lower Makefield Twp (10120)
Zoning R2
Rooms
Other Rooms Dining Room, Primary Bedroom, Bedroom 2, Bedroom 3, Bedroom 4, Bedroom 5, Kitchen, Family Room, Office
Basement Full
Interior
Interior Features Breakfast Area, Dining Area, Family Room Off Kitchen, Floor Plan - Open
Hot Water Natural Gas
Heating Forced Air
Cooling Central A/C
Fireplaces Number 1
Equipment Stainless Steel Appliances
Fireplace Y
Appliance Stainless Steel Appliances
Heat Source Natural Gas
Exterior
Parking Features Inside Access, Garage - Side Entry
Garage Spaces 6.0
Water Access N
Accessibility None
Attached Garage 2
Total Parking Spaces 6
Garage Y
Building
Lot Description Backs to Trees, Premium
Story 2
Foundation Passive Radon Mitigation, Concrete Perimeter
Sewer Public Sewer
Water Public
Architectural Style Craftsman, Converted Barn, Colonial, Cape Cod, Farmhouse/National Folk, Ranch/Rambler, Traditional, Transitional, Other
Level or Stories 2
Additional Building Above Grade, Below Grade
New Construction Y
Schools
School District Pennsbury
Others
Senior Community No
Tax ID 20-034-075-005
Ownership Fee Simple
SqFt Source Estimated
Special Listing Condition Standard


"My job is to find and attract mastery-based agents to the office, protect the culture, and make sure everyone is happy! "
12 Terry Drive Suite 204, Newtown, Pennsylvania, 18940, United States






