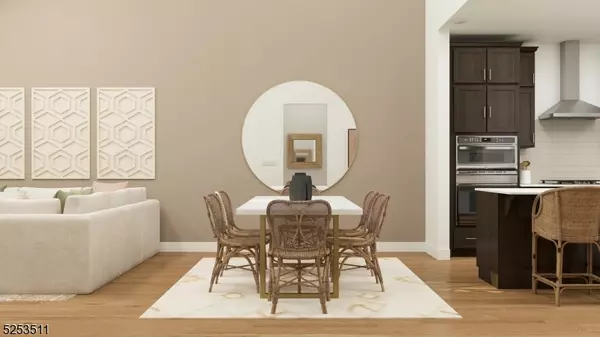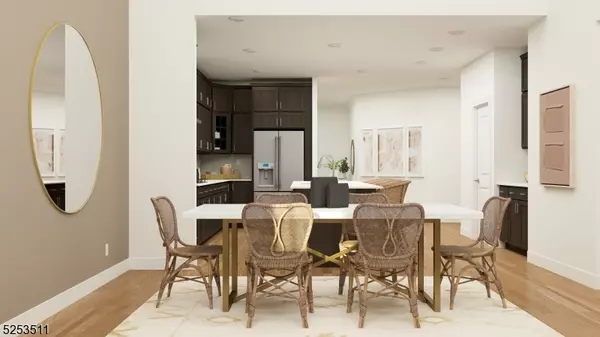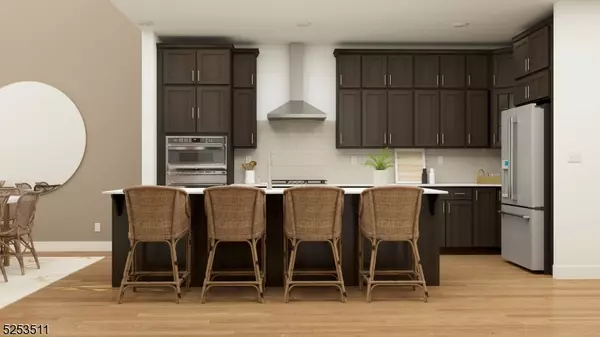
3 Beds
3.5 Baths
2,654 SqFt
3 Beds
3.5 Baths
2,654 SqFt
Key Details
Property Type Townhouse
Sub Type Townhouse-Interior
Listing Status Under Contract
Purchase Type For Sale
Square Footage 2,654 sqft
Price per Sqft $384
Subdivision Valley View Park
MLS Listing ID 3934698
Style Multi Floor Unit, Townhouse-Interior
Bedrooms 3
Full Baths 3
Half Baths 1
HOA Fees $344/mo
HOA Y/N Yes
Annual Tax Amount $18,257
Tax Year 2025
Property Description
Location
State NJ
County Morris
Rooms
Family Room 15x17
Basement Finished, Full, Walkout
Master Bathroom Stall Shower
Master Bedroom 1st Floor, Full Bath, Walk-In Closet
Kitchen Breakfast Bar, Center Island
Interior
Interior Features High Ceilings
Heating Gas-Natural
Cooling Central Air, Multi-Zone Cooling
Flooring Carpeting, Tile, Wood
Fireplaces Number 1
Fireplaces Type Gas Fireplace
Heat Source Gas-Natural
Exterior
Exterior Feature Composition Shingle, Stone, Vinyl Siding
Parking Features Attached Garage, Garage Door Opener, Garage Parking, On-Street Parking
Garage Spaces 2.0
Pool Association Pool
Utilities Available All Underground
Roof Type Asphalt Shingle
Building
Lot Description Private Road
Sewer Public Sewer
Water Public Water
Architectural Style Multi Floor Unit, Townhouse-Interior
Schools
Elementary Schools Central
Middle Schools East Hanov
High Schools Hanover Pk
Others
Pets Allowed Cats OK, Dogs OK, Number Limit
Senior Community No
Ownership Fee Simple


"My job is to find and attract mastery-based agents to the office, protect the culture, and make sure everyone is happy! "
12 Terry Drive Suite 204, Newtown, Pennsylvania, 18940, United States






