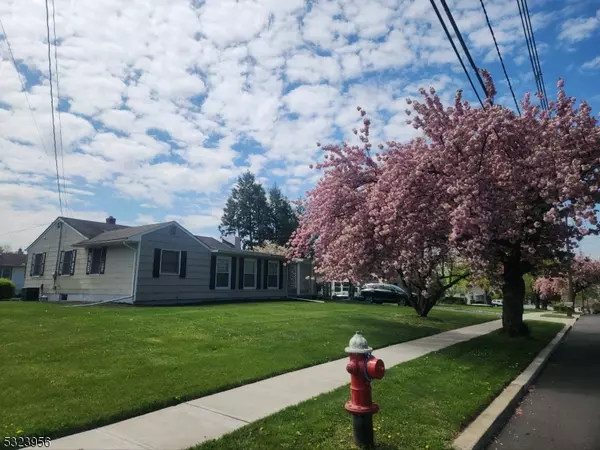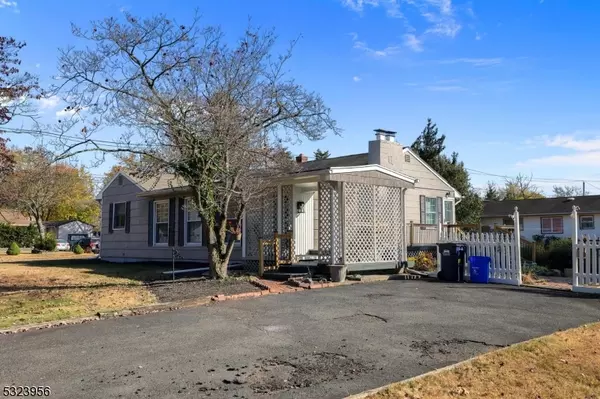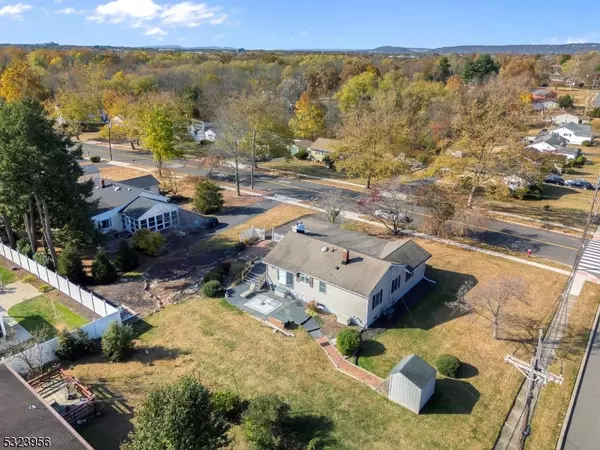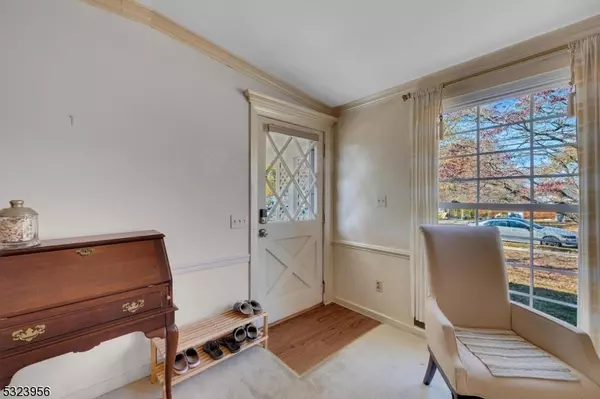
3 Beds
1 Bath
1,521 SqFt
3 Beds
1 Bath
1,521 SqFt
Key Details
Property Type Single Family Home
Sub Type Single Family
Listing Status Under Contract
Purchase Type For Sale
Square Footage 1,521 sqft
Price per Sqft $289
Subdivision The Heights
MLS Listing ID 3934811
Style Ranch
Bedrooms 3
Full Baths 1
HOA Y/N No
Year Built 1954
Annual Tax Amount $8,562
Tax Year 2023
Lot Size 0.360 Acres
Property Description
Location
State NJ
County Middlesex
Rooms
Basement Full
Master Bedroom 1st Floor
Dining Room Formal Dining Room
Kitchen Eat-In Kitchen, Pantry
Interior
Interior Features CODetect, FireExtg, CeilHigh, SmokeDet, TubShowr, WndwTret
Heating Gas-Natural
Cooling Central Air
Flooring Carpeting, Wood
Fireplaces Number 2
Fireplaces Type Dining Room, Living Room, Non-Functional
Heat Source Gas-Natural
Exterior
Exterior Feature Composition Shingle, Composition Siding
Utilities Available Electric, Gas-Natural
Roof Type Asphalt Shingle
Building
Lot Description Corner, Level Lot, Open Lot
Sewer Public Sewer
Water Public Water
Architectural Style Ranch
Schools
Elementary Schools Knollwood
Middle Schools Conackamak
High Schools Piscataway
Others
Senior Community No
Ownership Fee Simple


"My job is to find and attract mastery-based agents to the office, protect the culture, and make sure everyone is happy! "
12 Terry Drive Suite 204, Newtown, Pennsylvania, 18940, United States






