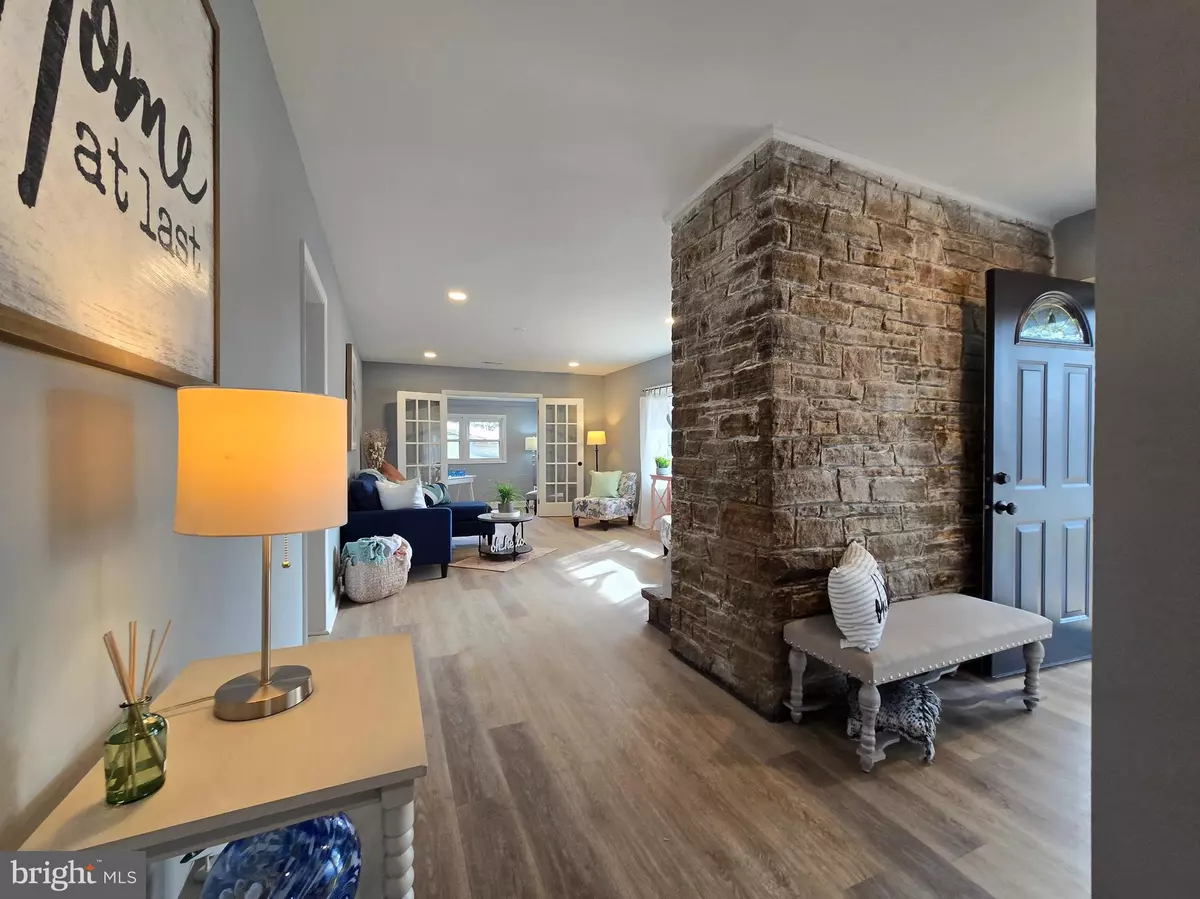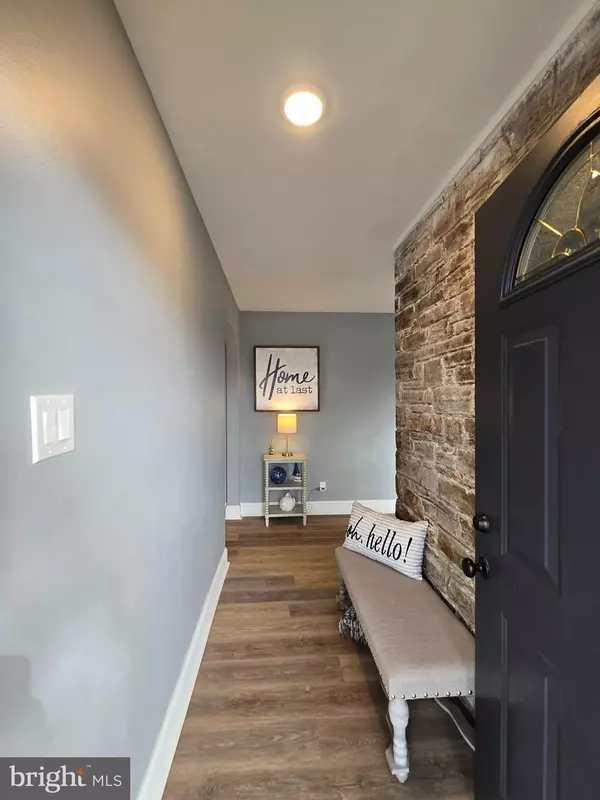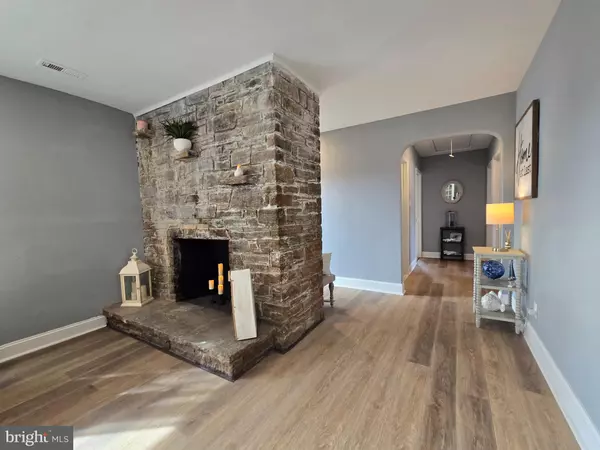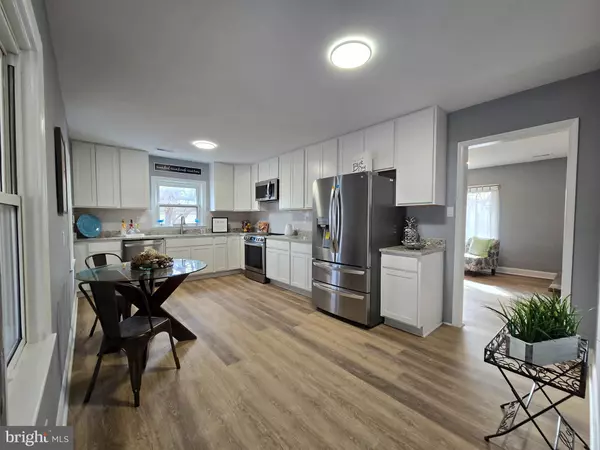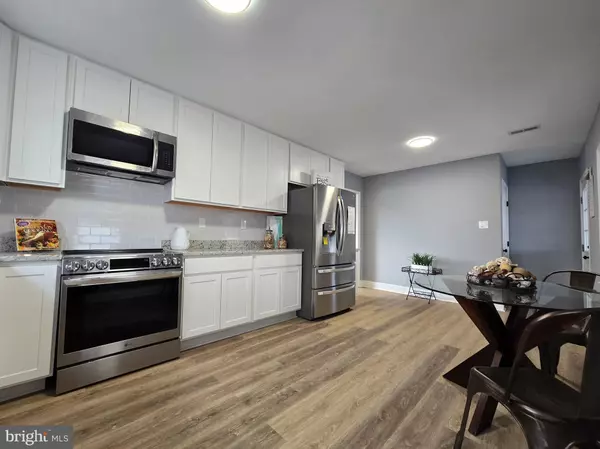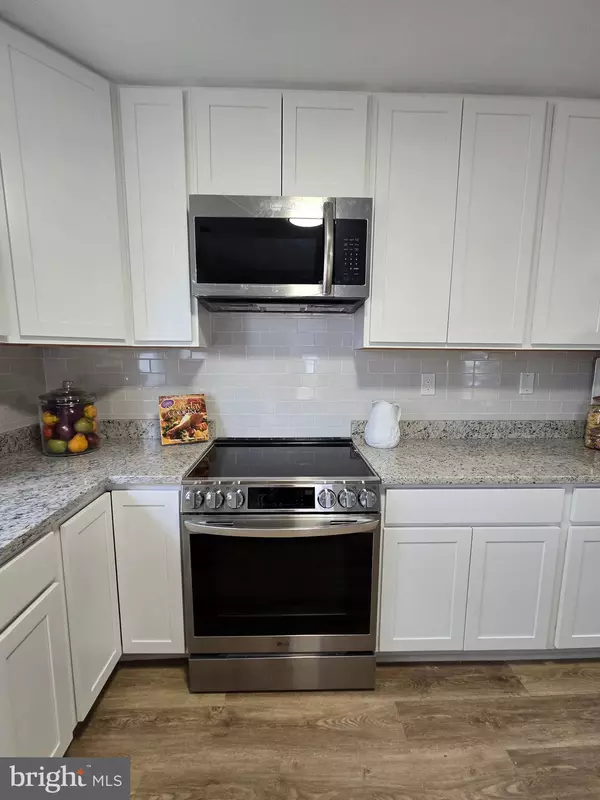
3 Beds
1 Bath
1,386 SqFt
3 Beds
1 Bath
1,386 SqFt
Key Details
Property Type Single Family Home
Sub Type Detached
Listing Status Active
Purchase Type For Sale
Square Footage 1,386 sqft
Price per Sqft $321
Subdivision Pasadena
MLS Listing ID MDAA2098986
Style Ranch/Rambler
Bedrooms 3
Full Baths 1
HOA Y/N N
Abv Grd Liv Area 1,386
Originating Board BRIGHT
Year Built 1956
Annual Tax Amount $3,583
Tax Year 2024
Lot Size 8,750 Sqft
Acres 0.2
Property Description
Beautifully updated rancher with a basement is waiting for you to call home or your new office in the water priveleged community of Clearwater Beach
Need a break in the day...., sit, relax and unwind on the screened in back porch. Toast some marshmellows in the built in fire pit and when the time is right, take dip in the in-gound pool with brand new liner and pump.
Land use for this home is commercial/residential, best of both worlds...work where you live or live where you work! The lower level is ready for you to design into your personal work space or more living space. An extra wide stairway provides a great entrance for anyone!
Almost 3000 sq ft awaits for you to call home.
Property was used as a residence with a florist shop in the lower level.
Zone C1, this district is generally intended for neighborhood convenience commercial uses/development.
Also listed under commercial MDAA2099044
Location
State MD
County Anne Arundel
Zoning C1
Rooms
Other Rooms Living Room, Primary Bedroom, Bedroom 2, Bedroom 3, Kitchen, Basement, Foyer, Other, Office, Bathroom 1, Screened Porch
Basement Daylight, Partial, Drainage System, Heated, Interior Access, Outside Entrance, Side Entrance, Space For Rooms, Sump Pump, Walkout Stairs, Unfinished, Windows, Other
Main Level Bedrooms 3
Interior
Interior Features Built-Ins, Dining Area, Entry Level Bedroom, Bathroom - Soaking Tub, Wood Floors, Floor Plan - Traditional, Kitchen - Table Space, Attic, Bathroom - Tub Shower, Breakfast Area, Carpet, Ceiling Fan(s), Combination Kitchen/Dining, Kitchen - Eat-In, Kitchen - Gourmet, Recessed Lighting, Other
Hot Water Natural Gas
Heating Heat Pump(s)
Cooling Ceiling Fan(s), Central A/C
Flooring Hardwood, Luxury Vinyl Plank, Carpet
Fireplaces Number 1
Fireplaces Type Stone
Inclusions all appliances convey, pool filter and accessories
Equipment Built-In Microwave, Dishwasher, Disposal, Exhaust Fan, Icemaker, Oven - Single, Oven/Range - Electric, Refrigerator, Stainless Steel Appliances, Washer/Dryer Hookups Only, Water Heater
Furnishings No
Fireplace Y
Window Features Bay/Bow,Screens
Appliance Built-In Microwave, Dishwasher, Disposal, Exhaust Fan, Icemaker, Oven - Single, Oven/Range - Electric, Refrigerator, Stainless Steel Appliances, Washer/Dryer Hookups Only, Water Heater
Heat Source Electric
Laundry Basement, Hookup
Exterior
Exterior Feature Porch(es), Enclosed, Screened
Fence Rear, Privacy, Wood
Pool In Ground, Vinyl, Other
Utilities Available Cable TV Available, Electric Available, Natural Gas Available, Phone Available
Water Access Y
Water Access Desc Canoe/Kayak,Personal Watercraft (PWC),Private Access,Public Beach,Swimming Allowed,Waterski/Wakeboard,Boat - Powered,Limited hours of Personal Watercraft Operation (PWC),Sail
View Creek/Stream, Marina, Street, Other, Water
Roof Type Architectural Shingle
Street Surface Paved
Accessibility None
Porch Porch(es), Enclosed, Screened
Road Frontage Public
Garage N
Building
Lot Description Corner, Cleared, Level, Private, Rear Yard, SideYard(s), Other, Front Yard
Story 2
Foundation Block
Sewer Public Sewer
Water Public
Architectural Style Ranch/Rambler
Level or Stories 2
Additional Building Above Grade, Below Grade
Structure Type Dry Wall,Paneled Walls,Plaster Walls
New Construction N
Schools
Elementary Schools Solley
Middle Schools Northeast
High Schools Northeast
School District Anne Arundel County Public Schools
Others
Senior Community No
Tax ID 020320514817550
Ownership Fee Simple
SqFt Source Assessor
Security Features Smoke Detector
Acceptable Financing Conventional, FHA, VA, Cash
Horse Property N
Listing Terms Conventional, FHA, VA, Cash
Financing Conventional,FHA,VA,Cash
Special Listing Condition Standard


"My job is to find and attract mastery-based agents to the office, protect the culture, and make sure everyone is happy! "
12 Terry Drive Suite 204, Newtown, Pennsylvania, 18940, United States

