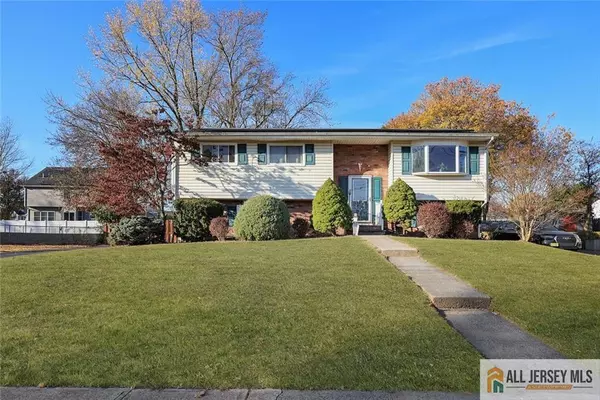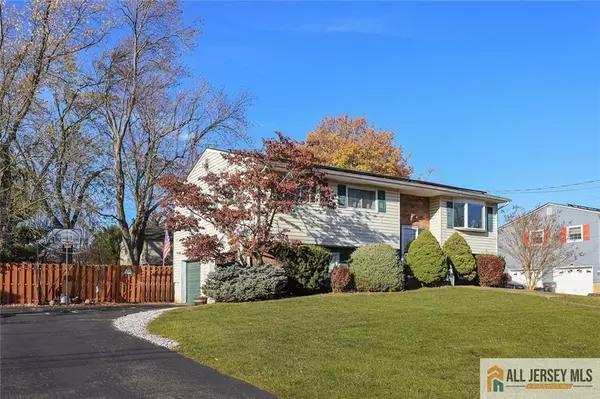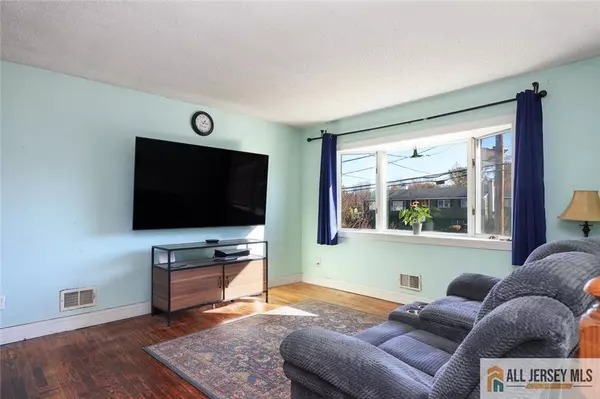
3 Beds
2 Baths
1,726 SqFt
3 Beds
2 Baths
1,726 SqFt
Key Details
Property Type Single Family Home
Sub Type Single Family Residence
Listing Status Under Contract
Purchase Type For Sale
Square Footage 1,726 sqft
Price per Sqft $280
Subdivision Riverside Park Estates S
MLS Listing ID 2560714M
Style Bi-Level
Bedrooms 3
Full Baths 2
Originating Board CJMLS API
Year Built 1960
Annual Tax Amount $8,124
Tax Year 2023
Lot Size 10,881 Sqft
Acres 0.2498
Lot Dimensions 80X136
Property Description
Location
State NJ
County Middlesex
Zoning R15
Rooms
Basement Slab
Dining Room Formal Dining Room
Kitchen Breakfast Bar, Eat-in Kitchen, Granite/Corian Countertops
Interior
Interior Features Bath Full, Family Room, Laundry Room, 3 Bedrooms, Bath Main, Dining Room, Kitchen, Living Room, None
Heating Forced Air
Cooling Central Air
Flooring Wood
Fireplace false
Appliance Dishwasher, Dryer, Gas Range/Oven, Exhaust Fan, Microwave, Refrigerator, Washer, Gas Water Heater
Heat Source Natural Gas
Exterior
Exterior Feature Deck, Fencing/Wall, Patio, Yard
Garage Spaces 2.0
Fence Fencing/Wall
Pool None
Utilities Available Underground Utilities
Roof Type Asphalt
Porch Deck, Patio
Building
Lot Description Interior Lot
Story 2
Sewer Public Sewer
Water Public
Architectural Style Bi-Level
Others
Senior Community no
Tax ID 1711216000000014
Ownership Fee Simple
Energy Description Natural Gas


"My job is to find and attract mastery-based agents to the office, protect the culture, and make sure everyone is happy! "
12 Terry Drive Suite 204, Newtown, Pennsylvania, 18940, United States






