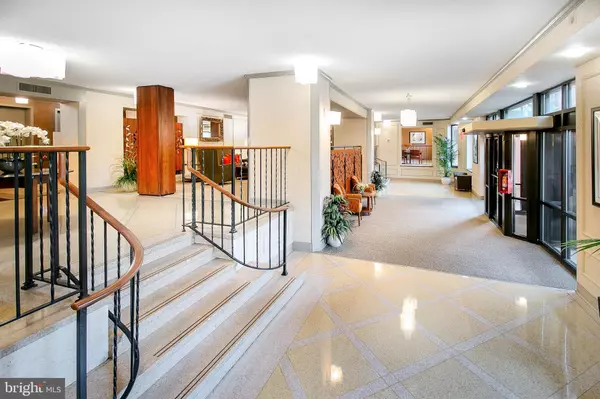
2 Beds
2 Baths
1,120 SqFt
2 Beds
2 Baths
1,120 SqFt
Key Details
Property Type Condo
Sub Type Condo/Co-op
Listing Status Active
Purchase Type For Sale
Square Footage 1,120 sqft
Price per Sqft $437
Subdivision Montebello
MLS Listing ID VAFX2211294
Style Contemporary
Bedrooms 2
Full Baths 2
Condo Fees $811/mo
HOA Y/N N
Abv Grd Liv Area 1,120
Originating Board BRIGHT
Year Built 1982
Annual Tax Amount $4,508
Tax Year 2024
Property Description
Location
State VA
County Fairfax
Zoning 230
Rooms
Other Rooms Living Room, Dining Room, Primary Bedroom, Bedroom 2, Kitchen, Sun/Florida Room, Bathroom 2, Primary Bathroom
Main Level Bedrooms 2
Interior
Interior Features Bathroom - Stall Shower, Bathroom - Tub Shower, Carpet, Floor Plan - Open, Kitchen - Country, Kitchen - Eat-In, Kitchen - Table Space, Pantry, Upgraded Countertops, Walk-in Closet(s), Window Treatments
Hot Water Natural Gas
Heating Heat Pump(s)
Cooling Central A/C
Flooring Carpet, Ceramic Tile, Luxury Vinyl Plank
Equipment Cooktop, Disposal, Energy Efficient Appliances, Icemaker, Oven - Self Cleaning, Oven - Single, Range Hood, Refrigerator, Stainless Steel Appliances, Washer/Dryer Stacked, Dishwasher
Fireplace N
Window Features Double Pane,Screens
Appliance Cooktop, Disposal, Energy Efficient Appliances, Icemaker, Oven - Self Cleaning, Oven - Single, Range Hood, Refrigerator, Stainless Steel Appliances, Washer/Dryer Stacked, Dishwasher
Heat Source Electric
Laundry Dryer In Unit, Washer In Unit
Exterior
Exterior Feature Balcony, Enclosed
Garage Spaces 2.0
Utilities Available Cable TV, Electric Available, Sewer Available, Under Ground, Water Available, Phone Available
Amenities Available Bar/Lounge, Basketball Courts, Beauty Salon, Billiard Room, Bowling Alley, Club House, Common Grounds, Community Center, Convenience Store, Dog Park, Elevator, Exercise Room, Extra Storage, Fencing, Fitness Center, Game Room, Gated Community, Party Room, Picnic Area, Pool - Indoor, Pool - Outdoor, Sauna, Security, Storage Bin, Swimming Pool, Tennis Courts, Tot Lots/Playground, Transportation Service, Jog/Walk Path, Meeting Room, Recreational Center
Water Access N
View Garden/Lawn, Panoramic, Scenic Vista
Accessibility None
Porch Balcony, Enclosed
Total Parking Spaces 2
Garage N
Building
Story 1
Unit Features Hi-Rise 9+ Floors
Sewer Public Sewer
Water Public
Architectural Style Contemporary
Level or Stories 1
Additional Building Above Grade, Below Grade
Structure Type Dry Wall
New Construction N
Schools
Elementary Schools Cameron
Middle Schools Twain
High Schools Edison
School District Fairfax County Public Schools
Others
Pets Allowed Y
HOA Fee Include All Ground Fee,Common Area Maintenance,Ext Bldg Maint,Fiber Optics at Dwelling,Lawn Maintenance,Management,Recreation Facility,Reserve Funds,Road Maintenance,Sauna,Security Gate,Sewer,Snow Removal,Trash,Water
Senior Community No
Tax ID 0833 31011101
Ownership Condominium
Security Features Electric Alarm,Exterior Cameras,Main Entrance Lock,Security Gate
Acceptable Financing Cash, Conventional, FHA, VA
Horse Property N
Listing Terms Cash, Conventional, FHA, VA
Financing Cash,Conventional,FHA,VA
Special Listing Condition Standard
Pets Allowed Cats OK, Dogs OK, Number Limit, Breed Restrictions


"My job is to find and attract mastery-based agents to the office, protect the culture, and make sure everyone is happy! "
12 Terry Drive Suite 204, Newtown, Pennsylvania, 18940, United States






