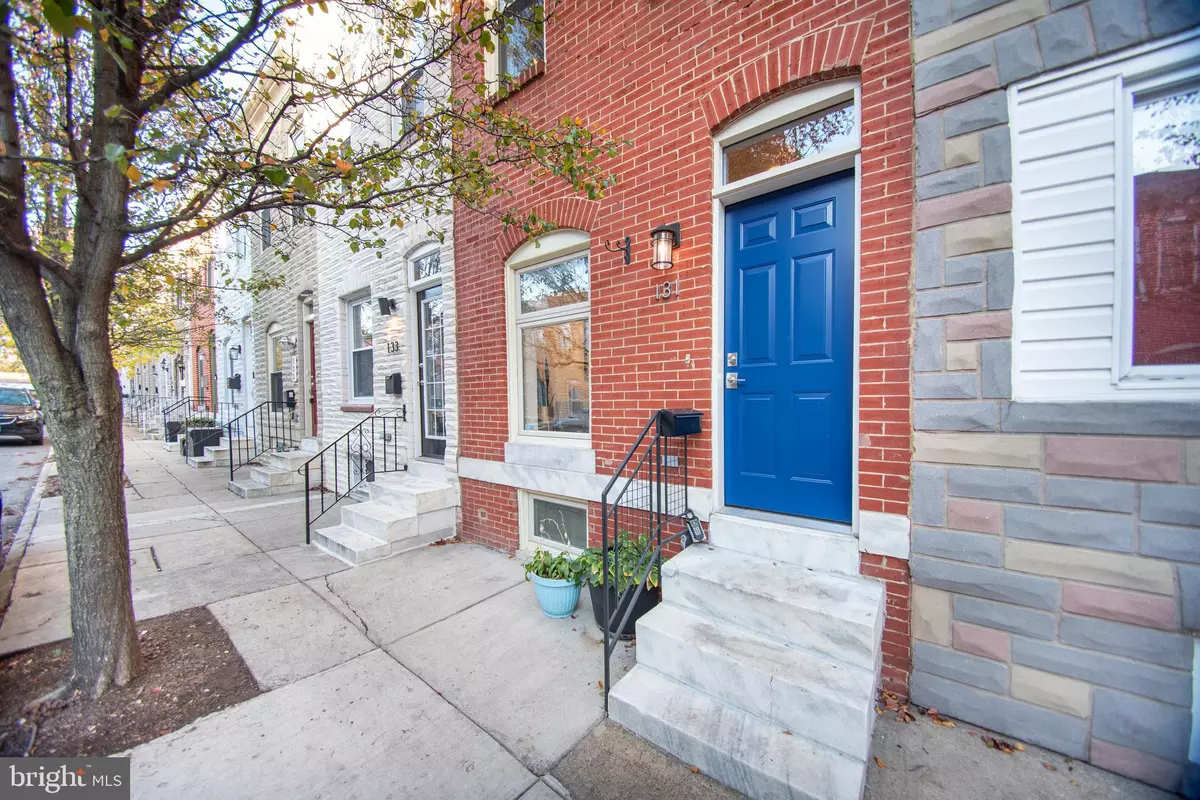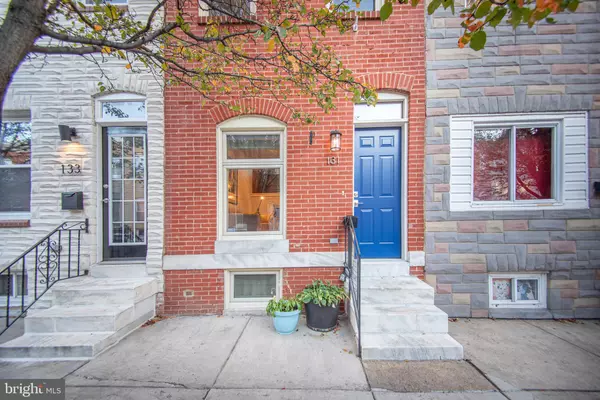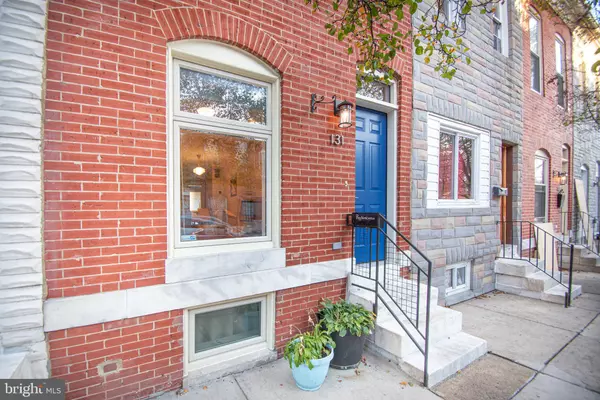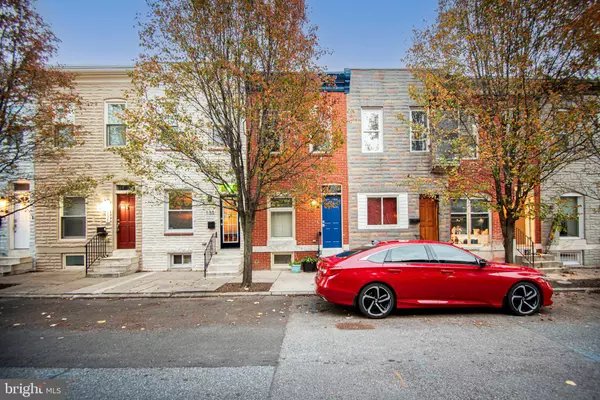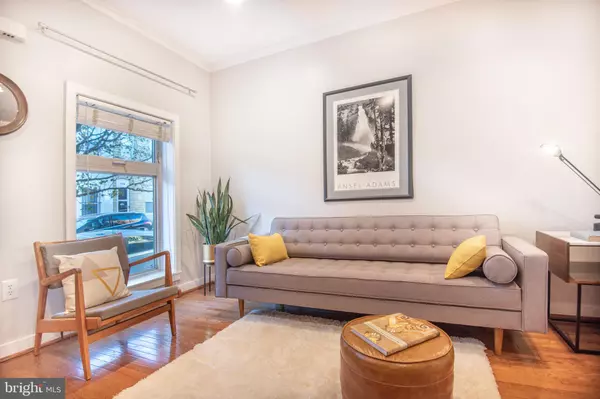GET MORE INFORMATION
$ 267,800
$ 260,000 3.0%
2 Beds
2 Baths
1,260 SqFt
$ 267,800
$ 260,000 3.0%
2 Beds
2 Baths
1,260 SqFt
Key Details
Sold Price $267,800
Property Type Townhouse
Sub Type Interior Row/Townhouse
Listing Status Sold
Purchase Type For Sale
Square Footage 1,260 sqft
Price per Sqft $212
Subdivision Patterson Park
MLS Listing ID MDBA2147902
Sold Date 12/24/24
Style Federal
Bedrooms 2
Full Baths 2
HOA Y/N N
Abv Grd Liv Area 960
Originating Board BRIGHT
Year Built 1920
Annual Tax Amount $5,393
Tax Year 2024
Lot Size 871 Sqft
Acres 0.02
Property Description
Step inside to the main floor, which seamlessly blends the living, dining, and kitchen areas into a cohesive, flowing space that's perfect for both everyday living and entertaining. The open layout creates a natural flow from one area to the next, with generous sight-lines and a bright, airy feel. In the kitchen, you'll find granite counters and a peninsula that adds additional prep and storage space so you can cook with ease.
Located on the second floor, both bedrooms are generously sized with plenty of natural light. The primary bedroom is equipped with double closets, while the second bedroom has a private balcony, a perfect spot for morning coffee or evening relaxation. The upstairs bathroom, loaded with cabinet space, can serve as a serene retreat at the end of the day. Let natural light pour in through the skylight, brightening the upstairs landing and creating a welcoming ambiance throughout.
The partially finished basement offers a versatile bonus room that can be used as an office, home gym, play room, or additional living space. There's also a second full bathroom for added convenience. Downstairs you'll also find a laundry area and an additional storage room.
Gorgeous exposed brick walls in the living areas lend an industrial chic feel while adding warmth and character to the space. Rich gleaming hardwood floors throughout the home provide an elegant, low-maintenance surface that is both timeless and practical.
Off the kitchen, an urban oasis awaits. Enjoy a cozy back porch that steps down to a patio area, complete with a privacy fence that's ideal for relaxing or entertaining in a quiet, secluded space.
This home has been meticulously cared for, offering a hassle-free move-in experience. It's the perfect blend of modern updates and classic charm, ready to welcome its next owners.
Located in a vibrant neighborhood with easy access to dining, parks, and transportation, this rowhome offers the perfect urban living experience. Don't miss the opportunity to make this lovely property your new home!
-New in 2024: dishwasher, refrigerator, basement carpet, sump pump, refinished stairs (upper floor only)
-HVAC serviced in August 20024
-Roof inspected and skylight flashing sealed in 2023
-New front door in 2021 (5yr labor warranty and lifetime product warranty)
-New in 2018: range and privacy fence
-New in 2014: balcony doors
-Newer clothes washer and dryer
Location
State MD
County Baltimore City
Zoning R-8
Rooms
Other Rooms Office
Basement Partially Finished, Connecting Stairway
Interior
Hot Water Natural Gas
Heating Forced Air
Cooling Central A/C
Flooring Wood
Equipment Microwave, Refrigerator, Oven/Range - Gas, Dishwasher, Washer, Dryer
Furnishings No
Fireplace N
Appliance Microwave, Refrigerator, Oven/Range - Gas, Dishwasher, Washer, Dryer
Heat Source Natural Gas
Exterior
Exterior Feature Balcony, Porch(es)
Fence Privacy
Water Access N
Accessibility None
Porch Balcony, Porch(es)
Garage N
Building
Story 2
Foundation Slab
Sewer Public Sewer
Water Public
Architectural Style Federal
Level or Stories 2
Additional Building Above Grade, Below Grade
Structure Type Dry Wall,Brick
New Construction N
Schools
School District Baltimore City Public Schools
Others
Senior Community No
Tax ID 0306181714 084
Ownership Fee Simple
SqFt Source Estimated
Special Listing Condition Standard

Bought with Martin Lomeli • AB & Co Realtors, Inc.
"My job is to find and attract mastery-based agents to the office, protect the culture, and make sure everyone is happy! "
12 Terry Drive Suite 204, Newtown, Pennsylvania, 18940, United States

