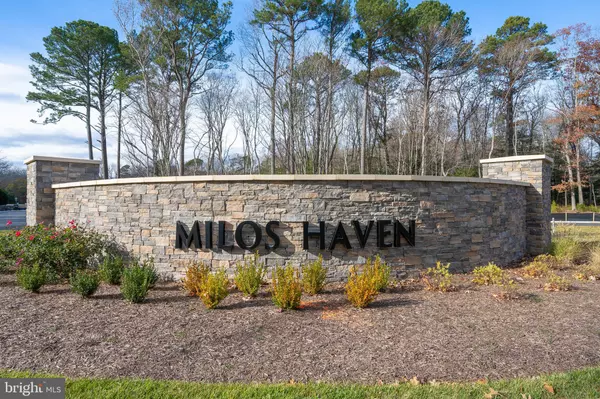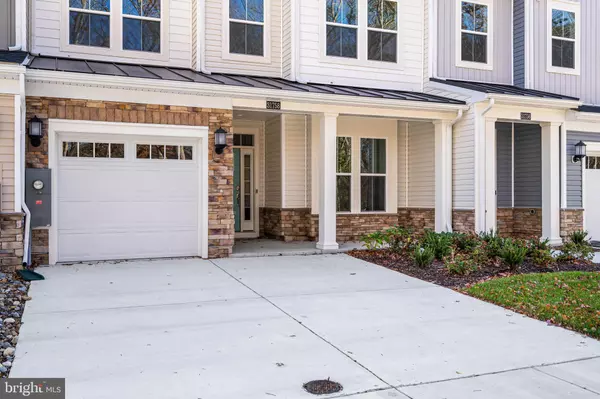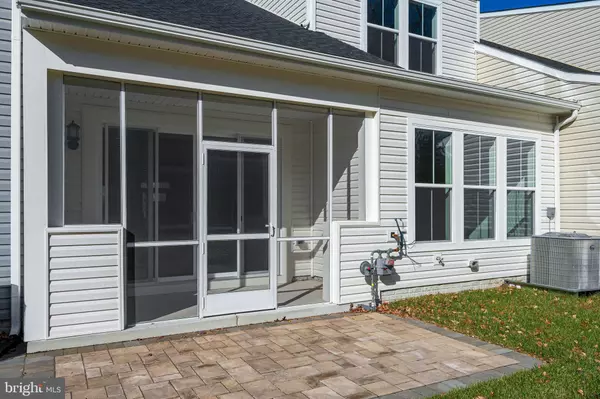
4 Beds
3 Baths
2,300 SqFt
4 Beds
3 Baths
2,300 SqFt
Key Details
Property Type Townhouse
Sub Type Interior Row/Townhouse
Listing Status Active
Purchase Type For Rent
Square Footage 2,300 sqft
Subdivision Milos Haven
MLS Listing ID DESU2075104
Style Coastal
Bedrooms 4
Full Baths 2
Half Baths 1
Abv Grd Liv Area 2,300
Originating Board BRIGHT
Year Built 2024
Lot Size 100 Sqft
Property Description
Upon entering this interior unit townhome, you are immediately greeted with a spacious foyer leading to a large open-concept layout that seamlessly integrates the living, dining, and kitchen areas. The upgraded gourmet kitchen is a chef's dream, boasting modern appliances, ample cabinet space, and a large island for effortless meal preparation and entertaining. Additionally, the carpeted entry level owner’s suit is conveniently located just off the main living area, ensuring maximum privacy and peacefulness.
The first floor living area features luxurious vinyl flooring, providing both durability and aesthetic appeal. Adjacent to the living space is a screened porch and paver patio, where you can unwind and enjoy the serene and private views. This wooded homesite, offering year-round interest and beauty, sets the property apart from all the rest.
Venture upstairs to discover a cozy loft area, ideal for relaxation or as a versatile space for a playroom or additional seating area. 3 additional full bedrooms and a full bath complete the second floor, offering flexibility and convenience for family members or guests.
Outside, residents have access to a community pool, perfect for enjoying sunny days and meeting neighbors.
Don't miss out on the opportunity to experience the best of both worlds – the tranquility of rural living combined with the convenience of nearby amenities. Schedule a viewing today and make this beautiful 4-bedroom, 2.5-bath home in Milos Haven your own!
Location
State DE
County Sussex
Area Baltimore Hundred (31001)
Zoning R
Rooms
Main Level Bedrooms 1
Interior
Hot Water Tankless
Cooling Central A/C
Equipment Built-In Microwave, Dishwasher, Disposal, Dryer, Oven/Range - Gas, Refrigerator, Stainless Steel Appliances, Washer, Water Heater - Tankless
Furnishings No
Fireplace N
Appliance Built-In Microwave, Dishwasher, Disposal, Dryer, Oven/Range - Gas, Refrigerator, Stainless Steel Appliances, Washer, Water Heater - Tankless
Heat Source Natural Gas
Laundry Main Floor
Exterior
Parking Features Garage - Front Entry, Garage Door Opener
Garage Spaces 3.0
Amenities Available Jog/Walk Path, Pool - Outdoor
Water Access N
View Trees/Woods
Accessibility None
Attached Garage 1
Total Parking Spaces 3
Garage Y
Building
Story 2
Foundation Slab
Sewer Public Sewer
Water Public
Architectural Style Coastal
Level or Stories 2
Additional Building Above Grade, Below Grade
New Construction Y
Schools
School District Indian River
Others
Pets Allowed Y
HOA Fee Include Common Area Maintenance,Lawn Maintenance,Pool(s),Snow Removal,Trash
Senior Community No
Tax ID 134-18.00-238.00-TH90
Ownership Other
SqFt Source Estimated
Miscellaneous Common Area Maintenance,HOA/Condo Fee,HVAC Maint,Snow Removal,Trash Removal
Horse Property N
Pets Allowed Case by Case Basis, Size/Weight Restriction


"My job is to find and attract mastery-based agents to the office, protect the culture, and make sure everyone is happy! "
12 Terry Drive Suite 204, Newtown, Pennsylvania, 18940, United States






