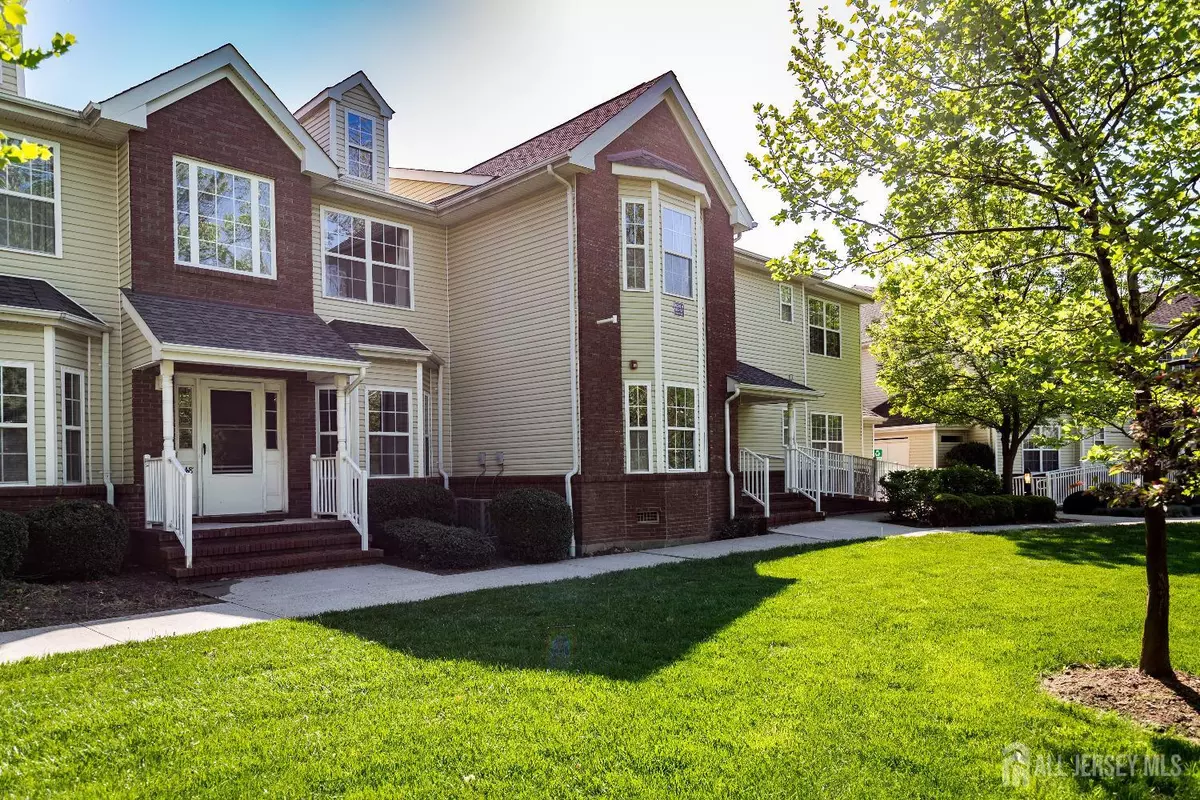
2 Beds
2.5 Baths
1,692 SqFt
2 Beds
2.5 Baths
1,692 SqFt
Key Details
Property Type Townhouse, Condo
Sub Type Townhouse,Condo/TH
Listing Status Under Contract
Purchase Type For Rent
Square Footage 1,692 sqft
Subdivision Birch Glen Condos
MLS Listing ID 2506809R
Style Middle Unit,Townhouse,Two Story
Bedrooms 2
Full Baths 2
Half Baths 1
Originating Board CJMLS API
Year Built 2004
Lot Size 1,655 Sqft
Acres 0.038
Lot Dimensions 0.00 x 0.00
Property Description
Location
State NJ
County Middlesex
Community Outdoor Pool, Playground, Fitness Center, Tennis Court(S), Sidewalks
Rooms
Basement Full, Storage Space, Interior Entry
Dining Room Formal Dining Room
Kitchen Granite/Corian Countertops, Pantry, Eat-in Kitchen, Separate Dining Area
Interior
Interior Features Entrance Foyer, Kitchen, Laundry Room, Bath Half, Living Room, Dining Room, 2 Bedrooms, Bath Full, Bath Main, Storage, Attic
Heating See Remarks, Forced Air
Cooling Central Air, See Remarks
Flooring Carpet, Ceramic Tile, Laminate
Fireplaces Number 1
Fireplaces Type Gas
Fireplace true
Appliance Dishwasher, Dryer, Gas Range/Oven, Microwave, Refrigerator, Washer, Microwave Oven, Washer/Dryer, Gas Water Heater
Heat Source Natural Gas
Exterior
Exterior Feature Open Porch(es), Sidewalk
Pool Outdoor Pool, In Ground
Community Features Outdoor Pool, Playground, Fitness Center, Tennis Court(s), Sidewalks
Utilities Available Cable Available, Electricity Connected, Natural Gas Connected
Porch Porch
Building
Lot Description Near Shopping, Near Public Transit
Story 2
Sewer Public Sewer
Water Public
Architectural Style Middle Unit, Townhouse, Two Story
Others
HOA Fee Include Management Fee,Common Area Maintenance,Maintenance Structure,Snow Removal,Trash,Maintenance Grounds,Maintenance Fee
Senior Community no
Tax ID 170330100000000103C0148
Energy Description Natural Gas
Pets Allowed No


"My job is to find and attract mastery-based agents to the office, protect the culture, and make sure everyone is happy! "
12 Terry Drive Suite 204, Newtown, Pennsylvania, 18940, United States






