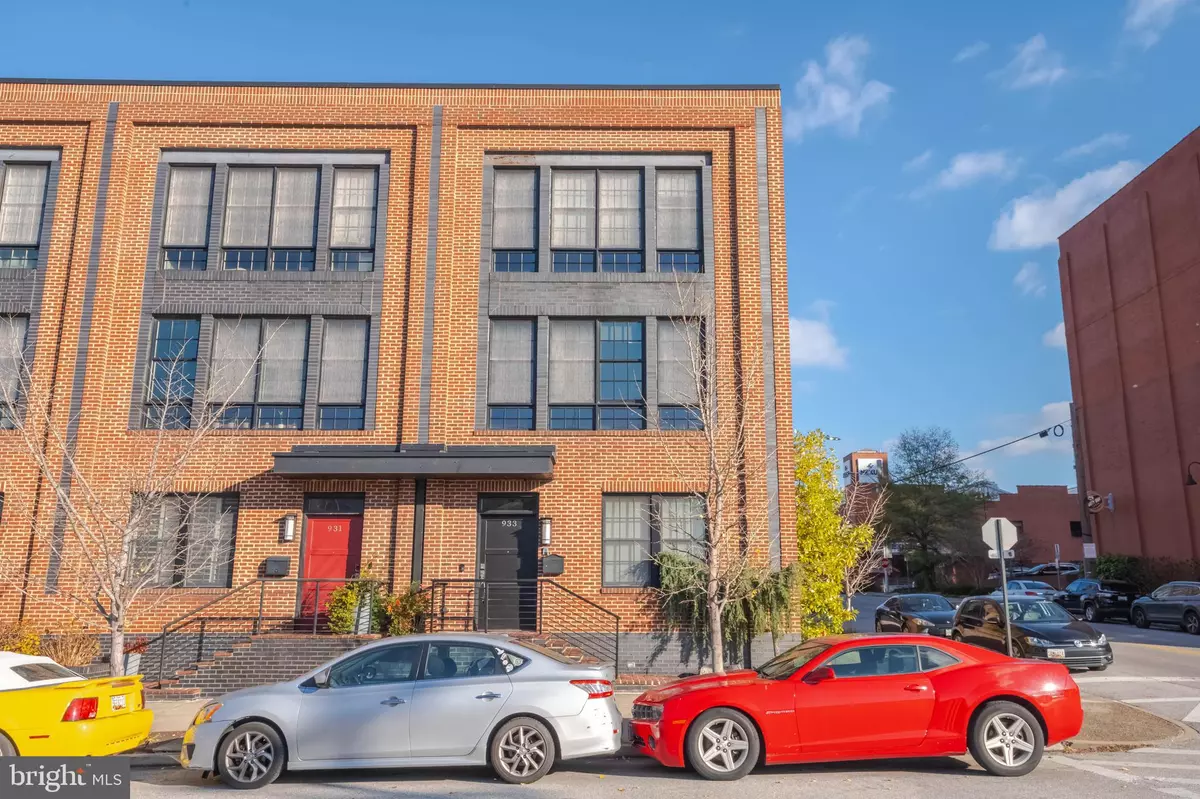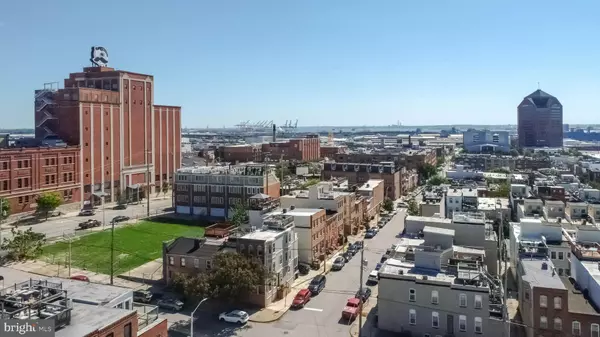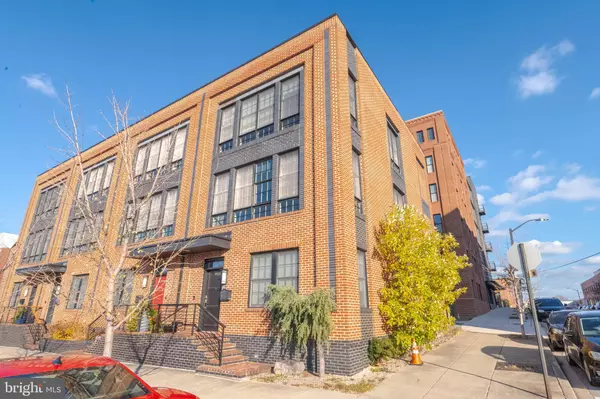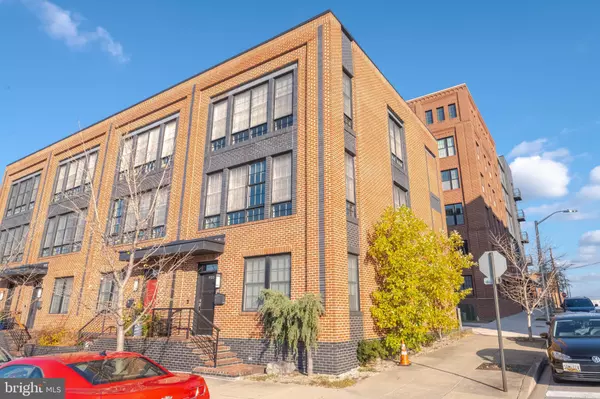3 Beds
3 Baths
2,438 SqFt
3 Beds
3 Baths
2,438 SqFt
Key Details
Property Type Townhouse
Sub Type End of Row/Townhouse
Listing Status Under Contract
Purchase Type For Sale
Square Footage 2,438 sqft
Price per Sqft $266
Subdivision Canton
MLS Listing ID MDBA2148502
Style Contemporary
Bedrooms 3
Full Baths 3
HOA Y/N N
Abv Grd Liv Area 2,438
Originating Board BRIGHT
Year Built 2011
Annual Tax Amount $13,937
Tax Year 2024
Property Description
Welcome to your dream home in the heart of Brewers Hill! This brick townhome combines modern elegance, urban convenience, and unbeatable city views. Whether you're entertaining guests or enjoying a quiet evening, this property offers it all—including a coveted 2-car garage, a rare luxury in city living.
Key Features
Convenient Entry-Level Living:
2-car garage for secure parking.
Third bedroom with a full bath, ideal for guests or a home office.
Bright & Spacious Main Living Area:
Towering 9-foot+ ceilings and oversized windows provide extraordinary natural light year-round.
Gourmet kitchen featuring:
Large center island with seating.
Stainless steel appliances.
Generous pantry.
Granite countertops and stylish pendant lighting.
Open dining area with space for a large table.
Living room with a charming exposed brick wall.
Elegant Upper Floors:
Primary Suite Retreat:
Walk-in closet.
Luxurious en-suite bath with double vanities, oversized shower, and a soaking tub.
Additional bedroom and full bath down the hallway.
Convenient stacked laundry located on the upper floor.
Rooftop Deck Oasis:
Spectacular views of the Patapsco River, Inner Harbor, downtown skyline, and beyond.
Perfect for hosting or watching fireworks displays on the 4th of July!
Prime Location
Situated in Brewers Hill, this home is just steps away from:
Locally-owned restaurants and cafes.
Shopping boutiques.
Beach volleyball and pickleball courts.
Spin and yoga studios.
Location
State MD
County Baltimore City
Zoning R-8
Rooms
Main Level Bedrooms 3
Interior
Interior Features Bathroom - Tub Shower, Bathroom - Stall Shower, Combination Kitchen/Dining, Dining Area, Entry Level Bedroom, Floor Plan - Open, Kitchen - Gourmet, Kitchen - Island, Primary Bath(s), Walk-in Closet(s), Wood Floors
Hot Water Electric
Heating Heat Pump - Gas BackUp
Cooling Ceiling Fan(s), Central A/C
Equipment Built-In Range, Built-In Microwave, Dishwasher, Dryer, Icemaker, Refrigerator
Fireplace N
Window Features Double Pane,Screens
Appliance Built-In Range, Built-In Microwave, Dishwasher, Dryer, Icemaker, Refrigerator
Heat Source Natural Gas
Laundry Dryer In Unit, Washer In Unit
Exterior
Exterior Feature Deck(s), Roof
Parking Features Garage Door Opener, Garage - Rear Entry, Additional Storage Area
Garage Spaces 4.0
Fence Decorative
Water Access N
View Harbor
Street Surface Black Top
Accessibility Other
Porch Deck(s), Roof
Road Frontage Public
Attached Garage 2
Total Parking Spaces 4
Garage Y
Building
Lot Description Corner
Story 3
Foundation Block
Sewer Public Sewer
Water Public
Architectural Style Contemporary
Level or Stories 3
Additional Building Above Grade, Below Grade
New Construction N
Schools
School District Baltimore City Public Schools
Others
Senior Community No
Tax ID 0326086464 002
Ownership Fee Simple
SqFt Source Estimated
Acceptable Financing FHA, Conventional, Cash, VA, Assumption
Listing Terms FHA, Conventional, Cash, VA, Assumption
Financing FHA,Conventional,Cash,VA,Assumption
Special Listing Condition Standard

"My job is to find and attract mastery-based agents to the office, protect the culture, and make sure everyone is happy! "
12 Terry Drive Suite 204, Newtown, Pennsylvania, 18940, United States






