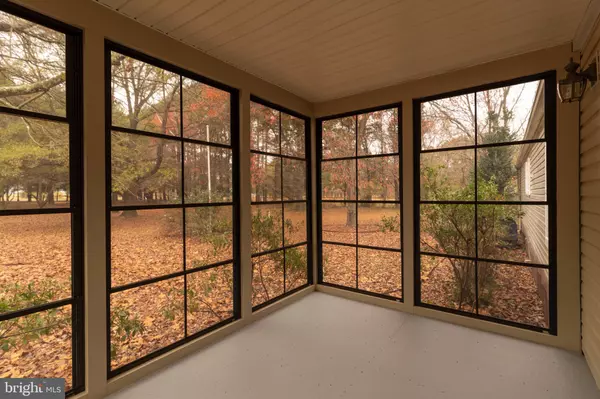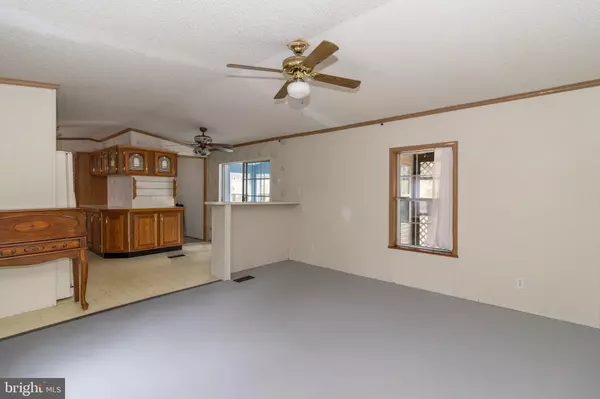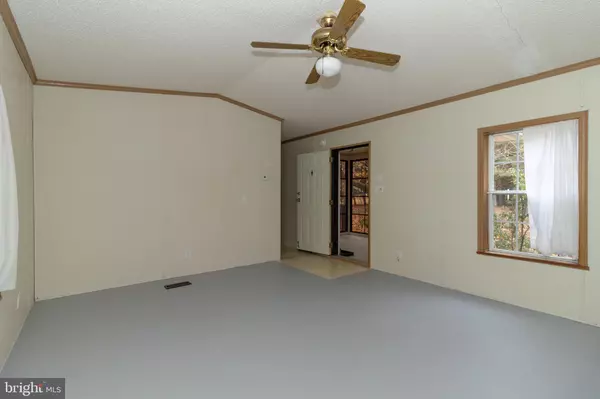
2 Beds
2 Baths
1,134 SqFt
2 Beds
2 Baths
1,134 SqFt
OPEN HOUSE
Sun Dec 29, 1:00pm - 4:00pm
Key Details
Property Type Manufactured Home
Sub Type Manufactured
Listing Status Active
Purchase Type For Sale
Square Footage 1,134 sqft
Price per Sqft $264
Subdivision None Available
MLS Listing ID DESU2075132
Style Modular/Pre-Fabricated
Bedrooms 2
Full Baths 2
HOA Y/N N
Abv Grd Liv Area 1,134
Originating Board BRIGHT
Year Built 1993
Annual Tax Amount $800
Tax Year 2024
Lot Size 5.310 Acres
Acres 5.31
Property Description
Concrete walkways lead to the front and back entrance of the home. As you enter, you are greeted by an enclosed Eze Breeze front porch that features spectacular sunsets every evening. The open concept living room flows into the eat in kitchen with an abundance of solid wood cabinetry. Walk in laundry/utility room off the kitchen. Also off the kitchen is an oversized sunroom with plenty of windows to view the beautiful acreage and morning sunrises with your breakfast. Attached to the sunroom with an outdoor entrance is a screened porch. Each end of the home provides privacy with a bedroom and a bathroom, the primary bedroom with its own en-suite. The home also features six ceiling fans throughout plus two skylights. Plenty of storage and an upgraded heating system in 2019. This home will give you the tranquility you need at the end of each day.
Sale is subject to Chancery Court approval. Property being sold AS-IS, where-is, no warranties expressed or implied. All appliances are AS IS and there is Central Air but unknown as to it's functionality.
Location
State DE
County Sussex
Area Little Creek Hundred (31010)
Zoning AR-1
Rooms
Other Rooms Living Room, Primary Bedroom, Kitchen, Bedroom 1, Sun/Florida Room, Laundry, Bathroom 1, Primary Bathroom
Main Level Bedrooms 2
Interior
Interior Features Bathroom - Stall Shower, Bathroom - Tub Shower, Ceiling Fan(s), Combination Kitchen/Dining, Entry Level Bedroom, Family Room Off Kitchen, Floor Plan - Open, Kitchen - Eat-In, Primary Bath(s), Skylight(s)
Hot Water Electric
Heating Forced Air
Cooling None
Equipment Dryer - Electric, Exhaust Fan, Washer, Refrigerator, Oven/Range - Electric, Range Hood, Water Heater
Furnishings No
Fireplace N
Window Features Skylights
Appliance Dryer - Electric, Exhaust Fan, Washer, Refrigerator, Oven/Range - Electric, Range Hood, Water Heater
Heat Source Oil
Laundry Has Laundry, Washer In Unit, Dryer In Unit
Exterior
Exterior Feature Enclosed, Porch(es), Screened
Parking Features Garage - Front Entry
Garage Spaces 14.0
Water Access N
View Trees/Woods
Accessibility 2+ Access Exits
Porch Enclosed, Porch(es), Screened
Total Parking Spaces 14
Garage Y
Building
Lot Description Backs to Trees, Trees/Wooded
Story 1
Foundation Pillar/Post/Pier
Sewer On Site Septic
Water Well
Architectural Style Modular/Pre-Fabricated
Level or Stories 1
Additional Building Above Grade, Below Grade
Structure Type Vaulted Ceilings
New Construction N
Schools
School District Laurel
Others
Senior Community No
Tax ID 432-11.00-58.07
Ownership Fee Simple
SqFt Source Assessor
Acceptable Financing Cash, Conventional
Horse Property N
Listing Terms Cash, Conventional
Financing Cash,Conventional
Special Listing Condition Probate Listing


"My job is to find and attract mastery-based agents to the office, protect the culture, and make sure everyone is happy! "
12 Terry Drive Suite 204, Newtown, Pennsylvania, 18940, United States






