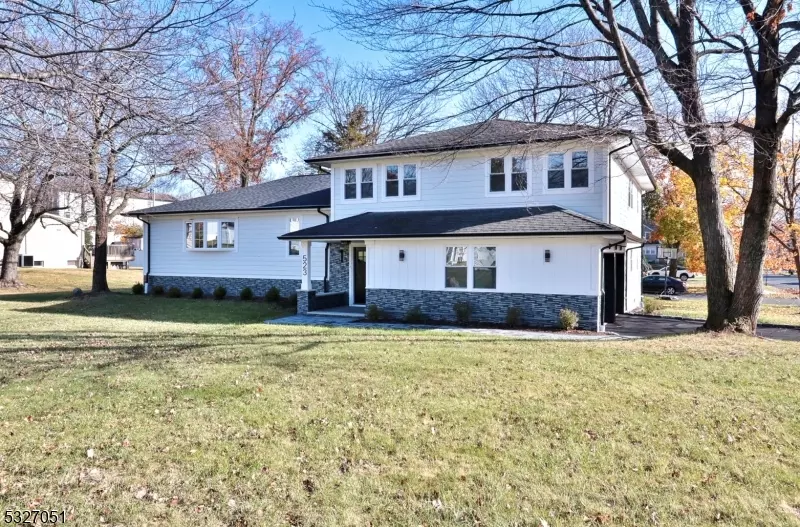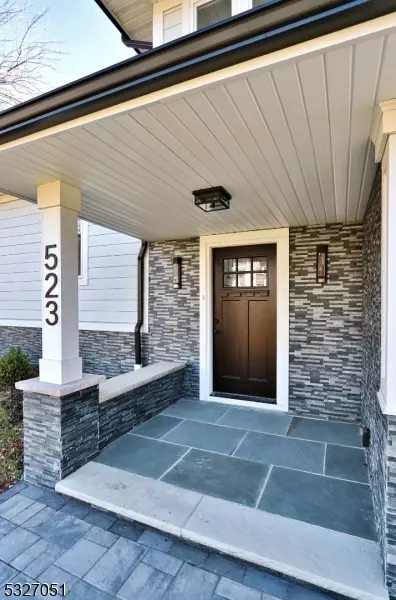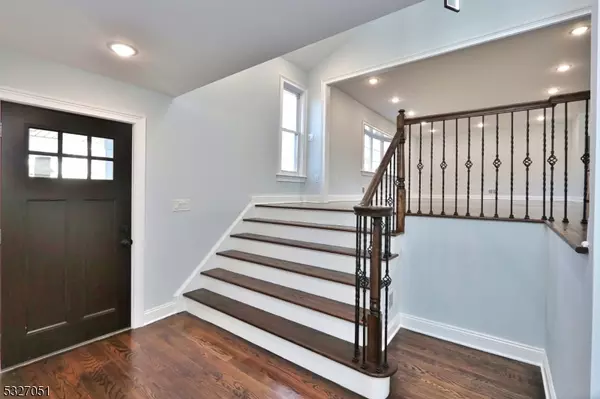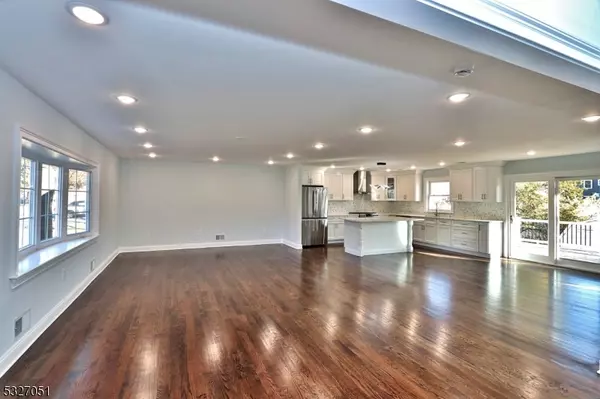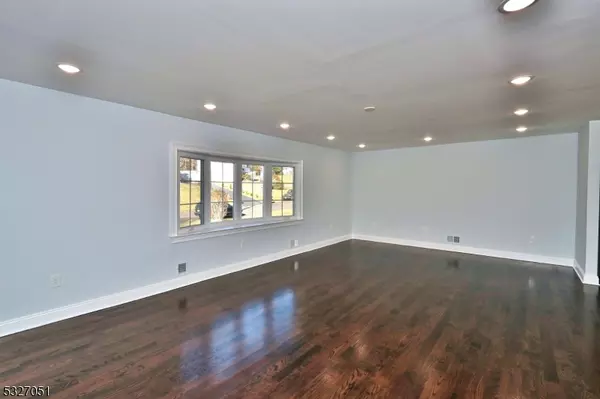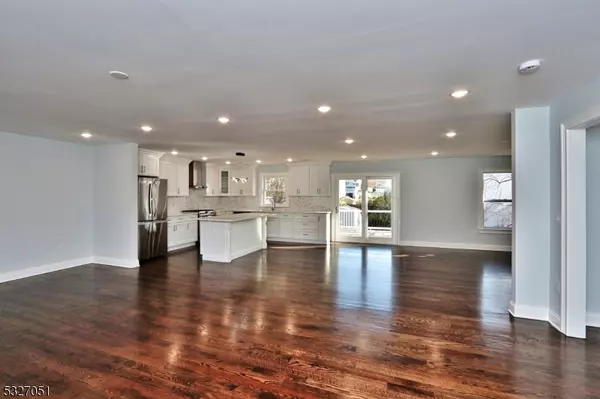
4 Beds
3.5 Baths
5,044 SqFt
4 Beds
3.5 Baths
5,044 SqFt
Key Details
Property Type Single Family Home
Sub Type Single Family
Listing Status Active
Purchase Type For Sale
Square Footage 5,044 sqft
Price per Sqft $237
Subdivision Brightwood Park
MLS Listing ID 3936715
Style Custom Home
Bedrooms 4
Full Baths 3
Half Baths 1
HOA Y/N No
Year Built 1977
Annual Tax Amount $13,321
Tax Year 2024
Lot Size 0.320 Acres
Property Description
Location
State NJ
County Union
Rooms
Basement Finished, Full, Walkout
Kitchen Center Island
Interior
Heating Gas-Natural
Cooling 2 Units
Flooring Wood
Fireplaces Number 1
Fireplaces Type Family Room
Heat Source Gas-Natural
Exterior
Exterior Feature Composition Siding
Parking Features Built-In Garage
Garage Spaces 2.0
Utilities Available Electric, Gas-Natural
Roof Type Asphalt Shingle
Building
Sewer Public Sewer
Water Public Water
Architectural Style Custom Home
Schools
Elementary Schools Evergreen
Middle Schools Nettingham
High Schools Sp Fanwood
Others
Senior Community No
Ownership Fee Simple


"My job is to find and attract mastery-based agents to the office, protect the culture, and make sure everyone is happy! "
12 Terry Drive Suite 204, Newtown, Pennsylvania, 18940, United States

