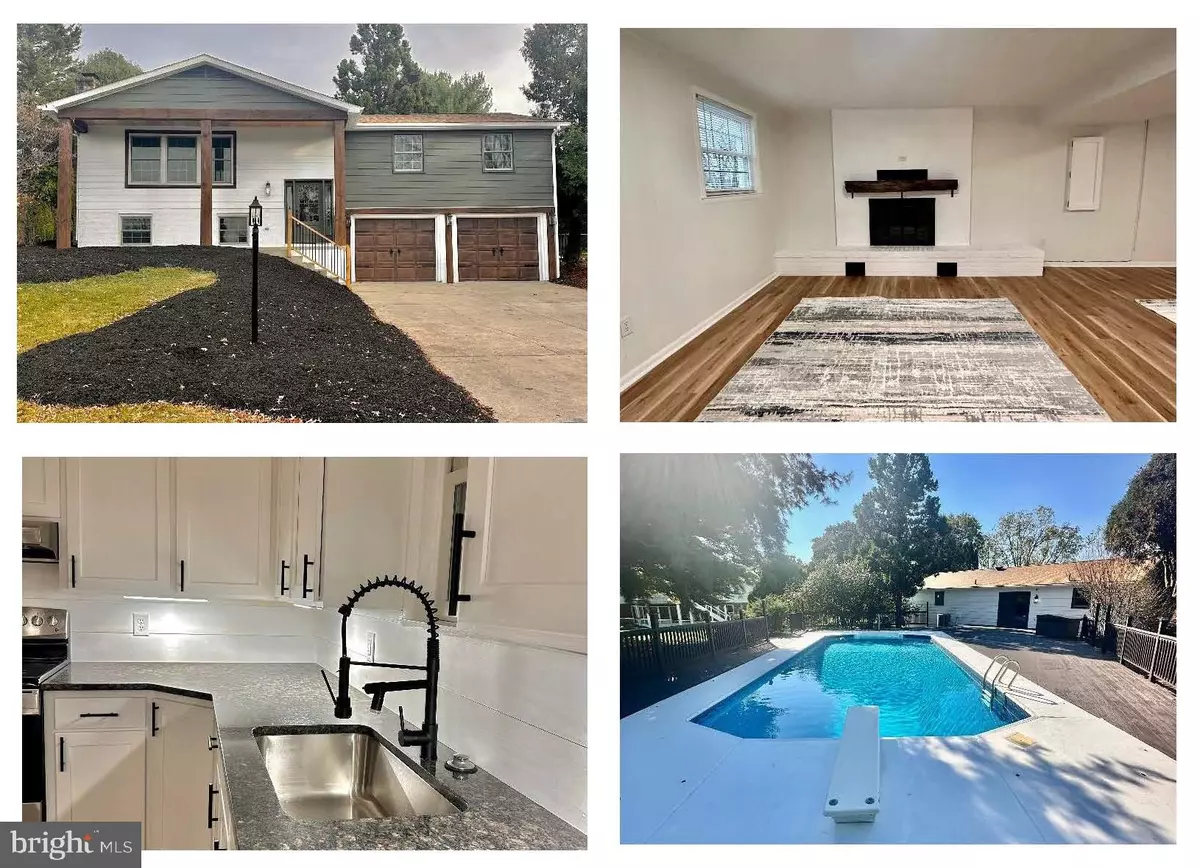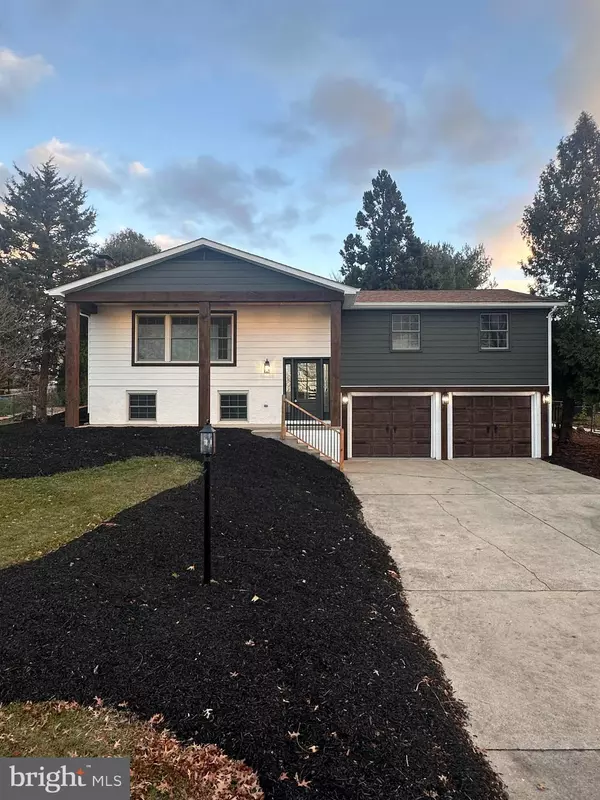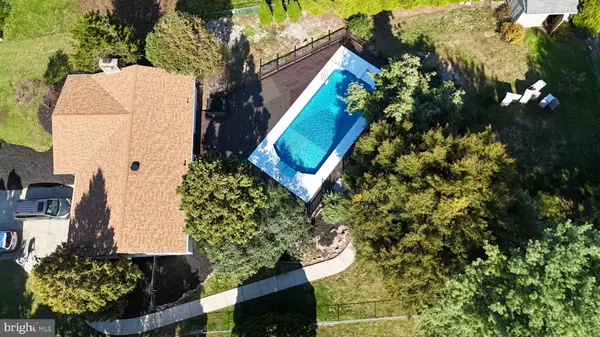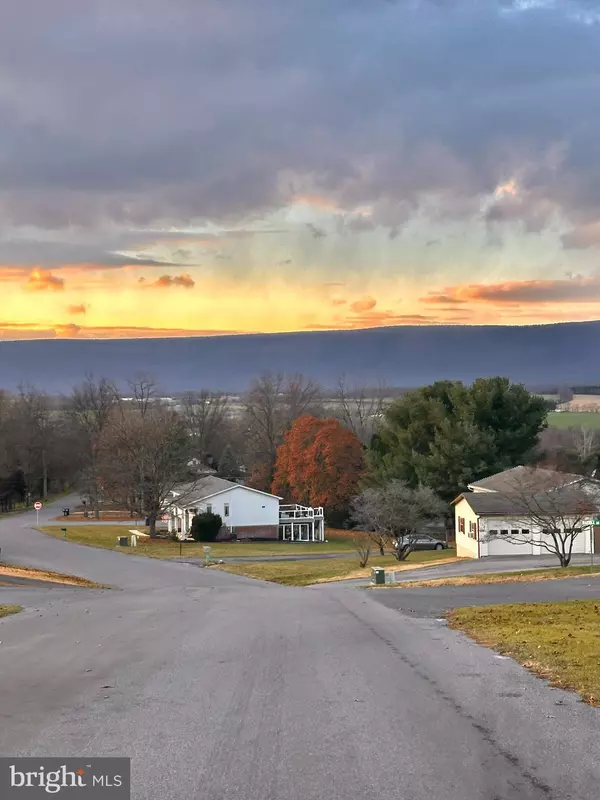3 Beds
3 Baths
2,100 SqFt
3 Beds
3 Baths
2,100 SqFt
Key Details
Property Type Single Family Home
Sub Type Detached
Listing Status Pending
Purchase Type For Sale
Square Footage 2,100 sqft
Price per Sqft $170
Subdivision Kensington Heights
MLS Listing ID PAFL2024162
Style Bi-level,Split Foyer
Bedrooms 3
Full Baths 2
Half Baths 1
HOA Y/N N
Abv Grd Liv Area 1,450
Originating Board BRIGHT
Year Built 1976
Annual Tax Amount $3,308
Tax Year 2023
Lot Size 0.430 Acres
Acres 0.43
Property Description
The home boasts a gorgeous kitchen with stainless steel appliances, a large island, granite countertops, and ample cabinetry, perfect for both daily living and entertaining. The bathrooms have been perfectly remodeled with modern fixtures and luxurious finishes that elevate the home’s sophistication. Recent upgrades include a newer roof, HVAC system, and water heater for worry-free living.
The outdoor space is equally impressive, featuring a sparkling inground pool with a new pump, newer coping, and a refreshed liner. An expansive patio provides the perfect spot for gatherings, and a well-maintained storage shed adds convenience. With luxurious finishes, modern amenities, and meticulous attention to detail, this home is truly move-in ready and an exceptional opportunity!
Location
State PA
County Franklin
Area Hamilton Twp (14511)
Zoning NONE
Rooms
Other Rooms Living Room, Dining Room, Bedroom 2, Bedroom 3, Kitchen, Family Room, Bedroom 1, Laundry
Basement Connecting Stairway, Full
Main Level Bedrooms 3
Interior
Hot Water Electric
Heating Heat Pump(s)
Cooling Central A/C
Flooring Hardwood, Ceramic Tile, Luxury Vinyl Plank
Fireplaces Number 1
Fireplaces Type Brick
Furnishings No
Fireplace Y
Heat Source Electric
Laundry Hookup
Exterior
Exterior Feature Deck(s)
Parking Features Oversized, Garage - Front Entry
Garage Spaces 2.0
Fence Rear
Pool In Ground, Fenced
Utilities Available Under Ground
Water Access N
Roof Type Architectural Shingle
Street Surface Paved
Accessibility None
Porch Deck(s)
Attached Garage 2
Total Parking Spaces 2
Garage Y
Building
Lot Description Landscaping, Premium, Poolside
Story 2
Foundation Block
Sewer Public Sewer
Water Public
Architectural Style Bi-level, Split Foyer
Level or Stories 2
Additional Building Above Grade, Below Grade
Structure Type Dry Wall
New Construction N
Schools
School District Chambersburg Area
Others
Pets Allowed Y
Senior Community No
Tax ID 11-0E10.-084.-000000
Ownership Fee Simple
SqFt Source Assessor
Security Features Smoke Detector
Horse Property N
Special Listing Condition Standard
Pets Allowed No Pet Restrictions

"My job is to find and attract mastery-based agents to the office, protect the culture, and make sure everyone is happy! "
12 Terry Drive Suite 204, Newtown, Pennsylvania, 18940, United States






