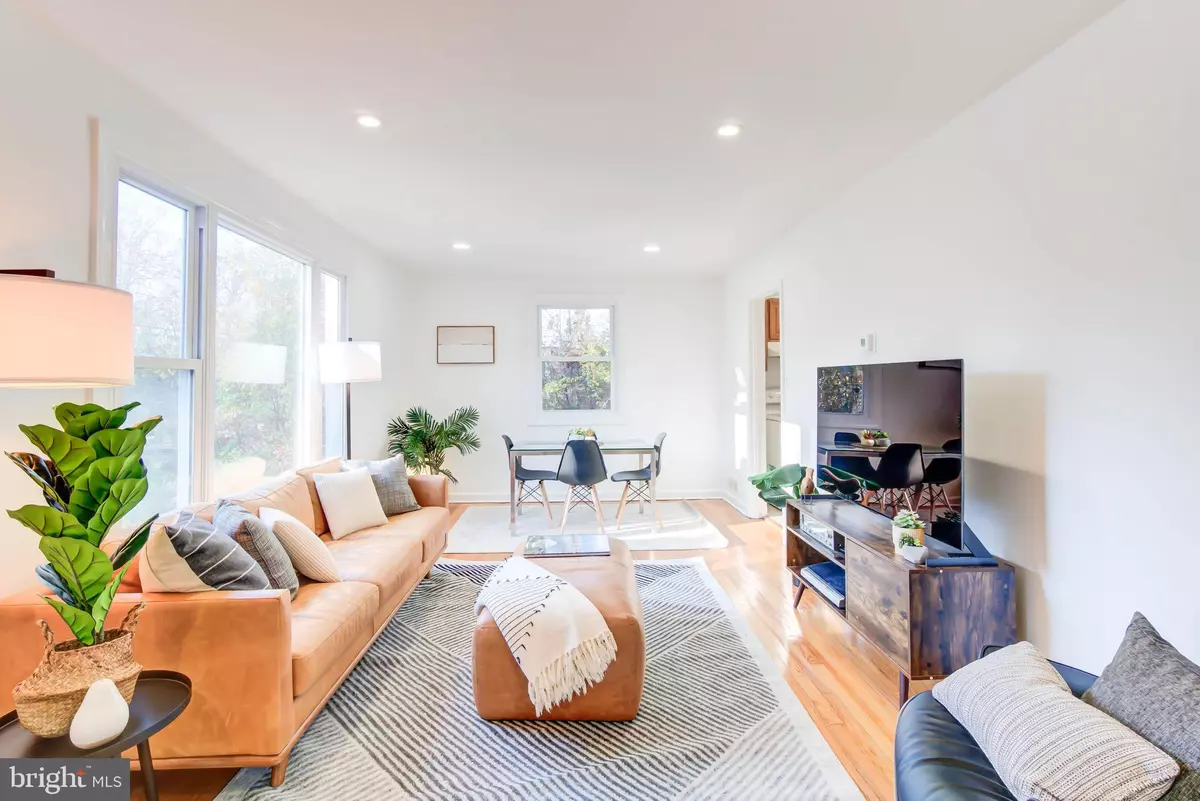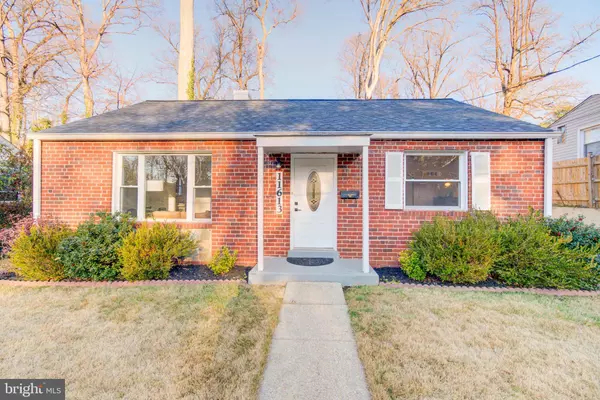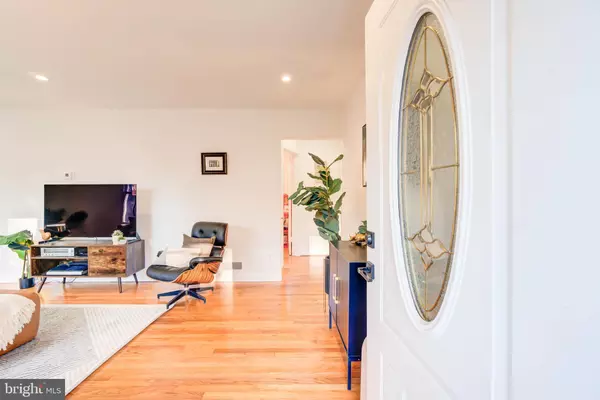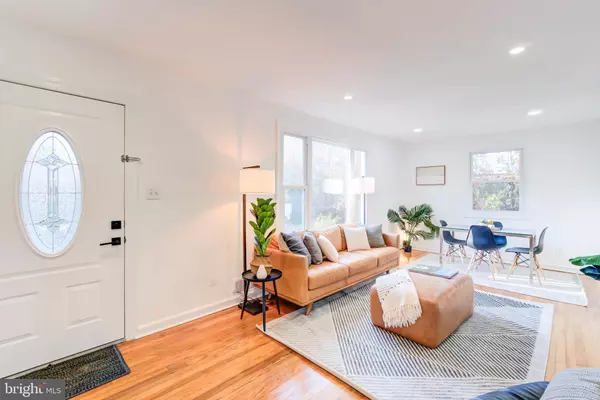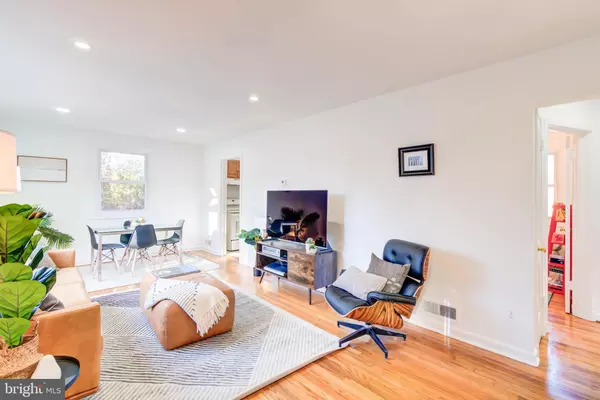
3 Beds
1 Bath
900 SqFt
3 Beds
1 Bath
900 SqFt
Key Details
Property Type Single Family Home
Sub Type Detached
Listing Status Under Contract
Purchase Type For Sale
Square Footage 900 sqft
Price per Sqft $472
Subdivision Connecticut Gardens
MLS Listing ID MDMC2150474
Style Ranch/Rambler
Bedrooms 3
Full Baths 1
HOA Y/N N
Abv Grd Liv Area 900
Originating Board BRIGHT
Year Built 1952
Annual Tax Amount $4,034
Tax Year 2024
Lot Size 10,095 Sqft
Acres 0.23
Property Description
Step inside the front door to find vibrant hardwood floors that flow throughout the home, creating a warm and inviting atmosphere. A large picture window casts light upon the living and dining room areas. The primary suite is complemented by two additional generously sized bedrooms, providing plenty of space for family, guests, or a home office. The kitchen has ample storage with access to a covered patio for grilling and enjoying the outdoors. Additional features include the convenience of a laundry room and additional attic storage.
This home has been lovingly cared for and updated, ensuring that you can move in with peace of mind.
You'll be a short drive away from Bethesda, Kensington, Wheaton and downtown Silver Spring making this the perfect location for commuters or anyone seeking top-tier amenities.
Whether you're relaxing in the large, flat backyard or exploring the nearby attractions, this home offers the perfect blend of comfort, convenience, and charm.
Location
State MD
County Montgomery
Zoning R60
Rooms
Other Rooms Living Room, Dining Room, Bedroom 2, Bedroom 3, Kitchen, Bedroom 1, Laundry, Bathroom 1
Main Level Bedrooms 3
Interior
Hot Water Natural Gas
Heating Forced Air
Cooling Central A/C
Flooring Hardwood, Ceramic Tile
Equipment Dryer, Microwave, Oven - Single, Refrigerator, Washer, Water Heater
Fireplace N
Window Features Double Hung
Appliance Dryer, Microwave, Oven - Single, Refrigerator, Washer, Water Heater
Heat Source Natural Gas
Laundry Main Floor
Exterior
Exterior Feature Patio(s)
Utilities Available Electric Available, Natural Gas Available, Phone Available, Sewer Available, Water Available
Amenities Available None
Water Access N
Roof Type Composite
Accessibility No Stairs, Level Entry - Main
Porch Patio(s)
Garage N
Building
Lot Description Cleared, Front Yard, Rear Yard, SideYard(s)
Story 1
Foundation Slab
Sewer Public Sewer
Water Public
Architectural Style Ranch/Rambler
Level or Stories 1
Additional Building Above Grade, Below Grade
Structure Type Dry Wall,Mod Walls
New Construction N
Schools
High Schools Albert Einstein
School District Montgomery County Public Schools
Others
Pets Allowed Y
HOA Fee Include None
Senior Community No
Tax ID 161301247463
Ownership Fee Simple
SqFt Source Assessor
Security Features Smoke Detector
Acceptable Financing Cash, Conventional, FHA, VA
Listing Terms Cash, Conventional, FHA, VA
Financing Cash,Conventional,FHA,VA
Special Listing Condition Standard
Pets Allowed Cats OK, Dogs OK


"My job is to find and attract mastery-based agents to the office, protect the culture, and make sure everyone is happy! "
12 Terry Drive Suite 204, Newtown, Pennsylvania, 18940, United States

