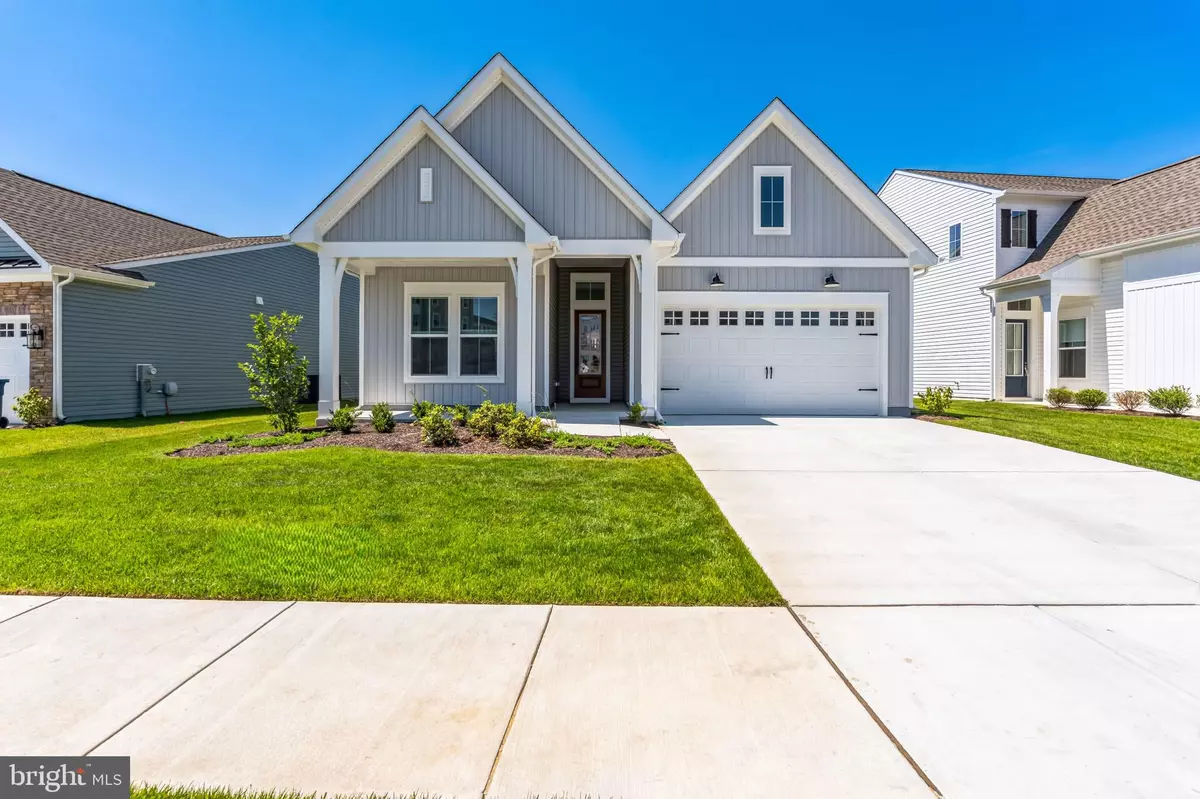
3 Beds
3 Baths
2,772 SqFt
3 Beds
3 Baths
2,772 SqFt
Key Details
Property Type Single Family Home
Sub Type Detached
Listing Status Active
Purchase Type For Sale
Square Footage 2,772 sqft
Price per Sqft $292
Subdivision Four Seasons At Kent Island
MLS Listing ID MDQA2011862
Style Raised Ranch/Rambler
Bedrooms 3
Full Baths 3
HOA Fees $263/mo
HOA Y/N Y
Abv Grd Liv Area 2,772
Originating Board BRIGHT
Year Built 2024
Tax Year 2024
Lot Size 7,000 Sqft
Acres 0.16
Property Description
The Extra Suite offers an ideal space for overnight guests, providing both privacy and comfort. A private home office, located off the foyer, is perfect for reading, studying, or quiet work. The breathtaking kitchen is a focal point of the home, featuring Brellin White cabinets and satin nickel hardware that create a sleek and modern atmosphere. The impressive Statuary Classique quartz countertops and expansive island provide both beauty and functionality.
The refined great room, complete with an enchanting fireplace, serves as a welcoming space for relaxation. The elegant dining area is perfect for celebrating special occasions with loved ones. The secluded primary suite offers a serene retreat, and the attached bath features dual freestanding vanities for added luxury. For outdoor enjoyment, the relaxing screened patio provides an ideal space for unwinding or entertaining in comfort.
For a full list of included features please consult a sales representative.
Welcome to a new luxury active adult 55+ community on Maryland's Chesapeake Bay. Discover the amenity-filled, resort-style experience within 45 miles of Washington DC and Baltimore. Residents can take advantage of the community's 24,000 sq. ft. clubhouse with indoor & outdoor pools, a state-of-the-art fitness center, and multiple tennis and pickleball courts. With a full-time lifestyle director on site the community also features a well-maintained calendar of activities such as walking club, indoor and outdoor yoga sessions, mahjong club, kayaking, pickleball and more. Kent Island life is about making friends and enjoying the company of people who have worked hard and now want to enjoy all that a luxury 55+ community has to offer. Located steps from the water and minutes from Annapolis, the location also offers quick access to Rt. 50. Enjoy the convenience of nearby dining and shopping options together with the quaint charm of a small town. *pictures are representative of a similar home.
Location
State MD
County Queen Annes
Zoning RESIDENTIAL
Rooms
Other Rooms Dining Room, Primary Bedroom, Bedroom 2, Kitchen, Great Room, Loft, Office, Bonus Room
Main Level Bedrooms 2
Interior
Hot Water Electric
Cooling Central A/C
Fireplaces Number 1
Fireplace Y
Heat Source Propane - Metered
Exterior
Parking Features Garage - Front Entry
Garage Spaces 2.0
Amenities Available Billiard Room, Club House, Fitness Center, Game Room, Pool - Outdoor
Water Access N
Roof Type Architectural Shingle
Accessibility None
Attached Garage 2
Total Parking Spaces 2
Garage Y
Building
Story 2
Foundation Slab
Sewer Public Sewer
Water Public
Architectural Style Raised Ranch/Rambler
Level or Stories 2
Additional Building Above Grade
New Construction Y
Schools
School District Queen Anne'S County Public Schools
Others
Senior Community Yes
Age Restriction 55
Tax ID 1804125565
Ownership Fee Simple
SqFt Source Estimated
Special Listing Condition Standard


"My job is to find and attract mastery-based agents to the office, protect the culture, and make sure everyone is happy! "
12 Terry Drive Suite 204, Newtown, Pennsylvania, 18940, United States






