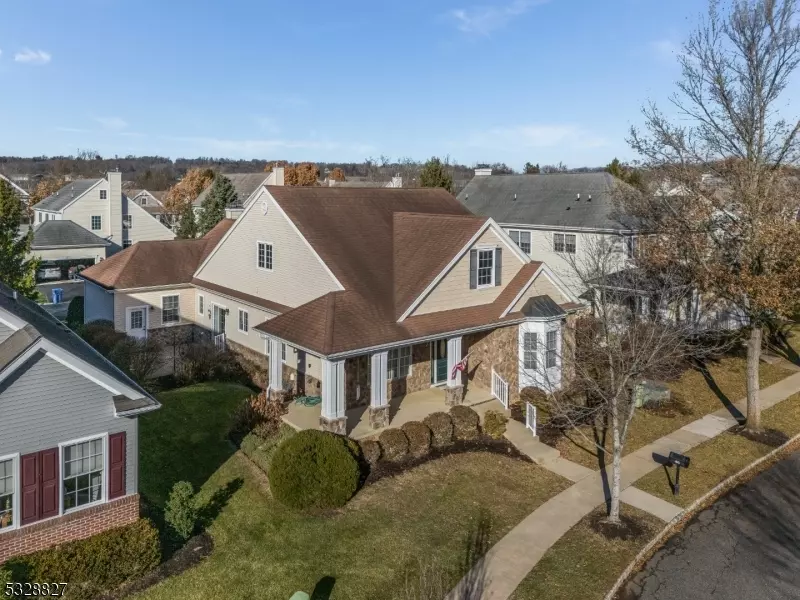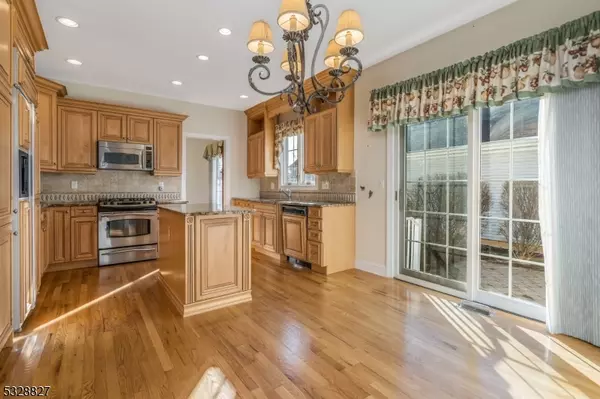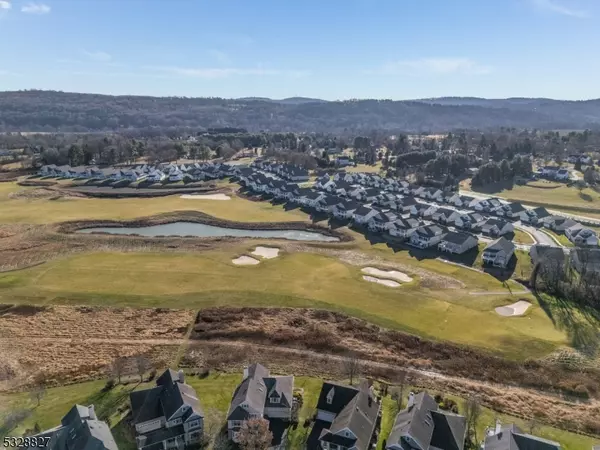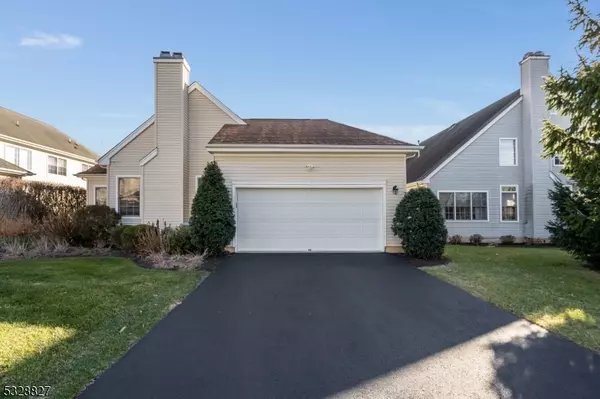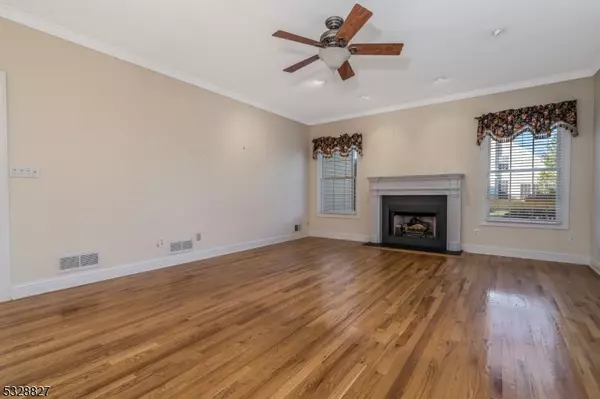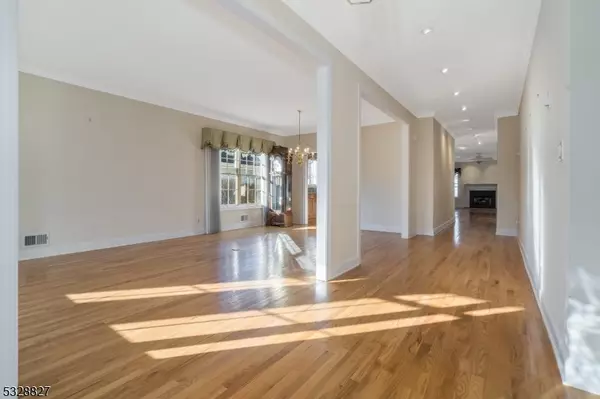2 Beds
2 Baths
7,405 Sqft Lot
2 Beds
2 Baths
7,405 Sqft Lot
Key Details
Property Type Single Family Home
Sub Type Single Family
Listing Status Active
Purchase Type For Sale
Subdivision The Reserve At Hawk Pointe
MLS Listing ID 3938196
Style Ranch
Bedrooms 2
Full Baths 2
HOA Fees $300/mo
HOA Y/N Yes
Year Built 2004
Annual Tax Amount $12,558
Tax Year 2024
Lot Size 7,405 Sqft
Property Description
Location
State NJ
County Warren
Zoning RESIDENTIAL
Rooms
Family Room 20x16
Basement Full
Master Bathroom Soaking Tub, Stall Shower
Master Bedroom 1st Floor, Full Bath, Walk-In Closet
Dining Room Formal Dining Room
Kitchen Breakfast Bar, Center Island, Eat-In Kitchen, Pantry, Separate Dining Area
Interior
Interior Features Blinds, CODetect, CeilCath, Drapes, CeilHigh, SmokeDet, SoakTub, WndwTret
Heating Gas-Natural
Cooling 1 Unit, Central Air
Flooring Wood
Fireplaces Number 1
Fireplaces Type Family Room, Gas Fireplace
Heat Source Gas-Natural
Exterior
Exterior Feature Stone, Vinyl Siding
Parking Features Attached Garage, Garage Door Opener
Garage Spaces 2.0
Pool Association Pool, In-Ground Pool
Utilities Available Gas-Natural
Roof Type Asphalt Shingle
Building
Lot Description Backs to Golf Course, Level Lot, Open Lot
Sewer Public Sewer
Water Public Water
Architectural Style Ranch
Schools
High Schools Warrnhills
Others
Pets Allowed Yes
Senior Community Yes
Ownership Fee Simple

"My job is to find and attract mastery-based agents to the office, protect the culture, and make sure everyone is happy! "
12 Terry Drive Suite 204, Newtown, Pennsylvania, 18940, United States

