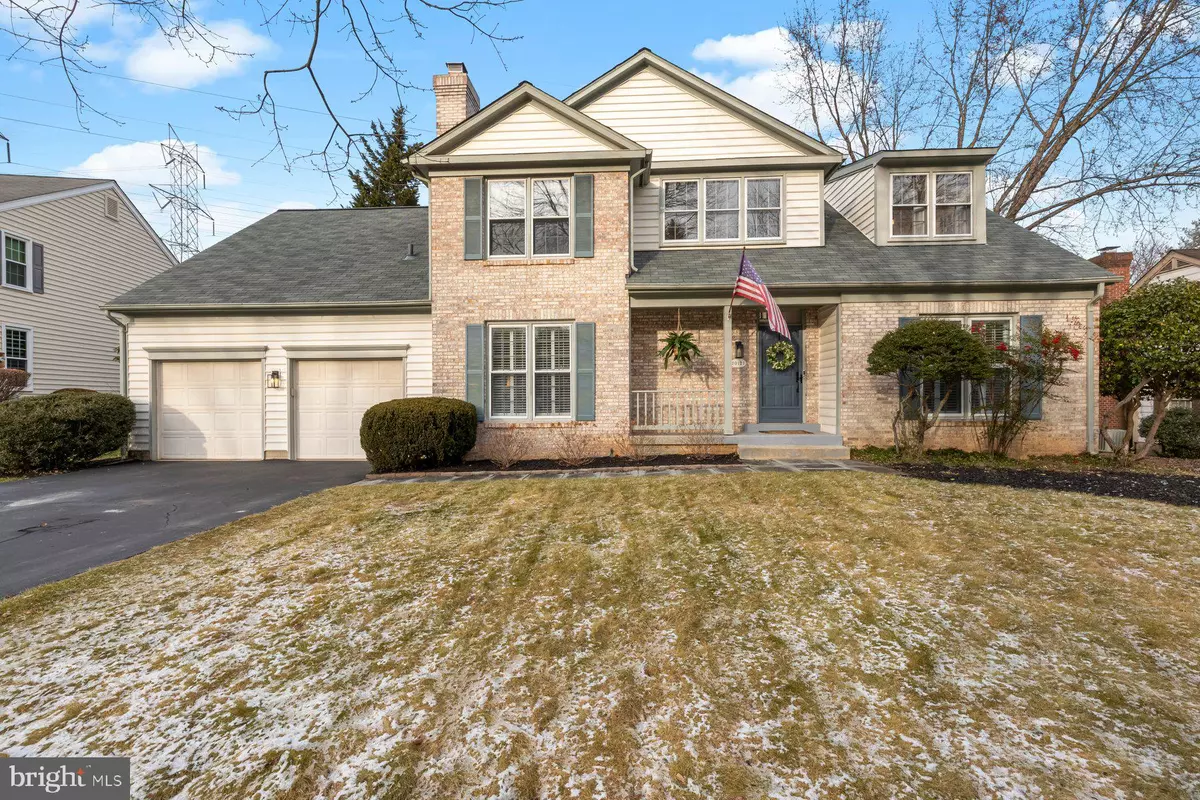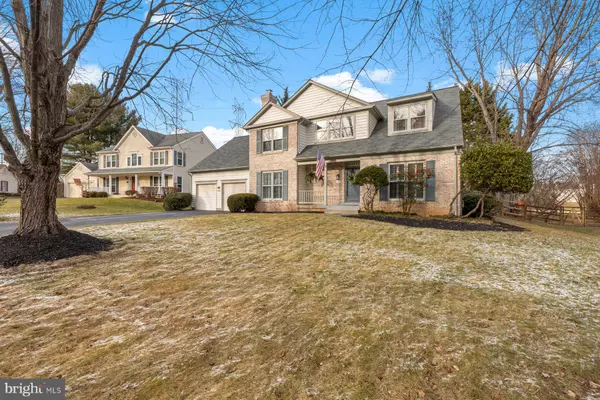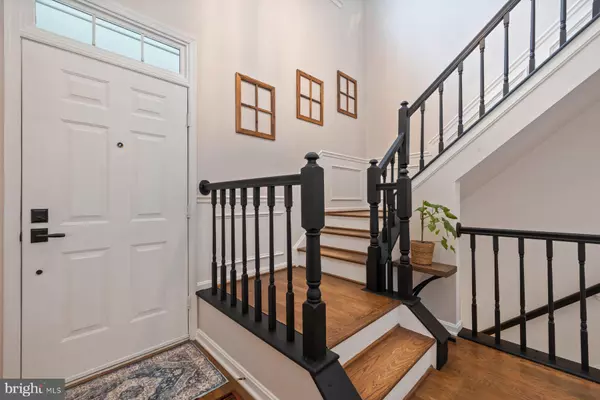4 Beds
4 Baths
3,430 SqFt
4 Beds
4 Baths
3,430 SqFt
Key Details
Property Type Single Family Home
Sub Type Detached
Listing Status Active
Purchase Type For Sale
Square Footage 3,430 sqft
Price per Sqft $211
Subdivision Montgomery Village
MLS Listing ID MDMC2158488
Style Colonial
Bedrooms 4
Full Baths 3
Half Baths 1
HOA Fees $392/qua
HOA Y/N Y
Abv Grd Liv Area 2,530
Originating Board BRIGHT
Year Built 1989
Annual Tax Amount $7,377
Tax Year 2024
Lot Size 0.273 Acres
Acres 0.27
Property Description
Up the stairs to the second floor you will find four large bedrooms. The Primary Bedroom is a suite with a large bedroom with wood floors and carpet and an attached sitting room with an additional closet. From the sitting room is a barn door feature which opens to the Primary Bathroom with separate tub and shower and a double vanity for convenience too! Bedrooms 2, 3 and 4 all feature laminate easy to clean floors. One is currently used as a home office. The hall bath features a ceramic tiled floor and shower surround with vanity topped with granite. Bedroom 4 features a door for additional storage space over the attached 2 car garage which is a huge plus.
The finished lower level includes a huge space for recreation and comfort featuring a stunningly beautiful pool table (which conveys!), a wet bar with refrigerator, plenty of room to gather and entertain and a full bath with ceramic tile floor for maximum convenience!
Outside, the back yard has been lovingly and effectively graded and improved with a large and well maintained deck for maximum usage and enjoyment for everyone. The beautiful fence was just added in 2023. The backyard abuts open space so your lot feels so much bigger with no neighbors back there!
Roof was replaced approximately 2018, gas furnace is 6 years young. A must see; this is the house you have been searching and waiting for!!
Location
State MD
County Montgomery
Zoning R90
Rooms
Other Rooms Living Room, Dining Room, Primary Bedroom, Sitting Room, Bedroom 2, Bedroom 3, Bedroom 4, Kitchen, Family Room, Breakfast Room, Laundry, Recreation Room, Storage Room, Bathroom 2, Bathroom 3, Primary Bathroom, Half Bath
Basement Daylight, Partial, Heated, Interior Access, Sump Pump, Windows, Workshop, Partially Finished
Interior
Interior Features Attic, Breakfast Area, Carpet, Ceiling Fan(s), Chair Railings, Crown Moldings, Family Room Off Kitchen, Floor Plan - Open, Formal/Separate Dining Room, Kitchen - Eat-In, Kitchen - Island, Primary Bath(s), Recessed Lighting, Upgraded Countertops, Walk-in Closet(s), Wet/Dry Bar, Wood Floors
Hot Water Natural Gas, 60+ Gallon Tank
Heating Forced Air, Energy Star Heating System
Cooling Central A/C, Energy Star Cooling System
Flooring Hardwood, Carpet, Laminate Plank, Luxury Vinyl Plank
Fireplaces Number 1
Fireplaces Type Wood, Brick
Inclusions Pool Table
Equipment Built-In Microwave, Dishwasher, Disposal, Oven/Range - Gas, Refrigerator, Washer, Dryer
Fireplace Y
Window Features Double Hung,Energy Efficient,Screens,Sliding
Appliance Built-In Microwave, Dishwasher, Disposal, Oven/Range - Gas, Refrigerator, Washer, Dryer
Heat Source Natural Gas
Exterior
Exterior Feature Deck(s)
Parking Features Garage - Front Entry, Garage Door Opener
Garage Spaces 6.0
Fence Fully
Water Access N
View Garden/Lawn, Trees/Woods, Street
Roof Type Asphalt
Accessibility None
Porch Deck(s)
Attached Garage 2
Total Parking Spaces 6
Garage Y
Building
Lot Description Cul-de-sac
Story 3
Foundation Other
Sewer Public Sewer
Water Public
Architectural Style Colonial
Level or Stories 3
Additional Building Above Grade, Below Grade
New Construction N
Schools
Elementary Schools Goshen
Middle Schools Forest Oak
High Schools Gaithersburg
School District Montgomery County Public Schools
Others
HOA Fee Include Pool(s),Road Maintenance,Snow Removal,Trash
Senior Community No
Tax ID 160102702265
Ownership Fee Simple
SqFt Source Assessor
Special Listing Condition Standard

"My job is to find and attract mastery-based agents to the office, protect the culture, and make sure everyone is happy! "
12 Terry Drive Suite 204, Newtown, Pennsylvania, 18940, United States






