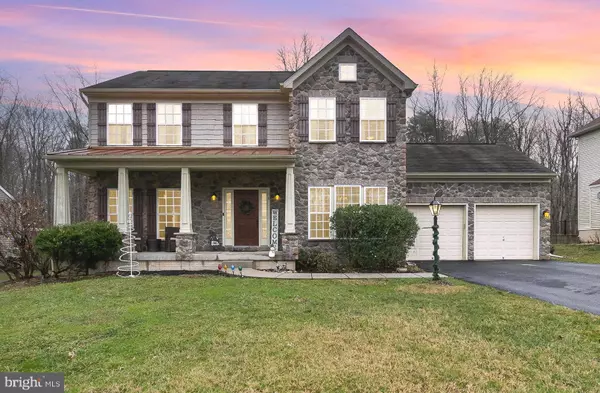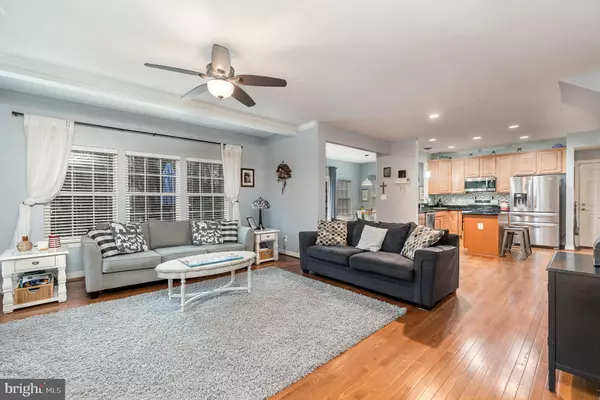5 Beds
4 Baths
3,049 SqFt
5 Beds
4 Baths
3,049 SqFt
Key Details
Property Type Single Family Home
Sub Type Detached
Listing Status Pending
Purchase Type For Sale
Square Footage 3,049 sqft
Price per Sqft $159
Subdivision Candlelight Ridge
MLS Listing ID MDCC2015276
Style Colonial
Bedrooms 5
Full Baths 3
Half Baths 1
HOA Fees $80/qua
HOA Y/N Y
Abv Grd Liv Area 2,364
Originating Board BRIGHT
Year Built 2011
Annual Tax Amount $3,598
Tax Year 2024
Lot Size 0.331 Acres
Acres 0.33
Property Description
Upstairs, You will find all new floors, expansive master bedroom offering luxurious en suite bathroom with a soaking tub, double sinks, and a stand-up shower, all complemented by ceramic tile floors. Also, 3 additional generously sized bedrooms, a full bath, and convenient laundry closet complete the upper level.
Amazing lower level is a true highlight, featuring huge rec room, bedroom #5, full bath, utility room, and a storage room. This space could easily serve as an in-law suite, offering privacy and comfort.
Conveniently located just minutes from the charming town of North East, North East is a town with “Something for Everyone” and is nested at the head of the Chesapeake Bay. Located only 50 miles from Baltimore or Philadelphia, via Interstate 95. With a resident population of nearly 4,000 people, this beautiful quaint town also host thousands of visitors during the summer months for our famous restaurants, antique shops, North East River and abundance of charm. This home is the perfect blend of comfort, style, and location. Call me today to schedule your tour.
Location
State MD
County Cecil
Zoning ST
Rooms
Other Rooms Living Room, Dining Room, Primary Bedroom, Bedroom 2, Bedroom 3, Bedroom 4, Bedroom 5, Kitchen, Family Room, Breakfast Room, Recreation Room, Bathroom 1, Bathroom 2, Primary Bathroom, Half Bath
Basement Connecting Stairway, Full, Improved, Interior Access, Outside Entrance, Walkout Stairs, Partially Finished, Heated, Poured Concrete, Rear Entrance, Sump Pump, Space For Rooms
Interior
Hot Water Propane
Heating Forced Air
Cooling Central A/C, Ceiling Fan(s)
Flooring Hardwood, Ceramic Tile
Heat Source Propane - Leased
Exterior
Parking Features Garage - Front Entry, Garage Door Opener, Inside Access
Garage Spaces 2.0
Utilities Available Propane
Water Access N
Roof Type Shingle
Accessibility None
Attached Garage 2
Total Parking Spaces 2
Garage Y
Building
Story 3
Foundation Permanent
Sewer Public Sewer
Water Public
Architectural Style Colonial
Level or Stories 3
Additional Building Above Grade, Below Grade
New Construction N
Schools
Elementary Schools Bay View
Middle Schools North East
High Schools North East
School District Cecil County Public Schools
Others
Pets Allowed Y
HOA Fee Include Common Area Maintenance,Snow Removal
Senior Community No
Tax ID 0805136865
Ownership Fee Simple
SqFt Source Estimated
Acceptable Financing Cash, Conventional, FHA, VA
Listing Terms Cash, Conventional, FHA, VA
Financing Cash,Conventional,FHA,VA
Special Listing Condition Standard
Pets Allowed Cats OK, Dogs OK

"My job is to find and attract mastery-based agents to the office, protect the culture, and make sure everyone is happy! "
12 Terry Drive Suite 204, Newtown, Pennsylvania, 18940, United States






