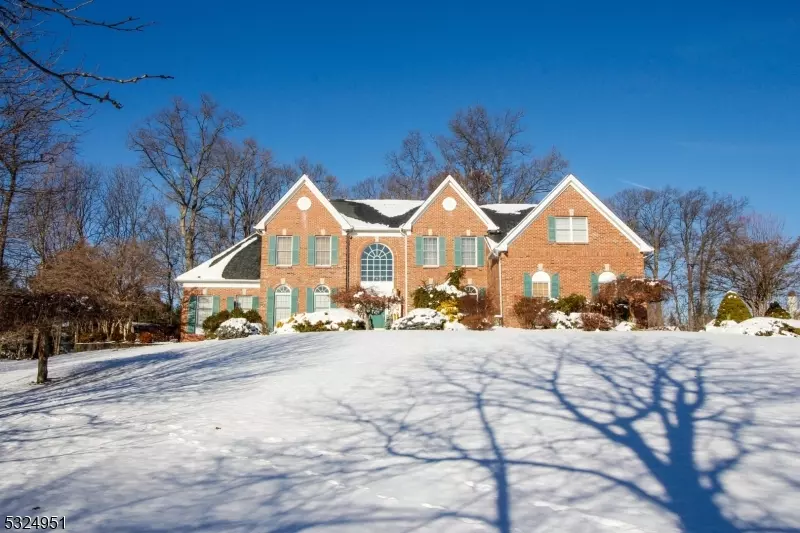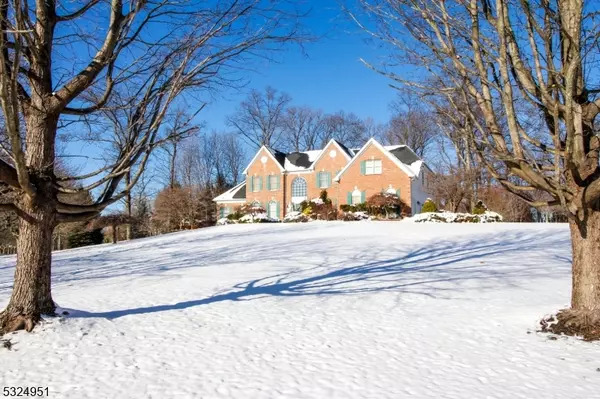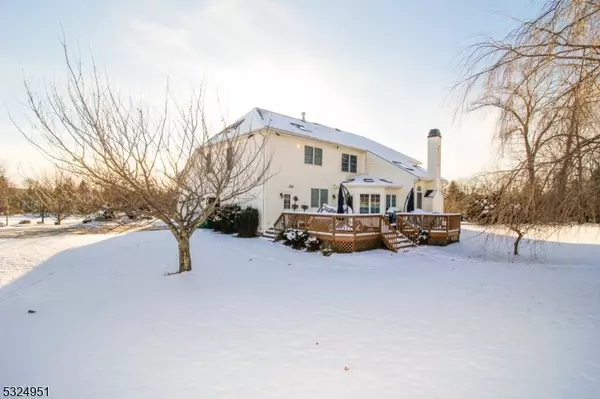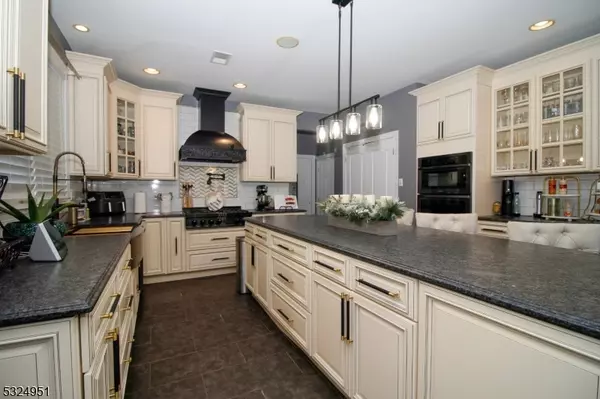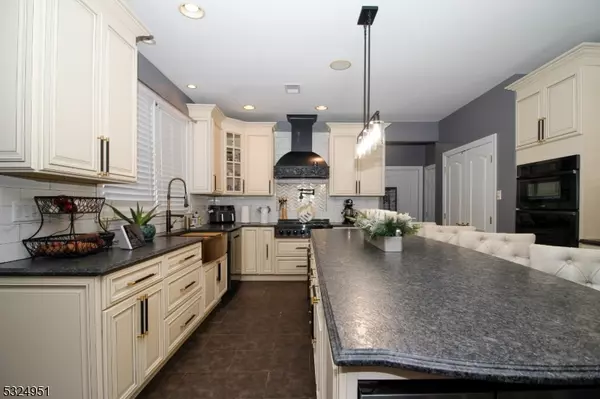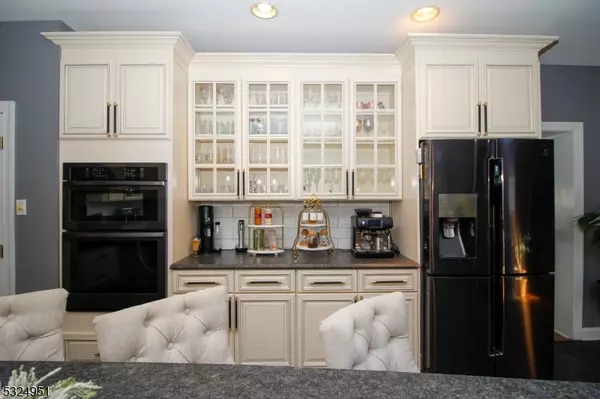4 Beds
2.5 Baths
4,116 SqFt
4 Beds
2.5 Baths
4,116 SqFt
Key Details
Property Type Single Family Home
Sub Type Single Family
Listing Status Active
Purchase Type For Sale
Square Footage 4,116 sqft
Price per Sqft $279
Subdivision Woodbury Estates
MLS Listing ID 3938314
Style Colonial
Bedrooms 4
Full Baths 2
Half Baths 1
HOA Y/N No
Year Built 1998
Annual Tax Amount $18,000
Tax Year 2024
Lot Size 1.430 Acres
Property Description
Location
State NJ
County Morris
Zoning residential
Rooms
Family Room 15x19
Basement Full, Unfinished
Master Bathroom Jetted Tub, Stall Shower
Master Bedroom Full Bath, Other Room, Sitting Room, Walk-In Closet
Dining Room Formal Dining Room
Kitchen Center Island, Pantry, Separate Dining Area
Interior
Interior Features Blinds, CODetect, CeilCath, FireExtg, CeilHigh, JacuzTyp, Skylight, SmokeDet, StallShw, StallTub, WlkInCls
Heating Gas-Natural
Cooling 2 Units, Central Air
Flooring Carpeting, Tile, Wood
Fireplaces Number 1
Fireplaces Type Family Room
Heat Source Gas-Natural
Exterior
Exterior Feature Brick, Vinyl Siding
Parking Features Attached Garage
Garage Spaces 3.0
Utilities Available All Underground, Electric, Gas-Natural
Roof Type Asphalt Shingle
Building
Lot Description Corner, Open Lot
Sewer Public Sewer
Water Public Water
Architectural Style Colonial
Schools
Elementary Schools B.A. Cucinella
Middle Schools Long Valley
High Schools W.M. Central
Others
Pets Allowed Yes
Senior Community No
Ownership Fee Simple

"My job is to find and attract mastery-based agents to the office, protect the culture, and make sure everyone is happy! "
12 Terry Drive Suite 204, Newtown, Pennsylvania, 18940, United States

