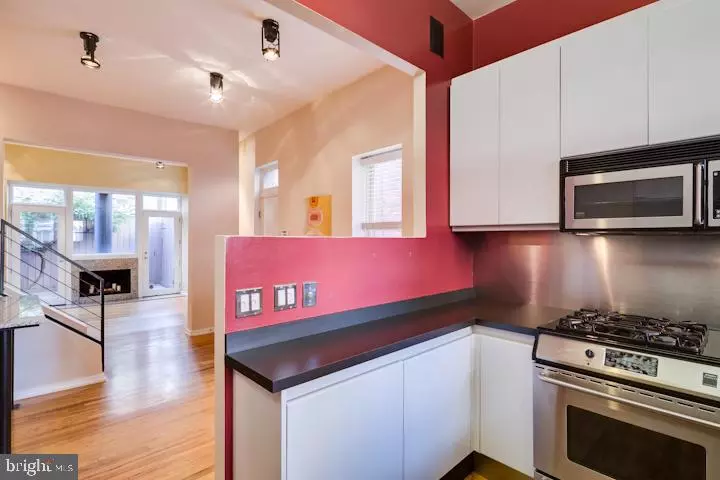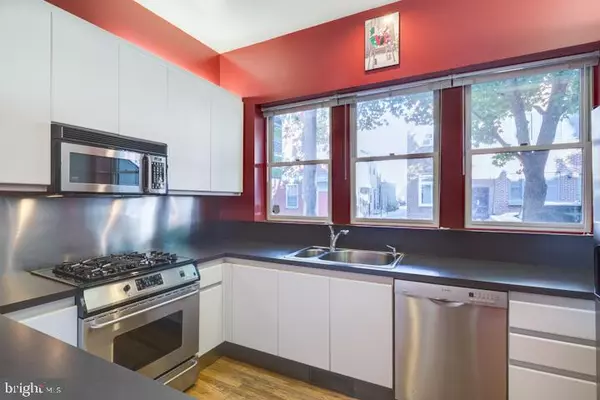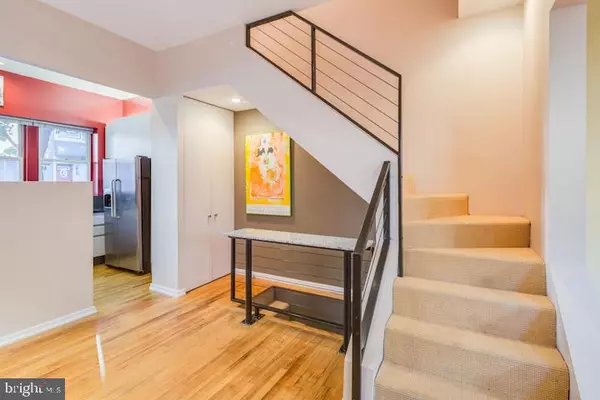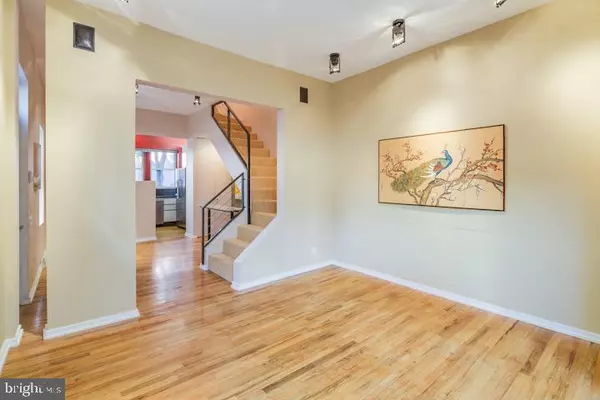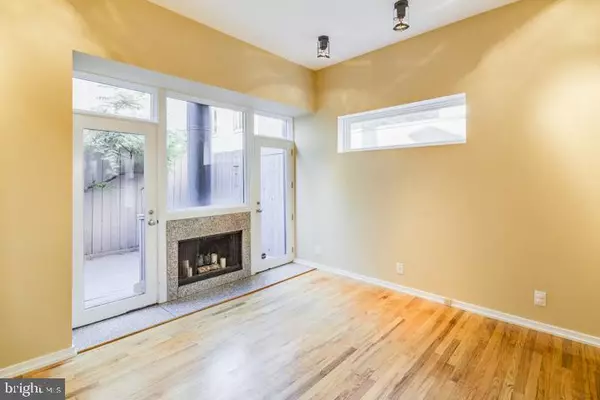
3 Beds
2 Baths
1,392 SqFt
3 Beds
2 Baths
1,392 SqFt
Key Details
Property Type Townhouse
Sub Type Interior Row/Townhouse
Listing Status Active
Purchase Type For Rent
Square Footage 1,392 sqft
Subdivision Queen Village
MLS Listing ID PAPH2428826
Style Other
Bedrooms 3
Full Baths 2
HOA Y/N N
Abv Grd Liv Area 1,392
Originating Board BRIGHT
Year Built 1920
Lot Size 669 Sqft
Acres 0.02
Property Description
Light soaked, Queen Village corner property in the Meredith School Catchment. This contemporary 3 bed, 2 bath home was designed, built & lived in by architect/designer Jerry Jarosinski. The open floor plan with hardwood floors and wood burning fireplace sets the tone for a very warm and inviting home. On the second floor you will find 2 bedrooms with custom built-ins and a well appointed bathroom. The Master Suite is found on the top floor and includes a separate dressing area with extra closets. The Master bathroom features a deep soaking tub, light fixtures and a vanity. With a Walk Score of 100, the walkability of this neighborhood makes living here very easy since you are surrounded by cafes, restaurants and multiple city parks. The clean basement includes a washer/dryer and an ample amount of storage space. Also enjoy a built in, wired speaker system throughout the house.
Lease Terms: Generally, 1st month, and 1 month security deposit due at, or prior to, lease signing. Other terms may be required by Landlord such as last month's rent upfront. $65 application fee per applicant. Tenants are responsible for: electricity, gas (if applicable), cable/internet and $10/mo technology fee. Water is a flat monthly fee of $90. Additional fees or requirements may be applicable for units with Homeowners or Condo Associations. Landlord Requirements: Applicants to make 3x the monthly rent in verifiable gross income, credit history to be considered, no evictions within the past 5 years, and must have a verifiable rental history with on-time rental payments. Exceptions to this criteria may exist under the law and will be considered. Cosigners will be considered.
*Small pets OK with owner permission
*Security system on premises, has option to be activated and payments are solely responsibility of tenant
Please call to schedule an appointment for a showing!
Location
State PA
County Philadelphia
Area 19147 (19147)
Zoning RSA5
Rooms
Basement Other
Main Level Bedrooms 3
Interior
Hot Water Natural Gas
Heating Forced Air
Cooling Central A/C
Equipment Dishwasher, Dryer, Microwave, Oven/Range - Gas, Refrigerator, Stainless Steel Appliances, Washer
Appliance Dishwasher, Dryer, Microwave, Oven/Range - Gas, Refrigerator, Stainless Steel Appliances, Washer
Heat Source Natural Gas
Laundry Has Laundry
Exterior
Exterior Feature Patio(s)
Water Access N
Accessibility None
Porch Patio(s)
Garage N
Building
Story 3
Foundation Other
Sewer Public Sewer
Water Public
Architectural Style Other
Level or Stories 3
Additional Building Above Grade, Below Grade
New Construction N
Schools
School District The School District Of Philadelphia
Others
Pets Allowed Y
Senior Community No
Tax ID 022170000
Ownership Other
SqFt Source Estimated
Pets Allowed Case by Case Basis


"My job is to find and attract mastery-based agents to the office, protect the culture, and make sure everyone is happy! "
12 Terry Drive Suite 204, Newtown, Pennsylvania, 18940, United States

