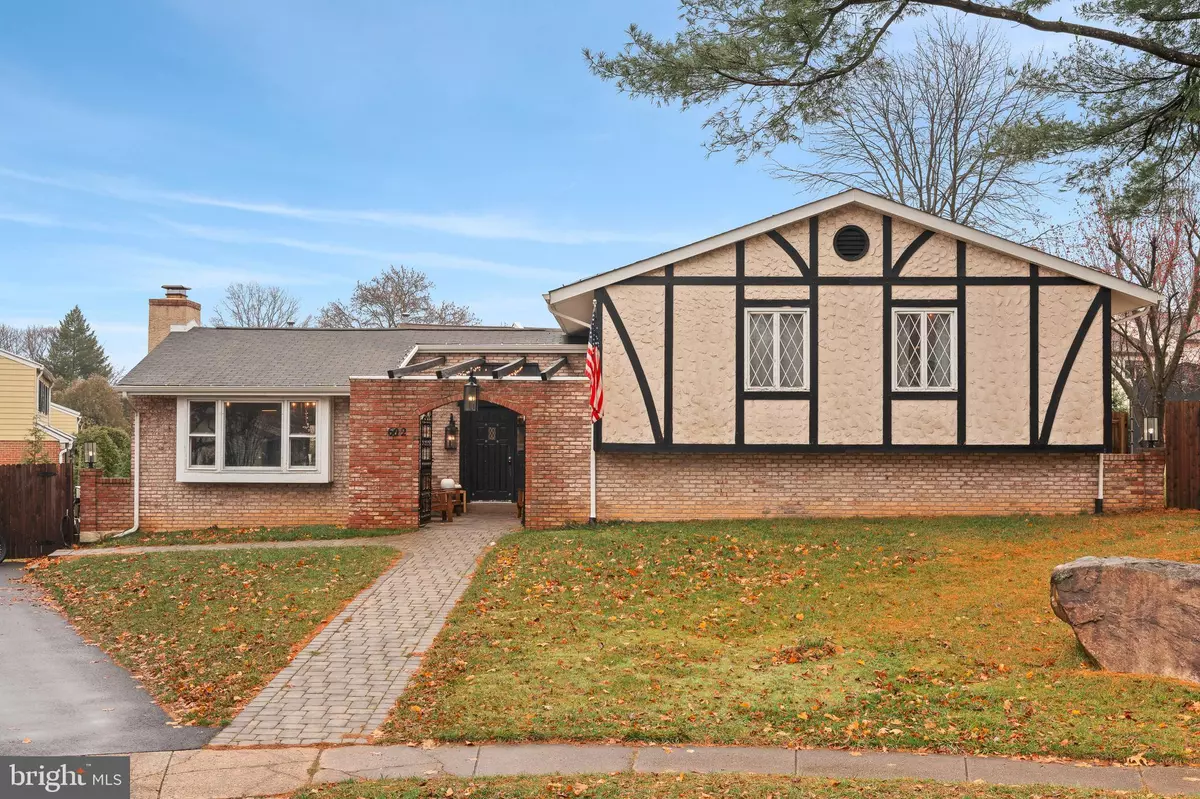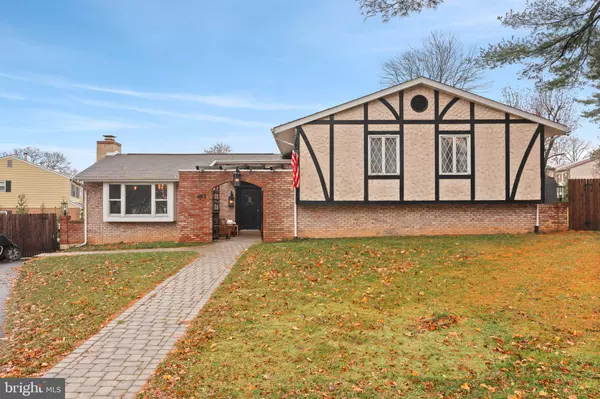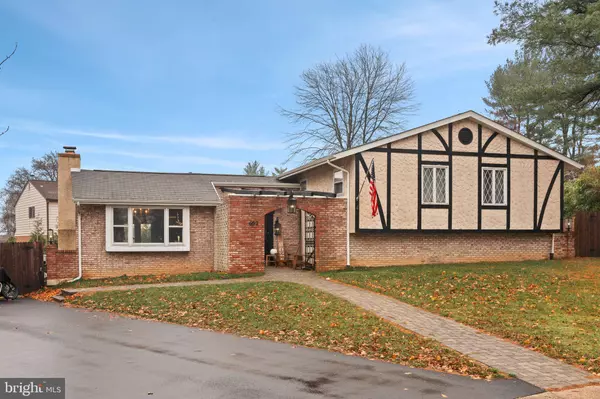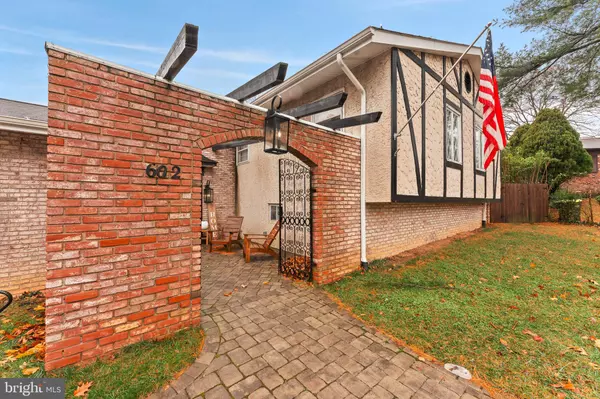
3 Beds
3 Baths
2,974 SqFt
3 Beds
3 Baths
2,974 SqFt
Key Details
Property Type Single Family Home
Sub Type Detached
Listing Status Active
Purchase Type For Sale
Square Footage 2,974 sqft
Price per Sqft $211
Subdivision Willow Grove
MLS Listing ID PAMC2125524
Style Traditional,Split Level
Bedrooms 3
Full Baths 3
HOA Y/N N
Abv Grd Liv Area 2,574
Originating Board BRIGHT
Year Built 1975
Annual Tax Amount $8,767
Tax Year 2024
Lot Size 0.364 Acres
Acres 0.36
Lot Dimensions 50.00 x 0.00
Property Description
Step inside the spacious foyer, where you'll find a sunken den to the right, perfect for relaxing or entertaining. This level also includes a convenient laundry room and a full bathroom. To the left, a cozy family room with soaring vaulted ceilings, a striking accent wall, and a wood-burning fireplace currently serves as an inspiring home office. French doors provide seamless access to the private backyard.
The heart of the home awaits just ahead. The open-concept main level boasts gleaming hardwood floors, vaulted ceilings, and exposed wood beams. Here, the living room with a cozy wood pellet stove flows effortlessly into the dining room, setting the perfect tone for gatherings.
The gourmet kitchen is a true entertainer's dream! With a large island featuring barstool seating, quartz countertops, a gas range, and a custom wood hood with a convenient pot filler, this kitchen is both stylish and functional. The layout offers panoramic views of the entire level, ensuring you're always part of the gatherings.
Upstairs, the serene upper level features three spacious bedrooms, a beautifully updated hall bathroom, and a luxurious primary suite. The primary suite is a true retreat, complete with a spa-like ensuite featuring a double vanity, a soaking tub, and a large walk-in shower designed for pure relaxation.
The outdoor space is equally impressive. A private patio offers the perfect spot for summer entertaining, while the expansive backyard features newly planted trees for added privacy. A brand-new 12x20 shed provides versatile space, currently utilized as storage, a gym, and a woodworking shop.
This home showcases meticulous craftsmanship and tasteful updates throughout, making it truly move-in ready. Conveniently located near Route 611, the Pennsylvania Turnpike, shopping, and dining, this home is perfectly situated for modern living.
Location
State PA
County Montgomery
Area Upper Moreland Twp (10659)
Zoning R3
Rooms
Other Rooms Living Room, Dining Room, Primary Bedroom, Bedroom 2, Kitchen, Family Room, Bedroom 1, Laundry, Other, Attic
Interior
Interior Features Primary Bath(s), Ceiling Fan(s), Kitchen - Eat-In
Hot Water Natural Gas
Heating Forced Air
Cooling Central A/C
Flooring Wood, Fully Carpeted, Vinyl, Tile/Brick
Fireplaces Number 1
Fireplaces Type Brick
Equipment Built-In Range, Oven - Self Cleaning, Dishwasher, Refrigerator, Disposal
Fireplace Y
Window Features Bay/Bow,Energy Efficient
Appliance Built-In Range, Oven - Self Cleaning, Dishwasher, Refrigerator, Disposal
Heat Source Propane - Leased
Laundry Lower Floor
Exterior
Exterior Feature Patio(s), Porch(es)
Fence Other
Utilities Available Cable TV
Water Access N
Roof Type Pitched,Shingle
Accessibility None
Porch Patio(s), Porch(es)
Garage N
Building
Lot Description Cul-de-sac, Front Yard, Rear Yard, SideYard(s)
Story 3
Foundation Brick/Mortar
Sewer Public Sewer
Water Public
Architectural Style Traditional, Split Level
Level or Stories 3
Additional Building Above Grade, Below Grade
New Construction N
Schools
School District Upper Moreland
Others
Pets Allowed Y
Senior Community No
Tax ID 59-00-00908-041
Ownership Fee Simple
SqFt Source Assessor
Acceptable Financing Conventional, VA, FHA 203(b)
Listing Terms Conventional, VA, FHA 203(b)
Financing Conventional,VA,FHA 203(b)
Special Listing Condition Standard
Pets Allowed No Pet Restrictions


"My job is to find and attract mastery-based agents to the office, protect the culture, and make sure everyone is happy! "
12 Terry Drive Suite 204, Newtown, Pennsylvania, 18940, United States






