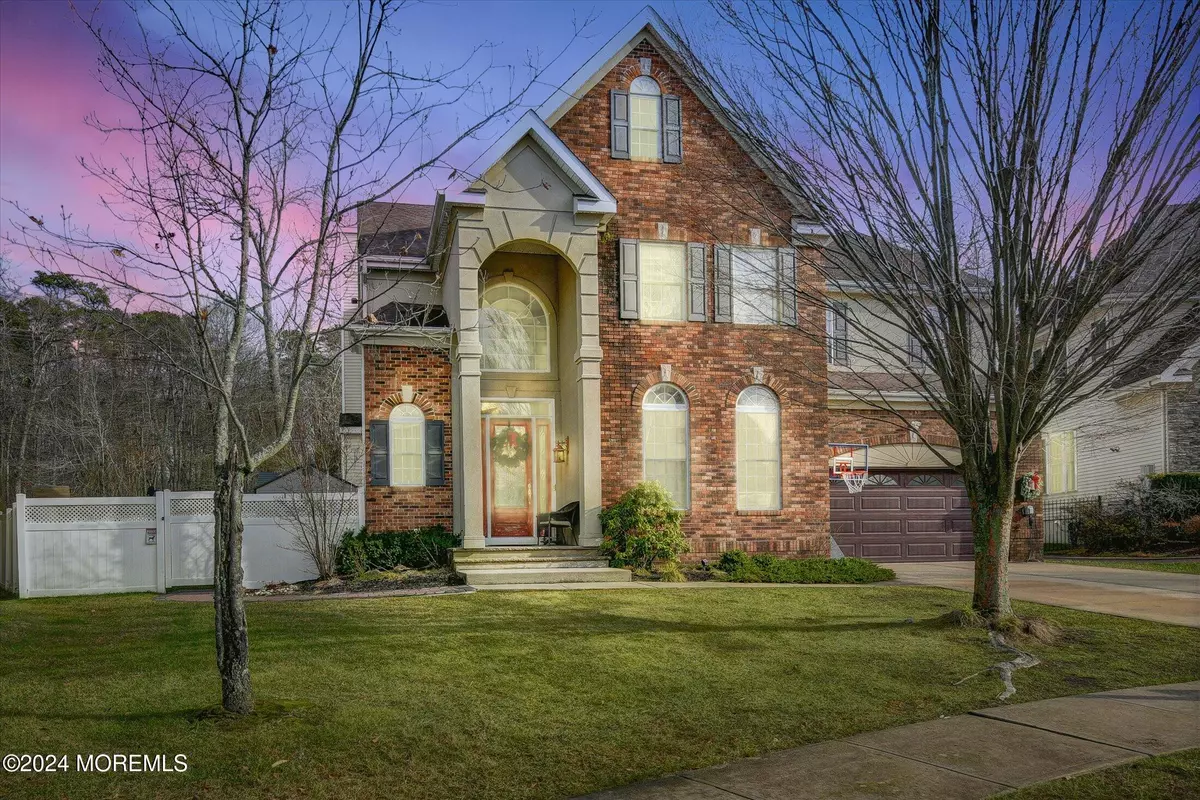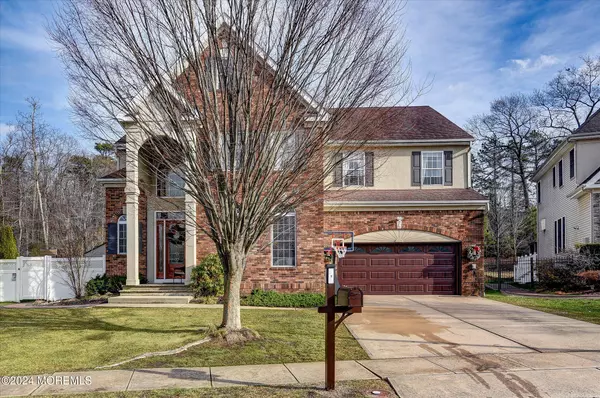
5 Beds
4 Baths
4,666 SqFt
5 Beds
4 Baths
4,666 SqFt
Key Details
Property Type Single Family Home
Sub Type Single Family Residence
Listing Status Active
Purchase Type For Sale
Square Footage 4,666 sqft
Price per Sqft $192
Municipality Howell (HOW)
Subdivision Toscana In How
MLS Listing ID 22435393
Style Colonial
Bedrooms 5
Full Baths 3
Half Baths 1
HOA Fees $350
HOA Y/N Yes
Originating Board MOREMLS (Monmouth Ocean Regional REALTORS®)
Year Built 2003
Annual Tax Amount $13,678
Tax Year 2023
Property Description
The updated kitchen is a chef's dream, boasting granite countertops, a stone backsplash, stainless steel appliances, and a built-in double conventional oven. Adjacent to the kitchen, the first-floor office or den, currently converted into a walk-in closet, offers flexibility as a potential fifth bedroom.
The luxurious primary suite is a true retreat, featuring built-in speakers and two custom walk-in closets. The spa-inspired primary bathroom is equipped with dual granite vanities, a standing shower, and a free-standing soaking tub.
This home also includes a fully finished walk-up attic, thoughtfully wired for a projector to create the ultimate home theater experience. Modern conveniences such as two-zone central air conditioning, forced air heating, and public sewer and water ensure comfort and ease of living.
Located in the prestigious Toscana development, this home is a masterpiece of design and functionality, ready to provide an unparalleled living experience.
Location
State NJ
County Monmouth
Area Howell Twnsp
Direction Rt 9 S to R on W Farms Rd to R on Ft Plains. L into Entrance. R on Chad to R on Rockspray
Rooms
Basement Crawl Space
Interior
Interior Features Attic - Walk Up, Balcony, Bonus Room, Built-Ins, Ceilings - 9Ft+ 1st Flr, Ceilings - 9Ft+ 2nd Flr, Dec Molding, French Doors, Sliding Door, Spiral Stairs, Recessed Lighting
Heating Natural Gas, Forced Air, 2 Zoned Heat
Cooling Central Air, 2 Zoned AC
Fireplaces Number 1
Inclusions Outdoor Lighting, Washer, Wall Oven, Window Treatments, Blinds/Shades, Ceiling Fan(s), Dishwasher, Dryer, Double Oven, Light Fixtures, Microwave, Stove, Refrigerator, Gas Cooking
Fireplace Yes
Exterior
Exterior Feature Fence, Patio, Shed, Sprinkler Under, Lighting
Parking Features Direct Access
Garage Spaces 2.0
Roof Type Shingle
Garage Yes
Building
Lot Description Cul-De-Sac
Story 3
Sewer Public Sewer
Water Public
Architectural Style Colonial
Level or Stories 3
Structure Type Fence,Patio,Shed,Sprinkler Under,Lighting
New Construction No
Others
Senior Community No
Tax ID 21-00138-10-00004


"My job is to find and attract mastery-based agents to the office, protect the culture, and make sure everyone is happy! "
12 Terry Drive Suite 204, Newtown, Pennsylvania, 18940, United States






