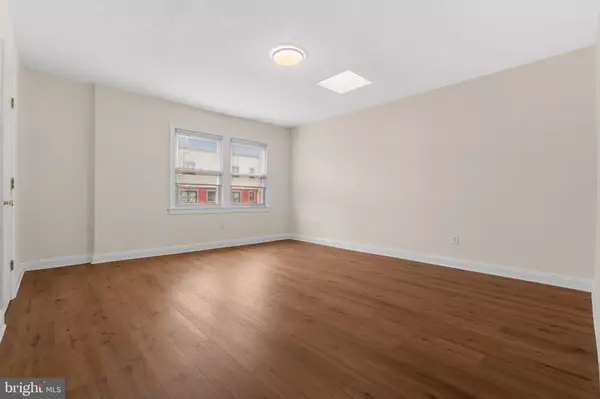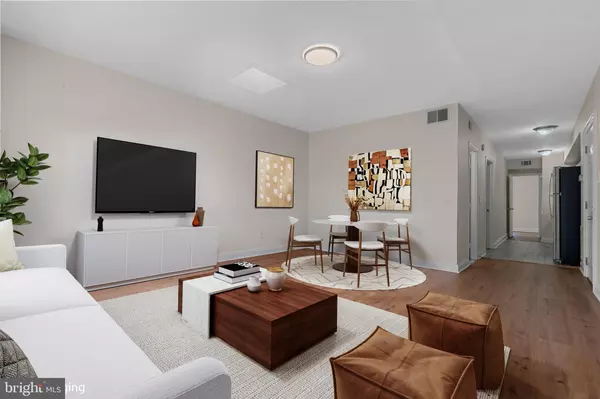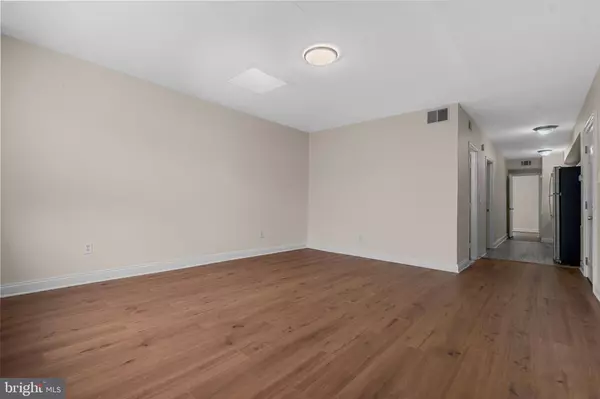2 Beds
1 Bath
706 SqFt
2 Beds
1 Bath
706 SqFt
Key Details
Property Type Condo
Sub Type Condo/Co-op
Listing Status Under Contract
Purchase Type For Sale
Square Footage 706 sqft
Price per Sqft $410
Subdivision Old City #1
MLS Listing ID DCDC2173194
Style Contemporary
Bedrooms 2
Full Baths 1
Condo Fees $375/mo
HOA Y/N N
Abv Grd Liv Area 706
Originating Board BRIGHT
Year Built 1936
Annual Tax Amount $2,430
Tax Year 2024
Property Description
Inquire about the $10,000 Wells Fargo Down Payment Grant and potential for $5,000 closing cost assistance (income restrictions).
Location
State DC
County Washington
Zoning RF-1
Rooms
Other Rooms Living Room, Kitchen
Main Level Bedrooms 2
Interior
Interior Features Ceiling Fan(s), Combination Dining/Living, Flat, Skylight(s), Window Treatments
Hot Water Natural Gas
Heating Central
Cooling Central A/C
Flooring Laminate Plank, Tile/Brick
Equipment Dishwasher, Disposal, Dryer - Electric, Dryer - Front Loading, Microwave, Oven/Range - Gas, Range Hood, Washer, Washer - Front Loading
Fireplace N
Appliance Dishwasher, Disposal, Dryer - Electric, Dryer - Front Loading, Microwave, Oven/Range - Gas, Range Hood, Washer, Washer - Front Loading
Heat Source Natural Gas
Exterior
Amenities Available None
Water Access N
Roof Type Asphalt
Accessibility 32\"+ wide Doors
Garage N
Building
Story 2
Unit Features Garden 1 - 4 Floors
Sewer Public Sewer
Water Public
Architectural Style Contemporary
Level or Stories 2
Additional Building Above Grade, Below Grade
Structure Type Dry Wall
New Construction N
Schools
High Schools Eastern
School District District Of Columbia Public Schools
Others
Pets Allowed Y
HOA Fee Include Water,Trash,Sewer,Management
Senior Community No
Tax ID 4545//2003
Ownership Condominium
Special Listing Condition Standard
Pets Allowed No Pet Restrictions

"My job is to find and attract mastery-based agents to the office, protect the culture, and make sure everyone is happy! "
12 Terry Drive Suite 204, Newtown, Pennsylvania, 18940, United States






