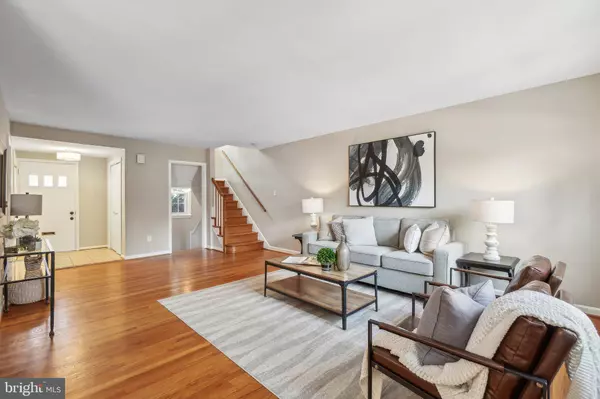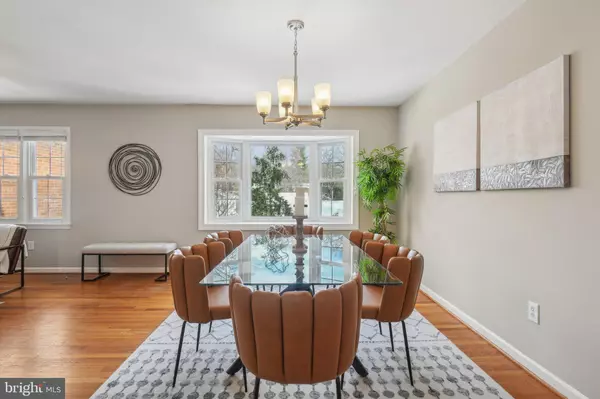3 Beds
4 Baths
2,018 SqFt
3 Beds
4 Baths
2,018 SqFt
Key Details
Property Type Condo
Sub Type Condo/Co-op
Listing Status Active
Purchase Type For Sale
Square Footage 2,018 sqft
Price per Sqft $270
Subdivision Woodley Gardens Coop
MLS Listing ID MDMC2157180
Style Colonial
Bedrooms 3
Full Baths 2
Half Baths 2
Condo Fees $1,193/mo
HOA Y/N N
Abv Grd Liv Area 1,448
Originating Board BRIGHT
Year Built 1963
Annual Tax Amount $5,513
Tax Year 2024
Property Description
On the upper level, there are three bedrooms and two full baths. The bathrooms have been renovated and finished nicely with new light fixtures, subway tile, and updated vanities. Each bedroom has generous closet space and there is an additional hall closest, again making plenty of room for storage! The lower level has a large rec room and allows great space for entertaining by flowing right out to the back patio where you can enjoy grilling and an easy care-free space that is fully fenced in. Here you will also find the laundry room with multiple closets.
The Woodley Gardens Coop association fee includes taxes, trash, water, exterior maintenance, front lawn maintenance, HVAC and hot water heater replacement, and more! Just a short distance away to the Woodley Gardens Park and Pool. It's also conveniently located near the Woodley Gardens Shopping Center which offers dry cleaning, Z&Z – Manoushe Bakery, Carmen's Italian Ice, Hardtimes Cafe, Asian Cuisine and the Woodley Gardens Vet. Just minutes away from I-270 and the Rockville metro - come by this neighborhood gem and make it your home today!
Location
State MD
County Montgomery
Zoning R30
Rooms
Other Rooms Living Room, Dining Room, Primary Bedroom, Bedroom 2, Bedroom 3, Kitchen, Foyer, Recreation Room, Storage Room, Utility Room, Bathroom 1, Bathroom 2, Half Bath
Basement Rear Entrance, Fully Finished, Full, Heated, Improved, Walkout Level
Interior
Interior Features Dining Area, Kitchen - Table Space, Upgraded Countertops, Primary Bath(s), Wood Floors, Floor Plan - Traditional
Hot Water Natural Gas
Heating Forced Air
Cooling Central A/C
Flooring Carpet, Hardwood, Tile/Brick
Inclusions Stove/Range, Microwave, Refrigerator w/ Ice Maker, Dishwasher, Disposer, Washer, Dryer, Ceiling Fans and Window Treatments
Equipment Washer/Dryer Hookups Only, Dishwasher, Disposal, Dryer, Exhaust Fan, Icemaker, Microwave, Oven/Range - Electric, Washer
Fireplace N
Appliance Washer/Dryer Hookups Only, Dishwasher, Disposal, Dryer, Exhaust Fan, Icemaker, Microwave, Oven/Range - Electric, Washer
Heat Source Natural Gas
Laundry Washer In Unit, Dryer In Unit, Lower Floor
Exterior
Exterior Feature Patio(s), Porch(es)
Garage Spaces 3.0
Fence Rear
Utilities Available Cable TV Available
Amenities Available Common Grounds
Water Access N
Accessibility None
Porch Patio(s), Porch(es)
Total Parking Spaces 3
Garage N
Building
Lot Description Premium
Story 3
Foundation Brick/Mortar, Block
Sewer Public Sewer
Water Public
Architectural Style Colonial
Level or Stories 3
Additional Building Above Grade, Below Grade
Structure Type Dry Wall
New Construction N
Schools
Elementary Schools Beall
Middle Schools Julius West
High Schools Richard Montgomery
School District Montgomery County Public Schools
Others
Pets Allowed Y
HOA Fee Include A/C unit(s),Custodial Services Maintenance,Ext Bldg Maint,Gas,Lawn Maintenance,Management,Insurance,Sewer,Snow Removal,Trash,Water,Taxes,Reserve Funds,Common Area Maintenance
Senior Community No
Tax ID 160403638687
Ownership Cooperative
Acceptable Financing Cash, Conventional
Listing Terms Cash, Conventional
Financing Cash,Conventional
Special Listing Condition Standard
Pets Allowed Number Limit, Cats OK, Dogs OK

"My job is to find and attract mastery-based agents to the office, protect the culture, and make sure everyone is happy! "
12 Terry Drive Suite 204, Newtown, Pennsylvania, 18940, United States






