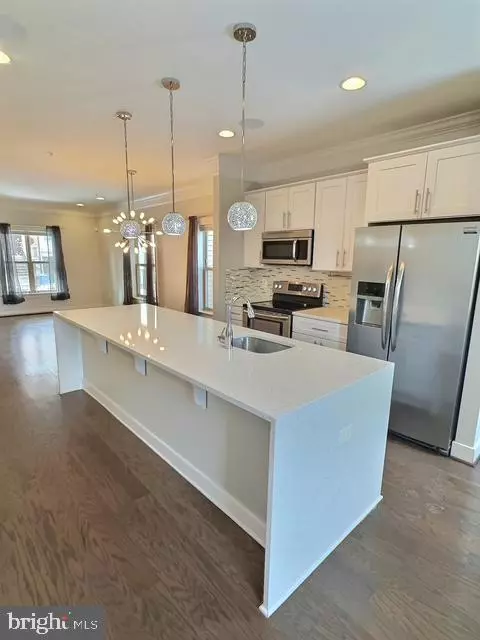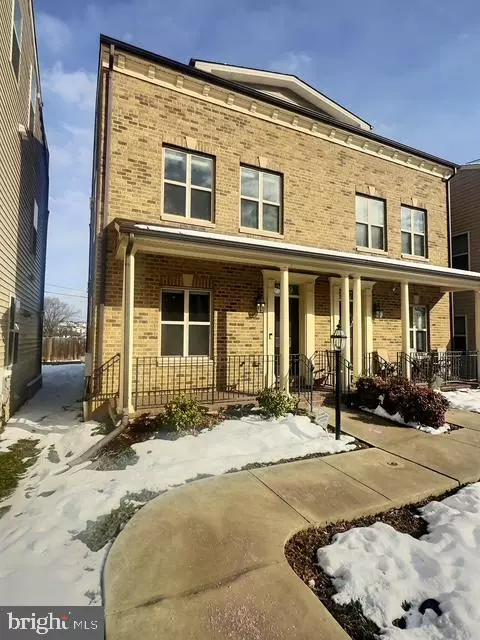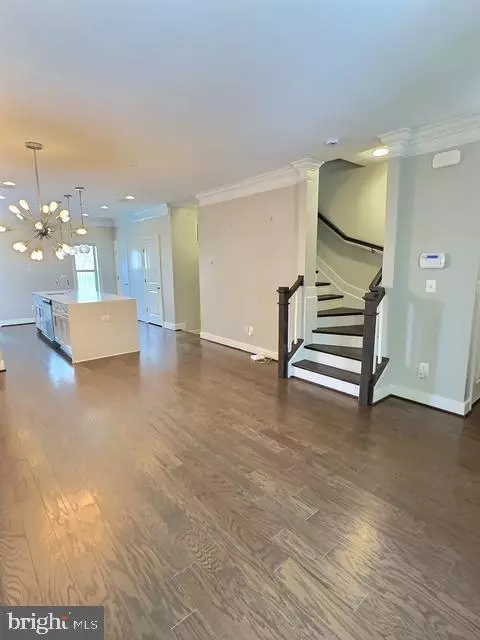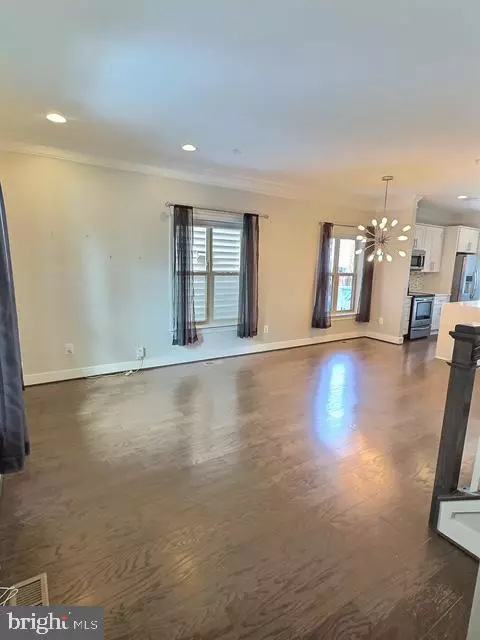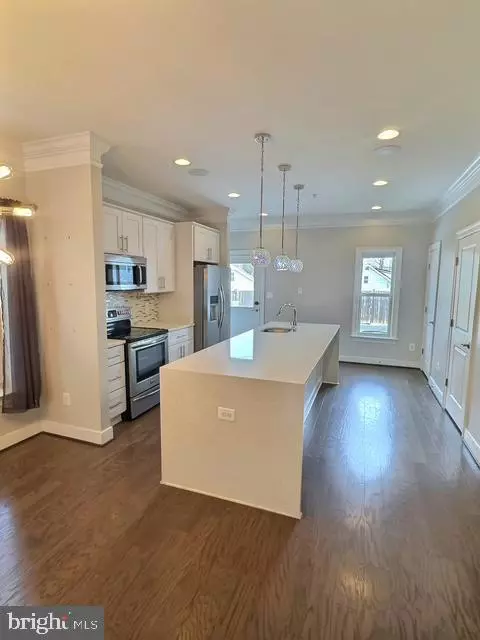4 Beds
4 Baths
2,354 SqFt
4 Beds
4 Baths
2,354 SqFt
Key Details
Property Type Townhouse
Sub Type End of Row/Townhouse
Listing Status Active
Purchase Type For Rent
Square Footage 2,354 sqft
Subdivision Dakota Crossing
MLS Listing ID DCDC2174364
Style Traditional
Bedrooms 4
Full Baths 3
Half Baths 1
Abv Grd Liv Area 1,706
Originating Board BRIGHT
Year Built 2016
Lot Size 1,754 Sqft
Acres 0.04
Property Description
Bright and spacious 4-level, end-unit semi-detached home featuring 4 bedrooms, 3 full baths, and 1 half bath. This stunning property boasts an open floor plan, gleaming hardwood floors throughout, and elegant crown molding in the family room.
The gourmet kitchen is a chef's dream, complete with quartz countertops, a breakfast bar, ample storage, and stainless steel appliances. Expansive windows flood the space with natural light, creating a warm and inviting atmosphere.
The luxurious owner's suite impresses with high ceilings and an en-suite bath featuring double sinks. An additional large bedroom is also located on the second level. The fourth level offers a private retreat with a spacious bedroom, a full bath, and a private balcony.
The finished lower level provides a versatile family room or flex space, an additional full bath, and a large fourth bedroom—ideal for guests or a home office.
BONUS: Includes a dedicated parking space!
Conveniently located near the vibrant shops, restaurants, and services at Dakota Crossing, this home is a rare find. Don't miss the chance to make it yours!
Location
State DC
County Washington
Zoning DC
Rooms
Basement Fully Finished
Main Level Bedrooms 4
Interior
Hot Water Electric
Heating Central
Cooling Central A/C
Fireplace N
Heat Source Central
Exterior
Garage Spaces 1.0
Water Access N
Accessibility None
Total Parking Spaces 1
Garage N
Building
Story 3
Foundation Brick/Mortar
Sewer Public Sewer
Water Public
Architectural Style Traditional
Level or Stories 3
Additional Building Above Grade, Below Grade
New Construction N
Schools
School District District Of Columbia Public Schools
Others
Pets Allowed Y
Senior Community No
Tax ID 4376//0829
Ownership Other
SqFt Source Assessor
Pets Allowed Dogs OK, Pet Addendum/Deposit, Case by Case Basis

"My job is to find and attract mastery-based agents to the office, protect the culture, and make sure everyone is happy! "
12 Terry Drive Suite 204, Newtown, Pennsylvania, 18940, United States

