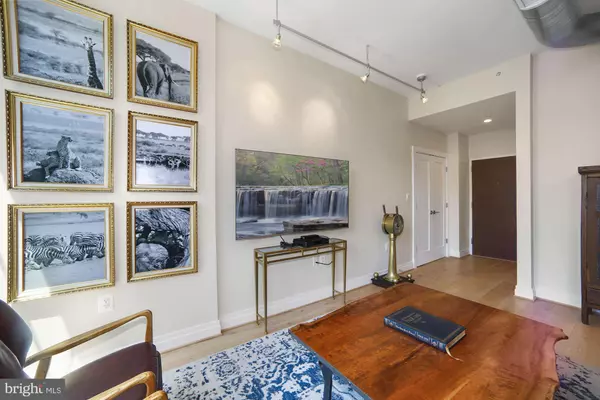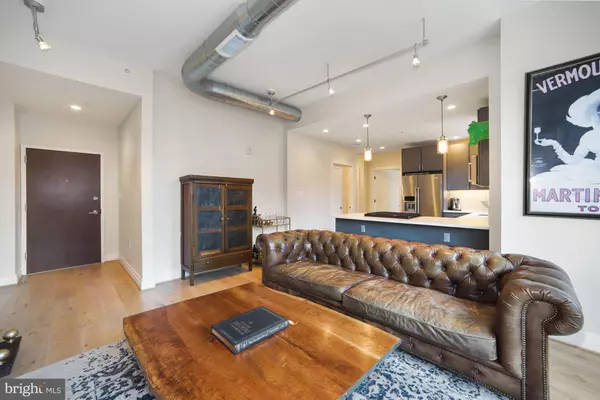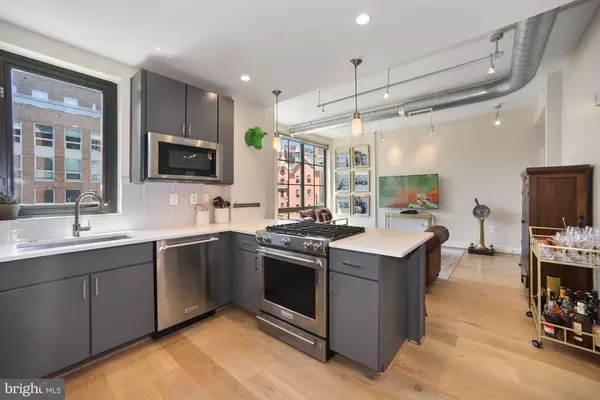2 Beds
1 Bath
871 SqFt
2 Beds
1 Bath
871 SqFt
Key Details
Property Type Condo
Sub Type Condo/Co-op
Listing Status Coming Soon
Purchase Type For Rent
Square Footage 871 sqft
Subdivision H Street Corridor
MLS Listing ID DCDC2174318
Style Contemporary
Bedrooms 2
Full Baths 1
HOA Y/N N
Abv Grd Liv Area 871
Originating Board BRIGHT
Year Built 2015
Lot Size 192 Sqft
Property Description
Upon entering, you will be greeted by a freshly painted interior that exudes a sense of warmth and elegance. The living room features floor-to-ceiling windows, providing a fantastic view and allowing natural light to flood the space. This light-drenched space is designed for comfortable living, The southern exposure balcony offers a serene spot to enjoy your morning coffee or unwind after a long day.
The gourmet kitchen is a chef's dream, equipped with quartz countertops, abundant cabinets, and high-end KitchenAid stainless steel appliances. The open layout ensures the kitchen seamlessly integrates with the living area, making it ideal for both entertaining and everyday living. The in-unit washer and dryer offer added convenience, making laundry day a breeze and a monthly cleaning service included in the rent to ensure a pristine environment.
The condo is constructed with a durable steel studs, ensuring longevity and stability. Secure entry provides peace of mind, while optional covered parking and a locked storage bin add convenience and security.
The property is located in the vibrant H Street Corridor, known for its eclectic mix of restaurants and entertainment options. A Giant supermarket is conveniently located across the street, and a nearby park offers a green retreat in the heart of the city.
Union Station, Amtrak and metro are in close proximity, providing easy access to transportation for commuters and travelers alike.
Experience the best of urban living at 301 H St NE, Unit 305. Contact me today to schedule a viewing and make this exceptional property your new home!
Location
State DC
County Washington
Zoning NC-10
Rooms
Other Rooms Living Room, Bedroom 2, Kitchen, Bedroom 1
Main Level Bedrooms 2
Interior
Interior Features Ceiling Fan(s), Combination Dining/Living, Combination Kitchen/Dining, Floor Plan - Open, Kitchen - Gourmet, Bathroom - Stall Shower, Upgraded Countertops, Wood Floors
Hot Water Natural Gas
Heating Forced Air
Cooling Central A/C
Flooring Hardwood, Ceramic Tile
Equipment Built-In Microwave, Dishwasher, Disposal, Refrigerator, Stainless Steel Appliances, Washer/Dryer Stacked, Water Heater, Oven/Range - Gas
Fireplace N
Appliance Built-In Microwave, Dishwasher, Disposal, Refrigerator, Stainless Steel Appliances, Washer/Dryer Stacked, Water Heater, Oven/Range - Gas
Heat Source Natural Gas
Laundry Washer In Unit, Dryer In Unit
Exterior
Exterior Feature Balcony
Water Access N
Accessibility None
Porch Balcony
Garage N
Building
Story 1
Unit Features Mid-Rise 5 - 8 Floors
Sewer Public Sewer
Water Public
Architectural Style Contemporary
Level or Stories 1
Additional Building Above Grade, Below Grade
Structure Type 9'+ Ceilings
New Construction N
Schools
School District District Of Columbia Public Schools
Others
Pets Allowed Y
HOA Fee Include Gas,Trash,Water,Sewer,Insurance,Common Area Maintenance,Management
Senior Community No
Tax ID 0777//2010
Ownership Other
SqFt Source Assessor
Miscellaneous Maid Service,Sewer,Snow Removal,Trash Removal,Water
Security Features Main Entrance Lock
Pets Allowed Breed Restrictions, Case by Case Basis, Pet Addendum/Deposit, Size/Weight Restriction

"My job is to find and attract mastery-based agents to the office, protect the culture, and make sure everyone is happy! "
12 Terry Drive Suite 204, Newtown, Pennsylvania, 18940, United States






