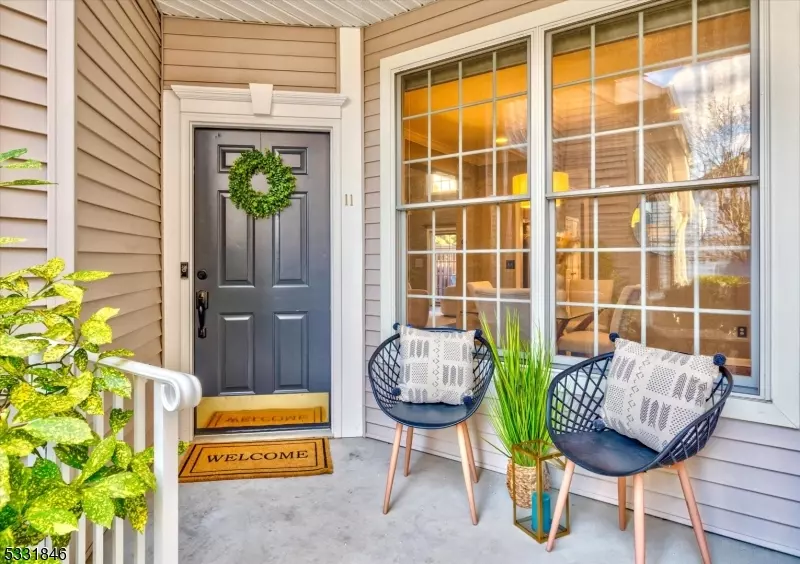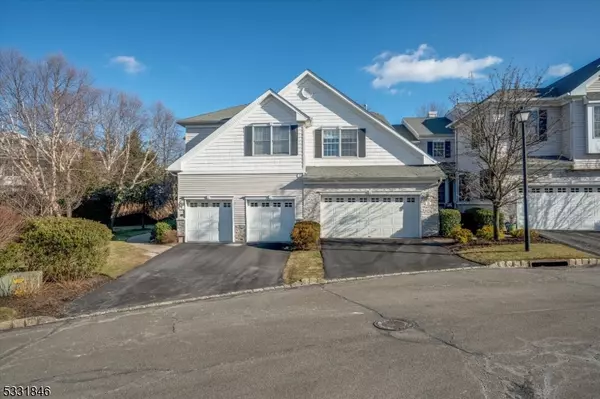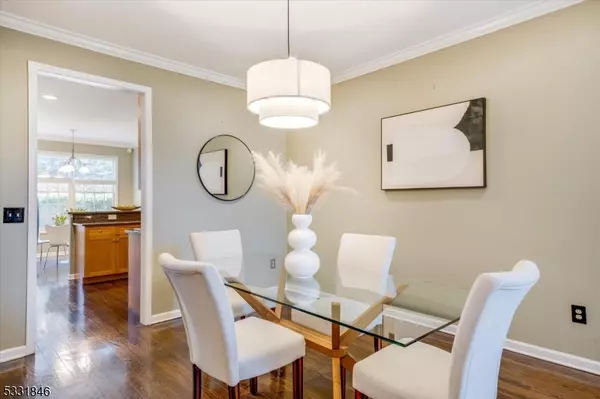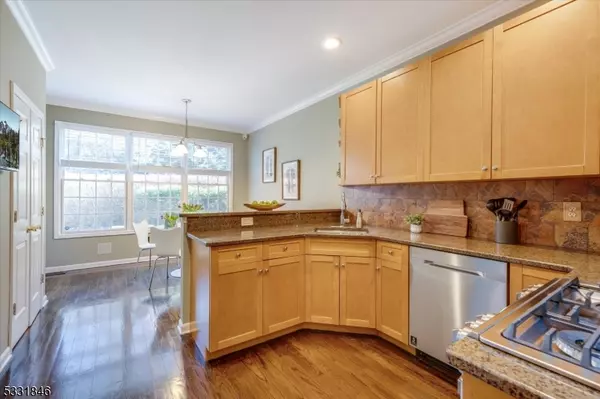3 Beds
3.5 Baths
3 Beds
3.5 Baths
Key Details
Property Type Townhouse
Sub Type Townhouse-Interior
Listing Status Under Contract
Purchase Type For Sale
Subdivision Roseland Green
MLS Listing ID 3941931
Style Multi Floor Unit, Townhouse-Interior
Bedrooms 3
Full Baths 3
Half Baths 1
HOA Fees $415/mo
HOA Y/N Yes
Year Built 2006
Annual Tax Amount $12,120
Tax Year 2024
Property Sub-Type Townhouse-Interior
Property Description
Location
State NJ
County Essex
Rooms
Basement Finished
Master Bathroom Jetted Tub, Stall Shower
Master Bedroom Full Bath, Walk-In Closet
Dining Room Formal Dining Room
Kitchen Breakfast Bar, Eat-In Kitchen, Pantry
Interior
Interior Features BarDry, Blinds, CODetect, CeilCath, FireExtg, CeilHigh, JacuzTyp, SecurSys, SmokeDet, StallShw, StereoSy, WlkInCls
Heating Gas-Natural
Cooling 2 Units, Central Air
Flooring Carpeting, Laminate, Tile, Wood
Fireplaces Number 1
Fireplaces Type Gas Fireplace
Heat Source Gas-Natural
Exterior
Exterior Feature Stone, Vinyl Siding
Parking Features Attached, InEntrnc
Garage Spaces 2.0
Pool Association Pool
Utilities Available Electric, Gas-Natural
Roof Type Asphalt Shingle
Building
Lot Description Level Lot
Sewer Public Sewer
Water Public Water
Architectural Style Multi Floor Unit, Townhouse-Interior
Schools
Elementary Schools Noecker
Middle Schools Noecker
High Schools W Essex
Others
Pets Allowed Yes
Senior Community No
Ownership Condominium
Virtual Tour https://mls.sites.inhousenj.com/x1908004

"My job is to find and attract mastery-based agents to the office, protect the culture, and make sure everyone is happy! "
12 Terry Drive Suite 204, Newtown, Pennsylvania, 18940, United States






