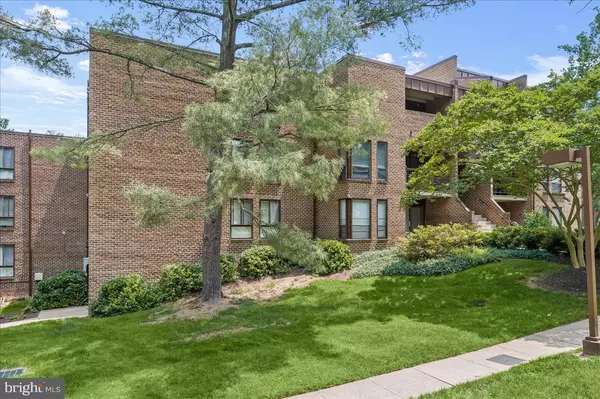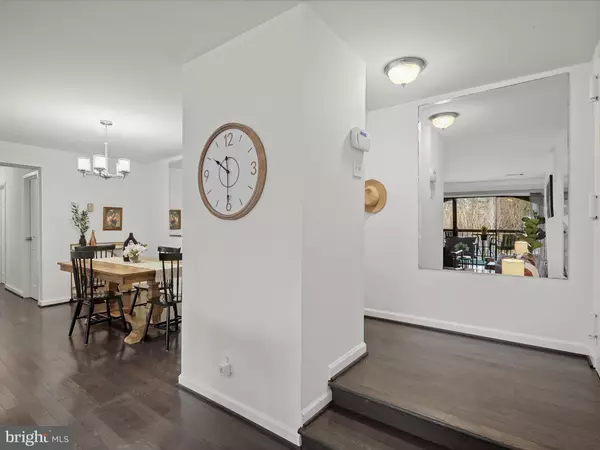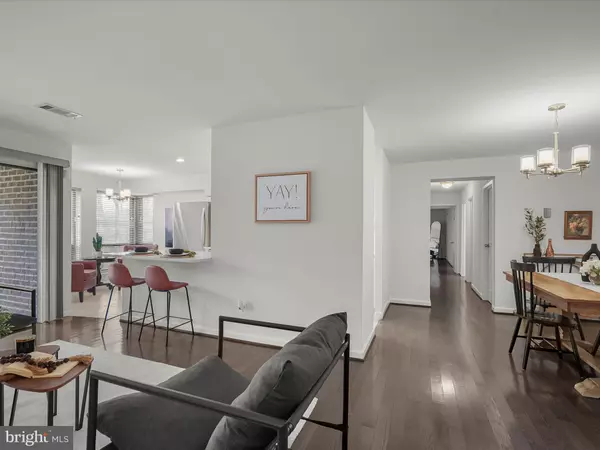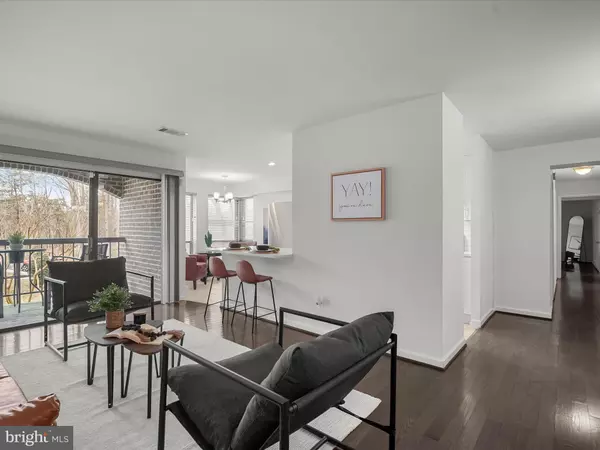3 Beds
2 Baths
1,330 SqFt
3 Beds
2 Baths
1,330 SqFt
OPEN HOUSE
Sun Mar 02, 1:00pm - 4:00pm
Key Details
Property Type Condo
Sub Type Condo/Co-op
Listing Status Active
Purchase Type For Sale
Square Footage 1,330 sqft
Price per Sqft $244
Subdivision Chestnut Grove
MLS Listing ID VAFX2222756
Style Colonial
Bedrooms 3
Full Baths 2
Condo Fees $1,057/mo
HOA Y/N N
Abv Grd Liv Area 1,330
Originating Board BRIGHT
Year Built 1972
Annual Tax Amount $3,792
Tax Year 2024
Property Sub-Type Condo/Co-op
Property Description
Living in Chestnut Grove means access to scenic trails, perfect for outdoor activities like walking, jogging, and biking. The Reston lifestyle offers a blend of urban convenience and natural beauty, with close proximity to world-class shopping, dining, and entertainment at places like Reston Town Center. The community is also home to top-rated schools, parks, and recreational amenities, creating a vibrant, welcoming atmosphere.
For commuters, this condo is ideally located with easy access to major routes like the Dulles Toll Road, Route 7, and the Silver Line Metro and bus stop less than a mile away, making for quick and convenient travel to Tysons, Arlington, and downtown D.C., while Dulles International Airport is within 10 miles. With everything you need at your doorstep, this condo offers modern living with unbeatable convenience.
Functional features include a custom laundry and storage area inside the unit (used to be two separate rooms with wasted space), a storage room in lower level of building, easy access to the assigned parking spot (666), favored floor, opened up kitchen to add peninsula (needed commercial permitting from county to open it up), and custom closet. 2018 Updates include a full kitchen remodel, new hardwoods throughout (except tile in kitchen), custom closet in primary bedroom, opening up the laundry and storage, blinds, custom mirrors, light fixtures, washer and dryer, and doors . Recently freshly painted throughout. This condo is a must see!!
Location
State VA
County Fairfax
Zoning 372
Rooms
Main Level Bedrooms 3
Interior
Interior Features Bathroom - Tub Shower, Dining Area, Floor Plan - Open, Kitchen - Eat-In, Kitchen - Table Space, Pantry, Primary Bath(s), Recessed Lighting, Upgraded Countertops, Walk-in Closet(s), Window Treatments, Wood Floors, Other
Hot Water Natural Gas
Heating Programmable Thermostat, Forced Air
Cooling Central A/C, Programmable Thermostat
Flooring Hardwood, Ceramic Tile
Inclusions mirror in dining room wall
Equipment Built-In Microwave, Dishwasher, Disposal, Dryer, Exhaust Fan, Oven - Self Cleaning, Refrigerator, Stainless Steel Appliances, Washer
Fireplace N
Appliance Built-In Microwave, Dishwasher, Disposal, Dryer, Exhaust Fan, Oven - Self Cleaning, Refrigerator, Stainless Steel Appliances, Washer
Heat Source Natural Gas
Laundry Has Laundry, Dryer In Unit, Washer In Unit
Exterior
Exterior Feature Balcony
Garage Spaces 3.0
Amenities Available Basketball Courts, Common Grounds, Community Center, Dog Park, Fitness Center, Jog/Walk Path, Pool - Outdoor, Recreational Center, Tennis Courts, Tot Lots/Playground, Other
Water Access N
View Garden/Lawn
Accessibility None
Porch Balcony
Total Parking Spaces 3
Garage N
Building
Lot Description Backs - Open Common Area
Story 1
Unit Features Garden 1 - 4 Floors
Sewer Public Sewer
Water Public
Architectural Style Colonial
Level or Stories 1
Additional Building Above Grade, Below Grade
New Construction N
Schools
Elementary Schools Sunrise Valley
Middle Schools Hughes
High Schools South Lakes
School District Fairfax County Public Schools
Others
Pets Allowed Y
HOA Fee Include Air Conditioning,Common Area Maintenance,Ext Bldg Maint,Heat,Management,Recreation Facility,Reserve Funds,Road Maintenance,Snow Removal,Trash,Water,Other,Electricity
Senior Community No
Tax ID 0174 22 0249
Ownership Condominium
Security Features Carbon Monoxide Detector(s),Main Entrance Lock,Resident Manager,Smoke Detector
Acceptable Financing Cash, Conventional, FHA, VA
Horse Property N
Listing Terms Cash, Conventional, FHA, VA
Financing Cash,Conventional,FHA,VA
Special Listing Condition Standard
Pets Allowed Number Limit
Virtual Tour https://media.homesight2020.com/11248-Chestnut-Grove-Square-1/idx

"My job is to find and attract mastery-based agents to the office, protect the culture, and make sure everyone is happy! "
12 Terry Drive Suite 204, Newtown, Pennsylvania, 18940, United States






