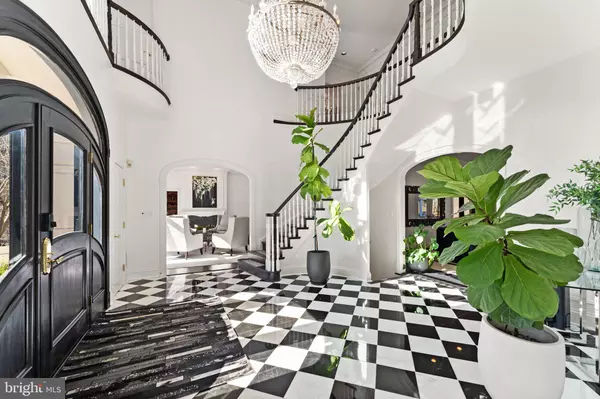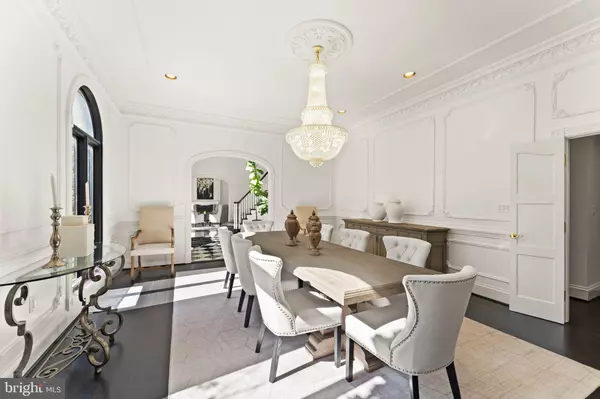7 Beds
7 Baths
8,860 SqFt
7 Beds
7 Baths
8,860 SqFt
Key Details
Property Type Single Family Home
Sub Type Detached
Listing Status Coming Soon
Purchase Type For Sale
Square Footage 8,860 sqft
Price per Sqft $485
Subdivision Potomac Falls
MLS Listing ID MDMC2167056
Style Colonial
Bedrooms 7
Full Baths 5
Half Baths 2
HOA Y/N N
Abv Grd Liv Area 6,860
Originating Board BRIGHT
Year Built 1996
Annual Tax Amount $28,817
Tax Year 2024
Lot Size 2.680 Acres
Acres 2.68
Property Sub-Type Detached
Property Description
Recently updated throughout, the chef's kitchen is a showstopper, featuring top-of-the-line Miele and Wolf appliances, exquisite marble countertops, and custom cabinetry. Designed for both culinary excellence and effortless hosting, this space flows beautifully into the formal living room, elegant dining room, and expansive family room—each exuding warmth and charm.
Upstairs, the primary suite serves as a true sanctuary, complete with a lavish en-suite bath, a cozy sitting area, and spacious walk-in closets. Four additional bedrooms and three full baths provide ample space for family and guests. The lower level offers an ideal space for relaxation or recreation, whether gathered by the fireplace or enjoying the custom wine cellar.
Set in the prestigious Potomac area, this estate offers the perfect balance of privacy and convenience, with easy access to Washington, D.C.'s world-class culture, dining, and shopping. More than just a home, this is a lifestyle—whether hosting unforgettable events, lounging by the pool, or simply reveling in the tranquility of your surroundings, 11507 Skipwith Lane is designed to elevate every occasion.
Location
State MD
County Montgomery
Zoning RE2
Rooms
Other Rooms Living Room, Dining Room, Primary Bedroom, Bedroom 3, Bedroom 4, Bedroom 5, Kitchen, Family Room, Great Room, Laundry, Other, Office, Recreation Room, Utility Room, Bedroom 6, Bathroom 2
Basement Fully Finished, Walkout Level, Rear Entrance, Outside Entrance
Interior
Hot Water Natural Gas
Heating Heat Pump(s)
Cooling Central A/C
Flooring Ceramic Tile, Solid Hardwood
Fireplaces Number 6
Fireplace Y
Heat Source Natural Gas
Exterior
Parking Features Garage - Side Entry
Garage Spaces 3.0
Amenities Available Common Grounds, Security
Water Access N
Accessibility None
Attached Garage 3
Total Parking Spaces 3
Garage Y
Building
Story 4
Foundation Block
Sewer Septic Exists
Water Well
Architectural Style Colonial
Level or Stories 4
Additional Building Above Grade, Below Grade
New Construction N
Schools
Elementary Schools Potomac
Middle Schools Herbert Hoover
High Schools Winston Churchill
School District Montgomery County Public Schools
Others
Senior Community No
Tax ID 161002550493
Ownership Fee Simple
SqFt Source Assessor
Special Listing Condition Standard

"My job is to find and attract mastery-based agents to the office, protect the culture, and make sure everyone is happy! "
12 Terry Drive Suite 204, Newtown, Pennsylvania, 18940, United States






