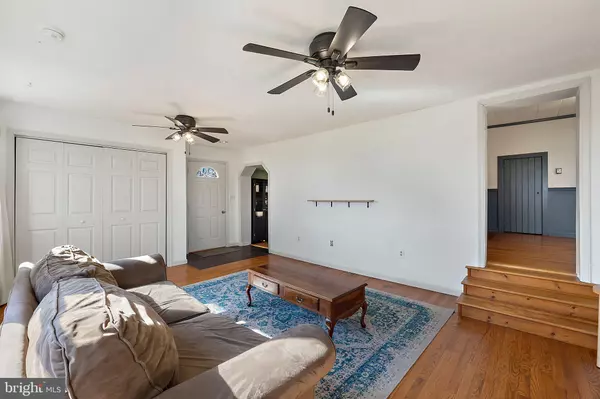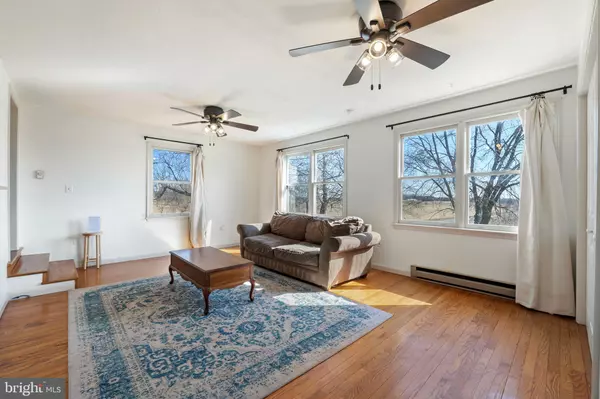3 Beds
2 Baths
2,466 SqFt
3 Beds
2 Baths
2,466 SqFt
Key Details
Property Type Single Family Home
Sub Type Detached
Listing Status Active
Purchase Type For Sale
Square Footage 2,466 sqft
Price per Sqft $170
Subdivision None Available
MLS Listing ID VAFV2024628
Style Farmhouse/National Folk
Bedrooms 3
Full Baths 2
HOA Y/N N
Abv Grd Liv Area 2,466
Originating Board BRIGHT
Year Built 1891
Annual Tax Amount $1,323
Tax Year 2022
Lot Size 1.590 Acres
Acres 1.59
Property Sub-Type Detached
Property Description
including the expansive primary suite, which not only includes a beautiful full bath and walk-in closet, but a sizable bedroom and a handsome sitting area with exposed beams. A quaint deck overlooks the back yard with plenty of space for gardening, firepits, kid's activities, and more. There's also a shed for storing your outdoor essentials. Don't let this quintessential charmer slip by!
Location
State VA
County Frederick
Zoning RA
Rooms
Other Rooms Living Room, Dining Room, Primary Bedroom, Sitting Room, Bedroom 2, Bedroom 3, Kitchen, Laundry, Full Bath
Main Level Bedrooms 1
Interior
Interior Features Bathroom - Tub Shower, Ceiling Fan(s), Dining Area, Exposed Beams, Walk-in Closet(s), Wood Floors, Chair Railings, Crown Moldings, Entry Level Bedroom, Formal/Separate Dining Room, Kitchen - Table Space
Hot Water Electric
Heating Forced Air
Cooling None
Flooring Hardwood
Fireplaces Number 2
Fireplaces Type Brick, Stone, Wood
Inclusions Outdoor playset
Equipment Dishwasher, Refrigerator, Oven/Range - Electric, Stainless Steel Appliances, Washer, Dryer
Fireplace Y
Appliance Dishwasher, Refrigerator, Oven/Range - Electric, Stainless Steel Appliances, Washer, Dryer
Heat Source Oil
Laundry Main Floor
Exterior
Exterior Feature Deck(s)
Water Access N
Accessibility None
Porch Deck(s)
Garage N
Building
Story 2
Foundation Stone
Sewer On Site Septic
Water Well
Architectural Style Farmhouse/National Folk
Level or Stories 2
Additional Building Above Grade, Below Grade
New Construction N
Schools
Elementary Schools Middletown
Middle Schools Robert E. Aylor
High Schools Sherando
School District Frederick County Public Schools
Others
Senior Community No
Tax ID 74 A 17
Ownership Fee Simple
SqFt Source Assessor
Special Listing Condition Standard

"My job is to find and attract mastery-based agents to the office, protect the culture, and make sure everyone is happy! "
12 Terry Drive Suite 204, Newtown, Pennsylvania, 18940, United States






