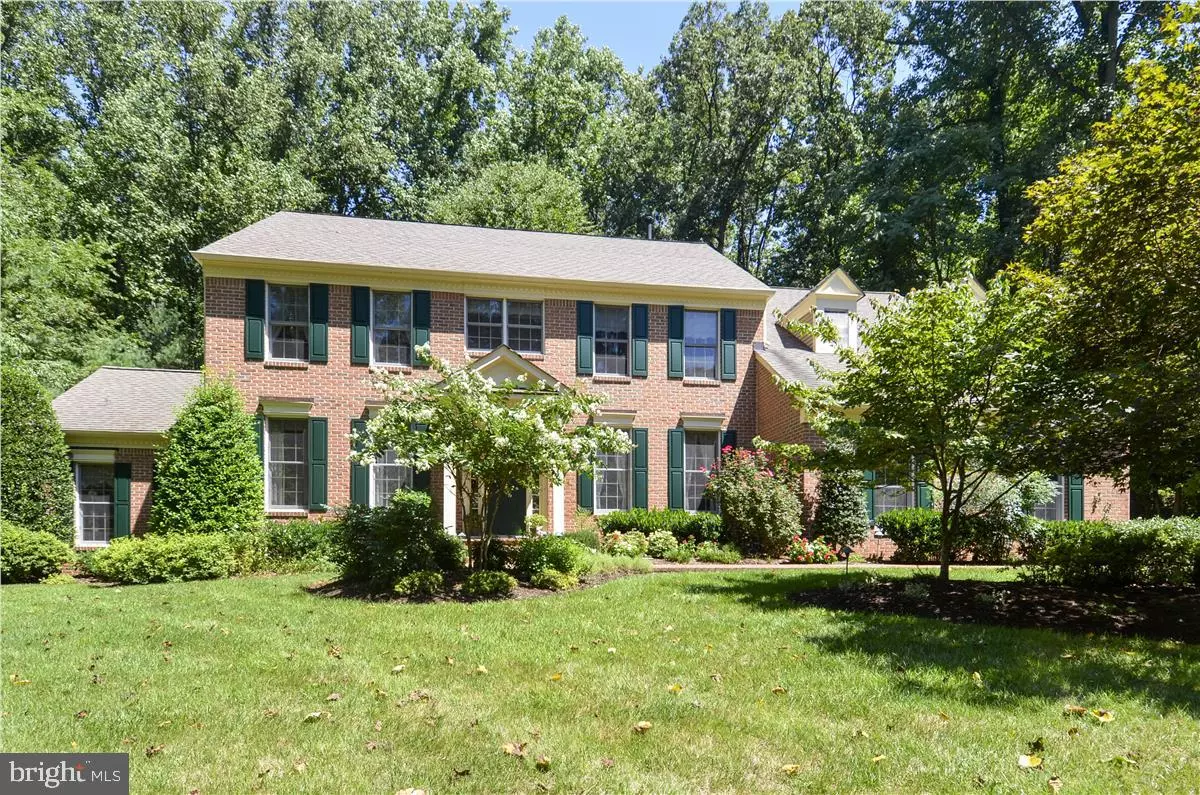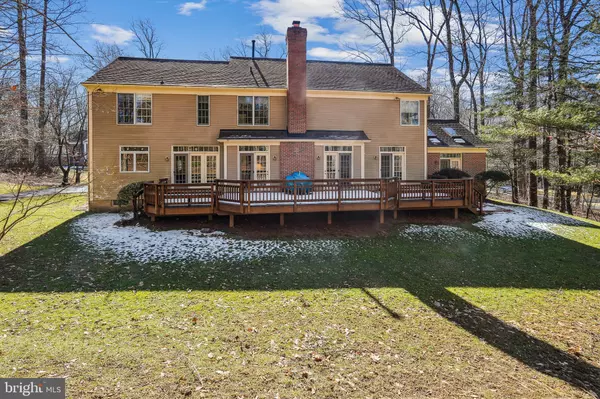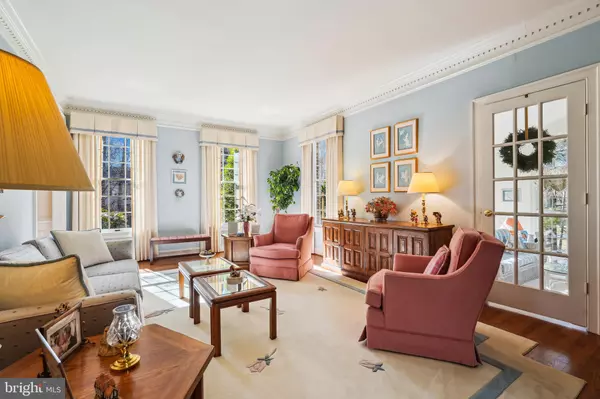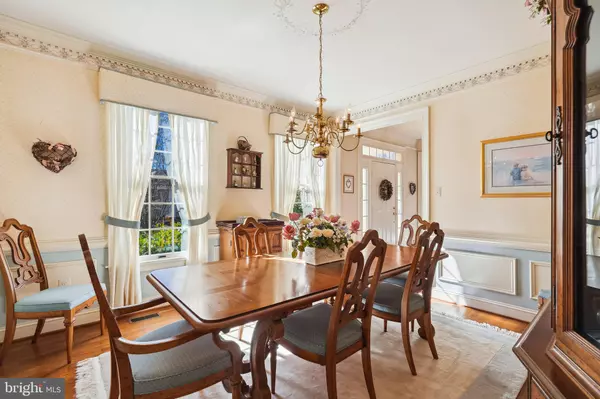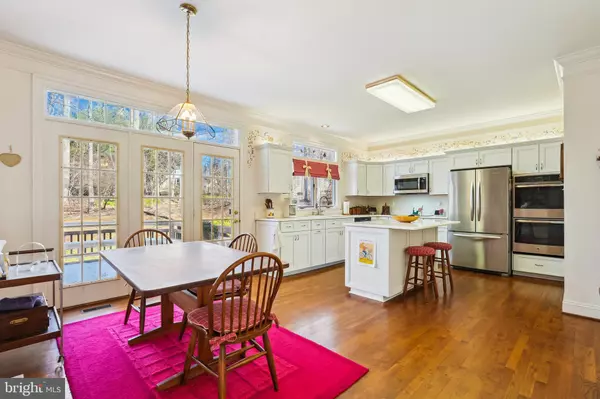4 Beds
5 Baths
4,312 SqFt
4 Beds
5 Baths
4,312 SqFt
OPEN HOUSE
Sat Mar 01, 11:00am - 1:00pm
Key Details
Property Type Single Family Home
Sub Type Detached
Listing Status Active
Purchase Type For Sale
Square Footage 4,312 sqft
Price per Sqft $371
Subdivision None Available
MLS Listing ID MDMC2166694
Style Colonial
Bedrooms 4
Full Baths 4
Half Baths 1
HOA Fees $60/mo
HOA Y/N Y
Abv Grd Liv Area 3,012
Originating Board BRIGHT
Year Built 1990
Annual Tax Amount $12,601
Tax Year 2024
Lot Size 0.919 Acres
Acres 0.92
Property Sub-Type Detached
Property Description
The main level has formal living and dining rooms, family room with stone gas fireplace, table space kitchen + breakfast island, office/library, spacious solarium and 1/2 bath.
Upper level has four bedrooms and three full baths. The primary suite includes a sitting room, spacious bath ( soaking tub, separate shower, water closet and two walk-in closets)
The lower level features a delightful rec room with custom wet bar, separate pool room, exercise room, full bath and tons of storage.
This beautiful home has been meticulously maintained by the current seller.
Location
State MD
County Montgomery
Zoning RE1
Direction West
Rooms
Other Rooms Living Room, Dining Room, Primary Bedroom, Sitting Room, Bedroom 2, Bedroom 3, Bedroom 4, Kitchen, Game Room, Family Room, Library, Foyer, Breakfast Room, Recreation Room, Solarium, Storage Room, Bathroom 2, Bathroom 3, Primary Bathroom
Basement Daylight, Full
Interior
Interior Features Additional Stairway, Bar, Bathroom - Soaking Tub, Bathroom - Stall Shower, Breakfast Area, Built-Ins, Butlers Pantry, Carpet, Ceiling Fan(s), Chair Railings, Crown Moldings, Family Room Off Kitchen, Formal/Separate Dining Room, Floor Plan - Traditional, Kitchen - Eat-In, Kitchen - Island, Kitchen - Table Space, Primary Bath(s), Skylight(s), Walk-in Closet(s), Wet/Dry Bar, Wood Floors
Hot Water Natural Gas
Heating Central, Forced Air, Heat Pump - Electric BackUp
Cooling Central A/C, Ceiling Fan(s)
Fireplaces Number 1
Inclusions pool table
Equipment Built-In Microwave, Cooktop, Dishwasher, Disposal, Dryer, Icemaker, Microwave, Oven - Double, Oven - Wall, Oven/Range - Electric, Refrigerator, Stainless Steel Appliances, Washer, Water Heater
Fireplace Y
Appliance Built-In Microwave, Cooktop, Dishwasher, Disposal, Dryer, Icemaker, Microwave, Oven - Double, Oven - Wall, Oven/Range - Electric, Refrigerator, Stainless Steel Appliances, Washer, Water Heater
Heat Source Electric, Natural Gas
Exterior
Parking Features Garage - Side Entry, Additional Storage Area, Garage Door Opener, Oversized
Garage Spaces 2.0
Water Access N
Accessibility Other
Attached Garage 2
Total Parking Spaces 2
Garage Y
Building
Story 3
Foundation Other
Sewer Public Sewer
Water Public
Architectural Style Colonial
Level or Stories 3
Additional Building Above Grade, Below Grade
New Construction N
Schools
Elementary Schools Fallsmead
Middle Schools Robert Frost
High Schools Thomas S. Wootton
School District Montgomery County Public Schools
Others
Senior Community No
Tax ID 160402868230
Ownership Fee Simple
SqFt Source Assessor
Special Listing Condition Standard
Virtual Tour https://tour.TruPlace.com/property/134/49090/

"My job is to find and attract mastery-based agents to the office, protect the culture, and make sure everyone is happy! "
12 Terry Drive Suite 204, Newtown, Pennsylvania, 18940, United States

