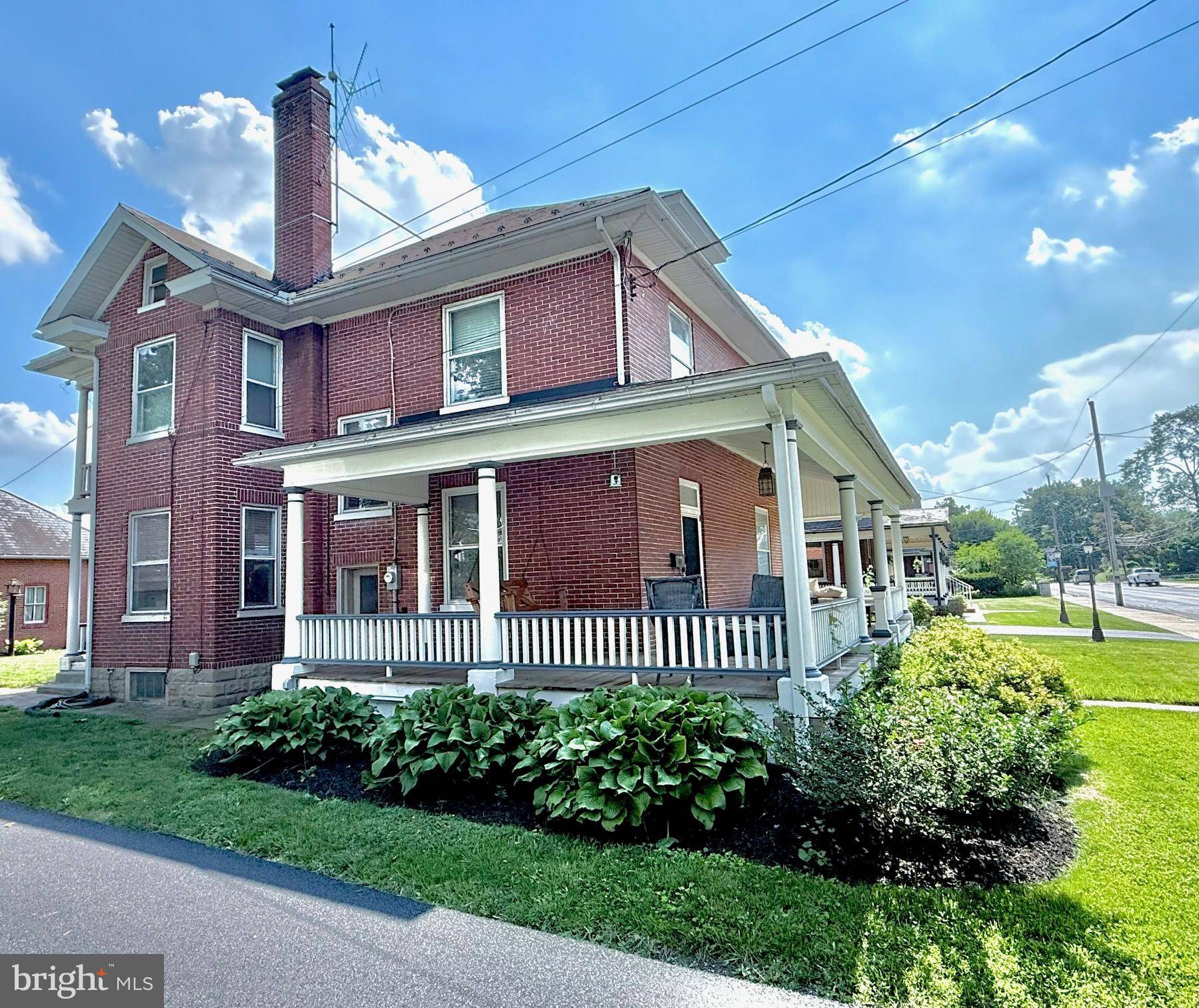4 Beds
3 Baths
2,500 SqFt
4 Beds
3 Baths
2,500 SqFt
OPEN HOUSE
Sat Jul 12, 11:00am - 1:00pm
Key Details
Property Type Single Family Home
Sub Type Detached
Listing Status Coming Soon
Purchase Type For Sale
Square Footage 2,500 sqft
Price per Sqft $210
Subdivision Mount Joy Borough
MLS Listing ID PALA2072362
Style Traditional
Bedrooms 4
Full Baths 3
HOA Y/N N
Abv Grd Liv Area 2,500
Year Built 1923
Available Date 2025-07-09
Annual Tax Amount $5,647
Tax Year 2024
Lot Size 0.280 Acres
Acres 0.28
Lot Dimensions 0.00 x 0.00
Property Sub-Type Detached
Source BRIGHT
Property Description
The Seller took time and care in renovating his home to be sure not to lose the 1920's characteristics (such as 1" hardwood floors, builtins and woodworking) when updating to today's styles and needs. When entering through the front door you're welcomed by the oversized foyer (that's large enough to double as a sitting area or reading nook) and the open wooden staircase with a midway landing. Off of the entryway is the large living room that opens into the Dining room - both continuing the 1" hardwood floors. The newly renovated kitchen has been opened to join with the dining room and offers hardwood floors, white custom cabinetry, quartz counters, double stainless steel ovens, built in microwave, gas stovetop with overhead freehanging exhaust, breakfast bar, in-cabinet trash, and much more. A convenient bonus full bath is located off of this living space.
Heading up the steps to the second floor you'll find the primary bedroom that has been enlarged into a suite; adding a walk-in-closet, and oversized bathroom with heated tile floors, tile and glass stand up shower, 2 vanities, bluetooth speaker exhaust fan and lots of light! The laundry has been centrally moved to the second floor hall area; another updated full bathroom and 2 additional oversized bedrooms complete the second floor. Open the door to the newly finished private 3rd floor/4th bedroom with lots of light, beautiful engineered wood floors and adorable daybed window nook.
During the remodeling, the electric has been updated, a new gas water heater was installed and an Electric Heat Pump for central AC and heat was installed this year (2025). Oil Radiant heat is still operational and can be used as back up or as an alternative heat. This home is essentially a 'NEW' home inside of a classic!
Enjoy the newly refinished oversized wrap around covered front porch with a swing for 2 and seating area. In the back you'll find a 1.5 story carriage house with room for 2 cars and storage as well as a staircase to the second floor area. This is a great opportunity to be used as-is as a garage/storage/gym space or finish it to your liking as a mancave/sheshed/office, etc. The seller also went the extra mile and repaved the driveway and parking area in June 2025. We can't wait for you to come see it for yourself! Professional pics the week of 6/30 and showings to start 7/9.
Location
State PA
County Lancaster
Area Mt Joy Boro (10545)
Zoning RESIDENTIAL
Rooms
Other Rooms Living Room, Dining Room, Primary Bedroom, Bedroom 2, Bedroom 3, Bedroom 4, Kitchen, Foyer, Laundry, Bathroom 1, Bathroom 3, Primary Bathroom
Basement Full, Unfinished
Interior
Interior Features Built-Ins, Chair Railings, Combination Kitchen/Dining, Crown Moldings, Dining Area, Floor Plan - Open, Floor Plan - Traditional, Kitchen - Eat-In, Kitchen - Gourmet, Upgraded Countertops, Wainscotting, Wood Floors
Hot Water Natural Gas
Heating Radiator, Radiant, Programmable Thermostat, Heat Pump(s), Heat Pump - Oil BackUp, Heat Pump - Electric BackUp, Forced Air
Cooling Central A/C, Energy Star Cooling System
Flooring Ceramic Tile, Engineered Wood, Hardwood, Heated
Equipment Built-In Microwave, Dishwasher, Disposal, Energy Efficient Appliances, Exhaust Fan, Oven - Double, Oven - Self Cleaning, Oven - Wall, Range Hood, Six Burner Stove, Stainless Steel Appliances, Water Heater - High-Efficiency, Oven/Range - Electric, Built-In Range, Cooktop, Oven/Range - Gas
Fireplace N
Appliance Built-In Microwave, Dishwasher, Disposal, Energy Efficient Appliances, Exhaust Fan, Oven - Double, Oven - Self Cleaning, Oven - Wall, Range Hood, Six Burner Stove, Stainless Steel Appliances, Water Heater - High-Efficiency, Oven/Range - Electric, Built-In Range, Cooktop, Oven/Range - Gas
Heat Source Oil, Electric
Exterior
Exterior Feature Balconies- Multiple, Porch(es), Wrap Around
Parking Features Additional Storage Area, Garage - Front Entry, Garage Door Opener, Inside Access, Oversized, Other
Garage Spaces 8.0
Utilities Available Cable TV Available, Natural Gas Available, Electric Available, Water Available, Sewer Available
Water Access N
Roof Type Slate
Accessibility 2+ Access Exits, 32\"+ wide Doors
Porch Balconies- Multiple, Porch(es), Wrap Around
Total Parking Spaces 8
Garage Y
Building
Story 2.5
Foundation Block
Sewer Public Sewer
Water Public
Architectural Style Traditional
Level or Stories 2.5
Additional Building Above Grade, Below Grade
Structure Type Vaulted Ceilings,Dry Wall
New Construction N
Schools
Elementary Schools Donegal
Middle Schools Donegal
High Schools Donegal
School District Donegal
Others
Senior Community No
Tax ID 450-97533-0-0000
Ownership Fee Simple
SqFt Source Assessor
Acceptable Financing Cash, Conventional, FHA, VA
Horse Property N
Listing Terms Cash, Conventional, FHA, VA
Financing Cash,Conventional,FHA,VA
Special Listing Condition Standard

"My job is to find and attract mastery-based agents to the office, protect the culture, and make sure everyone is happy! "
12 Terry Drive Suite 204, Newtown, Pennsylvania, 18940, United States




