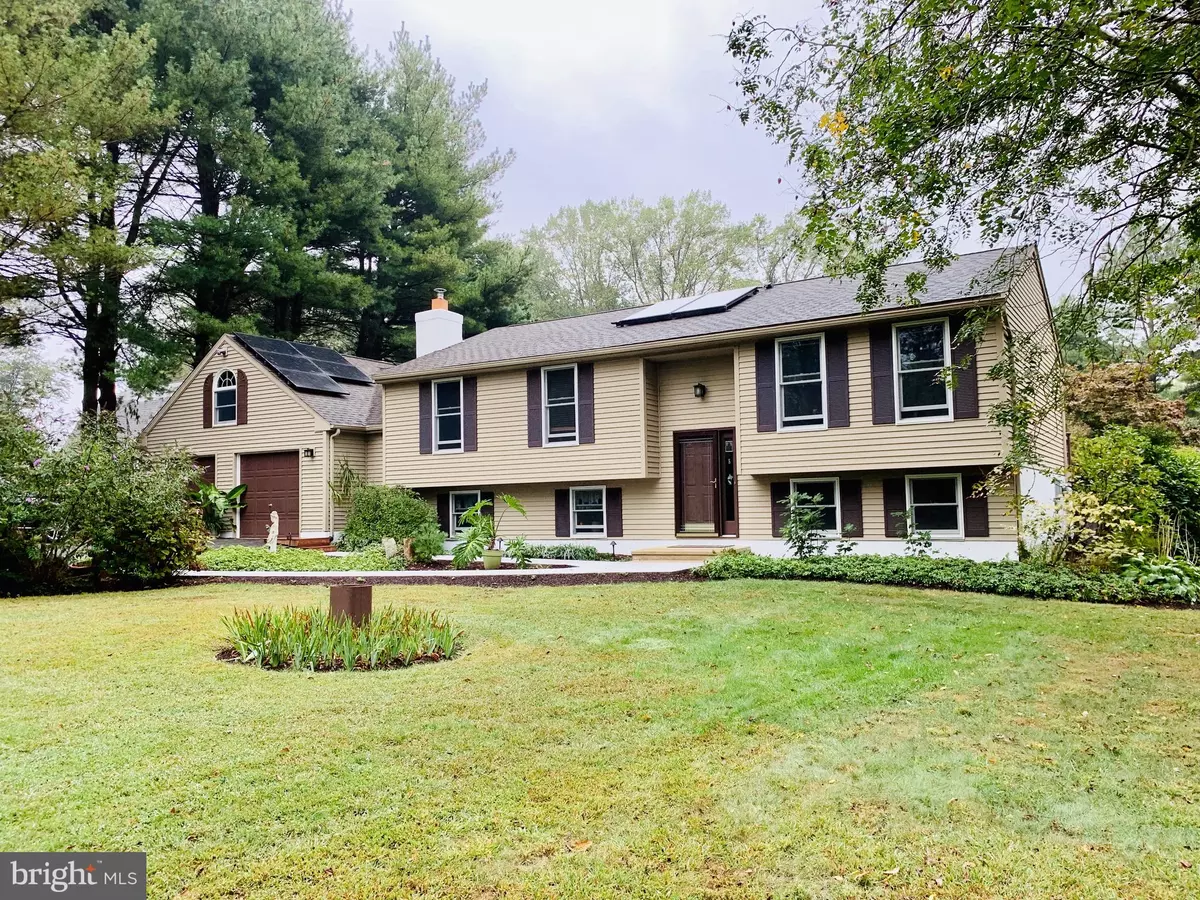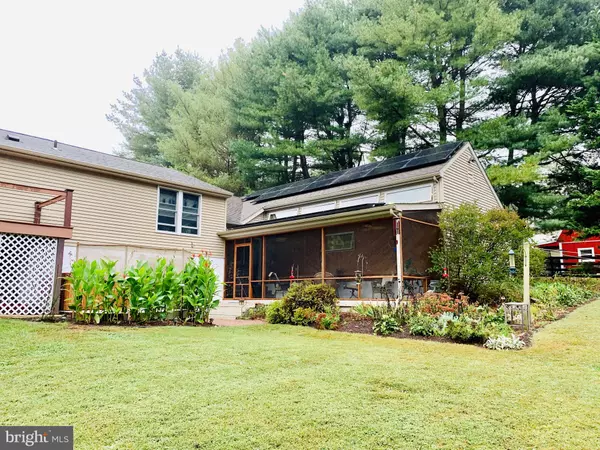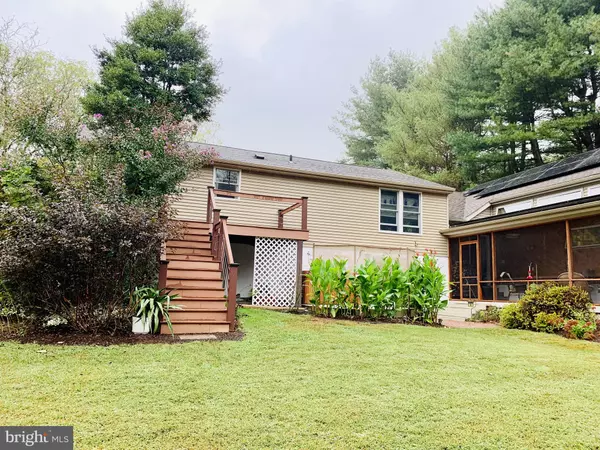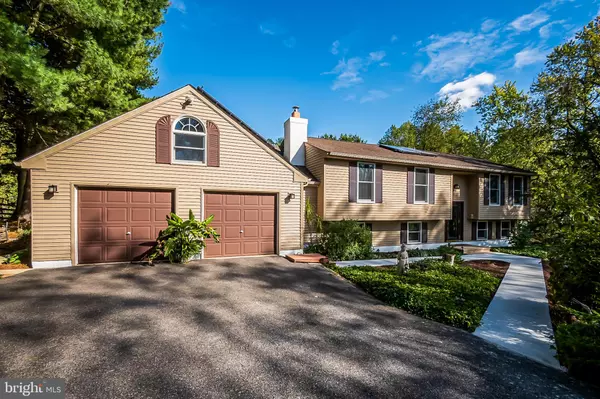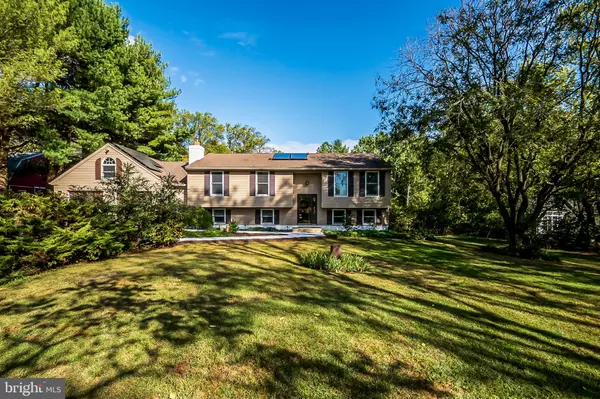$350,000
$359,900
2.8%For more information regarding the value of a property, please contact us for a free consultation.
4 Beds
3 Baths
2,742 SqFt
SOLD DATE : 11/27/2019
Key Details
Sold Price $350,000
Property Type Single Family Home
Sub Type Detached
Listing Status Sold
Purchase Type For Sale
Square Footage 2,742 sqft
Price per Sqft $127
Subdivision Appleton Glen
MLS Listing ID MDCC166426
Sold Date 11/27/19
Style Raised Ranch/Rambler
Bedrooms 4
Full Baths 3
HOA Y/N N
Abv Grd Liv Area 1,884
Originating Board BRIGHT
Year Built 1983
Annual Tax Amount $3,280
Tax Year 2019
Lot Size 1.247 Acres
Acres 1.25
Property Description
Welcome to Paradise! Extremely rare find convenient to Newark and Fair Hill and yet situated in a very private setting. This exceptionally well maintained property on almost 1.25 acres offers everything you could hope for in a home. A great outdoor setting with an updated composite deck(2014), large screened porch, patio, hot tub, and fire pit. Featuring 4 bedrooms, 3 baths, a family room with a fireplace and insert, oversized 3+ car garage, and a large workshop area with A/C and workbenches for the car enthusiast or handy person. An owned solar system installed in 2015 has 27 solar panels producing up to 6 kilowatts and a solar 75 gallon hot water system(SAVE $$$). Too many updates but just to mention a few..new Andersen windows and sliding doors(2014), two updated baths(2015), a Lennox heat pump system with a Honeywell smart thermostat(2016), water softener and whole house water filter(2017) and freshly painted. **Sometimes the map apps will send you to S. Edgewood Drive, NOT N. Edgewood Drive, please make note**This is a must see property!!!
Location
State MD
County Cecil
Zoning SR
Rooms
Other Rooms Living Room, Dining Room, Primary Bedroom, Bedroom 2, Bedroom 3, Kitchen, Family Room, Bedroom 1, Workshop
Main Level Bedrooms 3
Interior
Interior Features Attic, Ceiling Fan(s), Kitchen - Country, Primary Bath(s)
Hot Water Solar
Heating Heat Pump - Electric BackUp, Solar - Active
Cooling Ceiling Fan(s), Central A/C
Fireplaces Number 1
Fireplaces Type Brick
Equipment Built-In Microwave, Dishwasher, Disposal, Dryer, Freezer, Oven/Range - Electric, Refrigerator, Washer, Water Conditioner - Owned, Water Heater - Solar
Fireplace Y
Window Features Replacement
Appliance Built-In Microwave, Dishwasher, Disposal, Dryer, Freezer, Oven/Range - Electric, Refrigerator, Washer, Water Conditioner - Owned, Water Heater - Solar
Heat Source Electric, Solar
Laundry Lower Floor
Exterior
Exterior Feature Deck(s), Patio(s), Porch(es), Screened
Parking Features Additional Storage Area, Inside Access, Oversized
Garage Spaces 9.0
Water Access N
Roof Type Shingle
Accessibility None
Porch Deck(s), Patio(s), Porch(es), Screened
Attached Garage 4
Total Parking Spaces 9
Garage Y
Building
Lot Description Private
Story 2
Sewer On Site Septic
Water Well
Architectural Style Raised Ranch/Rambler
Level or Stories 2
Additional Building Above Grade, Below Grade
New Construction N
Schools
School District Cecil County Public Schools
Others
Senior Community No
Tax ID 04019970
Ownership Fee Simple
SqFt Source Assessor
Horse Property N
Special Listing Condition Standard
Read Less Info
Want to know what your home might be worth? Contact us for a FREE valuation!

Our team is ready to help you sell your home for the highest possible price ASAP

Bought with Benjamin D McGann • Berkshire Hathaway HomeServices PenFed Realty
"My job is to find and attract mastery-based agents to the office, protect the culture, and make sure everyone is happy! "
12 Terry Drive Suite 204, Newtown, Pennsylvania, 18940, United States

