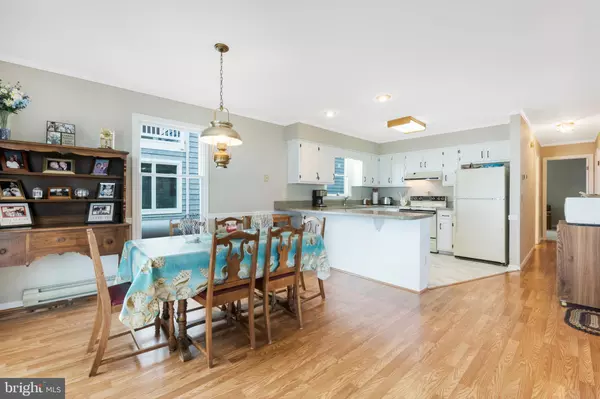$598,000
$614,900
2.7%For more information regarding the value of a property, please contact us for a free consultation.
4 Beds
2 Baths
1,848 SqFt
SOLD DATE : 11/22/2019
Key Details
Sold Price $598,000
Property Type Single Family Home
Sub Type Detached
Listing Status Sold
Purchase Type For Sale
Square Footage 1,848 sqft
Price per Sqft $323
Subdivision Chester River Beach
MLS Listing ID MDQA141166
Sold Date 11/22/19
Style Coastal
Bedrooms 4
Full Baths 2
HOA Fees $6/ann
HOA Y/N Y
Abv Grd Liv Area 1,848
Originating Board BRIGHT
Year Built 1990
Annual Tax Amount $4,698
Tax Year 2018
Lot Size 0.275 Acres
Acres 0.28
Lot Dimensions 0.00 x 0.00
Property Description
812 Chester River Drive is a waterfront coastal style home on the Chesapeake Bay with HUGE waterviews. Sit back and relax from your multi-level waterside deck that overlooks the level yard and private pier with a boat lift and jet-ski lift. The detached garage has tons of storage space, a workshop, and space for a car. It makes the perfect place to keep all your water toys and lawn and boat equipment. Just a short walk down the street is the community playground, pavilion, beach, boat ramp, and fishing pier. This home also has an unfinished lower level that provides additional space for storage. As you enter the home and step into the family room your gaze is immediately drawn to the expansive Bay views. The brick surround wood stove is the perfect accent piece in this room. Just off the family room is the dining space and the kitchen, both with more of the same spectacular Bay views. The spacious granite counters and gorgeous white cabinetry make the kitchen a beautiful place to cook. Down the hall are two bedrooms and a full bathroom. Upstairs there are two more bedrooms and a full bathroom. The waterside bedroom has access to private waterside deck that overlooks the yard and Bay. The perfect spot to enjoy your morning coffee. This home is truly a must see a great price!
Location
State MD
County Queen Annes
Zoning NC-8
Rooms
Other Rooms Dining Room, Bedroom 2, Bedroom 3, Bedroom 4, Kitchen, Family Room, Basement, Foyer, Bedroom 1, Bathroom 1, Bathroom 2
Basement Other, Unfinished, Walkout Stairs, Connecting Stairway
Main Level Bedrooms 2
Interior
Interior Features Carpet, Combination Kitchen/Dining, Dining Area, Entry Level Bedroom, Floor Plan - Open, Primary Bedroom - Bay Front, Wood Stove
Hot Water Electric
Heating Heat Pump(s), Baseboard - Electric
Cooling Central A/C
Fireplaces Number 1
Fireplaces Type Wood, Flue for Stove
Equipment Built-In Microwave, Dishwasher, Dryer, Oven/Range - Electric, Refrigerator, Washer, Water Heater
Fireplace Y
Appliance Built-In Microwave, Dishwasher, Dryer, Oven/Range - Electric, Refrigerator, Washer, Water Heater
Heat Source Electric
Laundry Basement
Exterior
Parking Features Garage - Front Entry, Oversized, Additional Storage Area
Garage Spaces 3.0
Waterfront Description Boat/Launch Ramp,Private Dock Site
Water Access Y
Water Access Desc Boat - Powered,Canoe/Kayak,Fishing Allowed,Private Access
View Water, Scenic Vista, River, Bay, Other
Accessibility Other
Total Parking Spaces 3
Garage Y
Building
Lot Description Landscaping
Story 3+
Sewer Public Sewer
Water Well
Architectural Style Coastal
Level or Stories 3+
Additional Building Above Grade, Below Grade
New Construction N
Schools
Elementary Schools Grasonville
Middle Schools Stevensville
High Schools Kent Island
School District Queen Anne'S County Public Schools
Others
Senior Community No
Tax ID 05-009669
Ownership Fee Simple
SqFt Source Assessor
Horse Property N
Special Listing Condition Standard
Read Less Info
Want to know what your home might be worth? Contact us for a FREE valuation!

Our team is ready to help you sell your home for the highest possible price ASAP

Bought with Amy Stusek • Coldwell Banker Realty
"My job is to find and attract mastery-based agents to the office, protect the culture, and make sure everyone is happy! "
12 Terry Drive Suite 204, Newtown, Pennsylvania, 18940, United States






