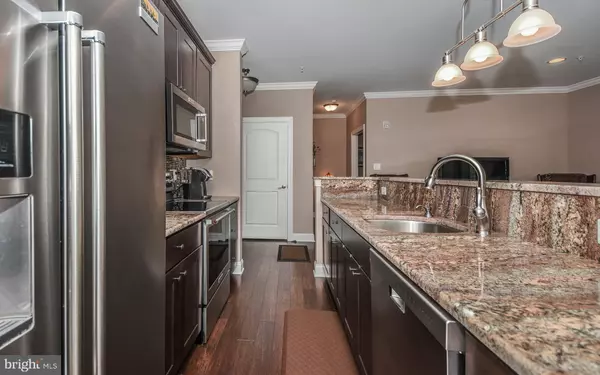$305,000
$309,900
1.6%For more information regarding the value of a property, please contact us for a free consultation.
2 Beds
2 Baths
1,300 SqFt
SOLD DATE : 12/02/2019
Key Details
Sold Price $305,000
Property Type Condo
Sub Type Condo/Co-op
Listing Status Sold
Purchase Type For Sale
Square Footage 1,300 sqft
Price per Sqft $234
Subdivision Vlg Of Southampton
MLS Listing ID PABU481346
Sold Date 12/02/19
Style Unit/Flat
Bedrooms 2
Full Baths 2
Condo Fees $275/mo
HOA Y/N N
Abv Grd Liv Area 1,300
Originating Board BRIGHT
Year Built 2017
Annual Tax Amount $6,198
Tax Year 2019
Lot Dimensions 0.00 x 0.00
Property Description
This impeccable 55+ condo in the heart of Southampton is a true gem. The home is fashioned after the model with every upgrade you could imagine. No detail was overlooked when this unit was built in 2017 and it has been amazingly well-cared for by the owner ever since. You simply can not find a unit quite like this anywhere else in Southampton. You are first greeted by a wide open floor-plan and a beautiful and expansive kitchen and dining area. This kitchen is defined by it's magnificent granite counter tops, large breakfast bar, stainless steel appliances and recessed lighting. The remainder of the living space is rounded out by a dining area and a living room that lets out to a private balcony overlooking the trees. The master bedroom is complete with custom window treatments, carpets that are "like new", a ceiling fan, and a gorgeous private full bathroom complimented by spectacular marble vanity tops. This same unique marble can also be found in the second full bathroom that also offers a bath tub with tub shower. The second bedroom offers the same spotless carpeting, custom window treatments and a ceiling fan. This room is directly adjacent to an office/study area and it is tastefully separated by sliding barn doors. For all of your parking and storage space, this unit comes with an oversized one-car garage with inside access, a designated parking space, and a 7'X7' steel storage container. The building also offers the convenience of wide hallways and a large elevator. This property is the complete package and will not last.
Location
State PA
County Bucks
Area Upper Southampton Twp (10148)
Zoning RS
Rooms
Main Level Bedrooms 2
Interior
Interior Features Ceiling Fan(s), Carpet, Breakfast Area, Crown Moldings, Dining Area, Elevator, Floor Plan - Open, Kitchen - Island, Primary Bath(s), Recessed Lighting, Pantry, Sprinkler System, Window Treatments, Wood Floors
Hot Water Electric
Heating Forced Air
Cooling Central A/C
Flooring Ceramic Tile, Carpet, Hardwood
Equipment Washer - Front Loading, Dryer - Front Loading, Dryer - Gas, Dishwasher, Disposal, Refrigerator
Fireplace N
Appliance Washer - Front Loading, Dryer - Front Loading, Dryer - Gas, Dishwasher, Disposal, Refrigerator
Heat Source Electric
Exterior
Parking Features Garage Door Opener, Oversized
Garage Spaces 2.0
Amenities Available None
Water Access N
Roof Type Pitched,Shingle
Accessibility Elevator
Attached Garage 1
Total Parking Spaces 2
Garage Y
Building
Story 1
Unit Features Garden 1 - 4 Floors
Sewer Public Sewer
Water Public
Architectural Style Unit/Flat
Level or Stories 1
Additional Building Above Grade, Below Grade
New Construction N
Schools
School District Centennial
Others
Pets Allowed Y
HOA Fee Include Common Area Maintenance,Ext Bldg Maint,Lawn Maintenance,Snow Removal,Trash
Senior Community Yes
Age Restriction 55
Tax ID 48-013-040-040
Ownership Condominium
Acceptable Financing Cash, Conventional
Listing Terms Cash, Conventional
Financing Cash,Conventional
Special Listing Condition Standard
Pets Allowed Number Limit, Size/Weight Restriction, Dogs OK, Cats OK
Read Less Info
Want to know what your home might be worth? Contact us for a FREE valuation!

Our team is ready to help you sell your home for the highest possible price ASAP

Bought with Thomas P McGovern • Equity Pennsylvania Real Estate
"My job is to find and attract mastery-based agents to the office, protect the culture, and make sure everyone is happy! "
12 Terry Drive Suite 204, Newtown, Pennsylvania, 18940, United States






