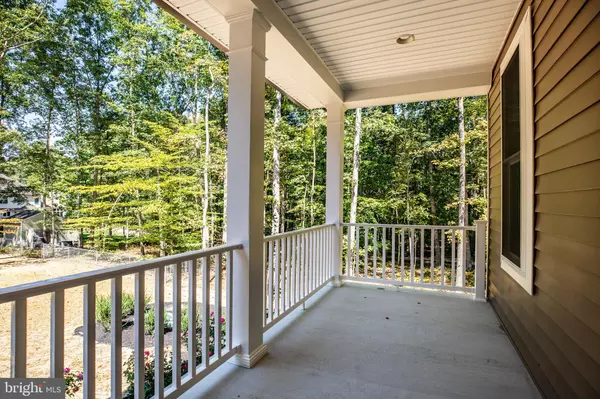$494,000
$494,000
For more information regarding the value of a property, please contact us for a free consultation.
4 Beds
3 Baths
2,750 SqFt
SOLD DATE : 12/05/2019
Key Details
Sold Price $494,000
Property Type Single Family Home
Sub Type Detached
Listing Status Sold
Purchase Type For Sale
Square Footage 2,750 sqft
Price per Sqft $179
Subdivision Creekside
MLS Listing ID VASP216642
Sold Date 12/05/19
Style Craftsman,Colonial
Bedrooms 4
Full Baths 2
Half Baths 1
HOA Y/N N
Abv Grd Liv Area 2,750
Originating Board BRIGHT
Year Built 2019
Annual Tax Amount $583
Tax Year 2018
Lot Size 2.040 Acres
Acres 2.04
Property Description
WELCOME TO THE AVERY III, BUILT RIGHT HOMES' 2019 WINNING ENTRY IN THE PARADE OF HOMES...BEST IN SHOW, REALTORS' CHOICE AND BEST CURB APPEAL! THIS CRAFTSMAN STYLE HOME FEATURES $25,000 IN FREE MODEL HOME UPGRADES...A SPECIAL PRICE ONLY FOR THE PARADE OF HOMES EVENT! SITUATED ON A 2+ ACRE LOT IN NON-HOA COMMUNITY OF CREEKSIDE ! CONSTRUCTION IS COMPLETE AND YOUR NEW HOME AWAITS! UPGRADES INCLUDE 2-PIECE CROWN MOLDING AND ENGINEERED HARDWOOD FLOORS THROUGHOUT MAIN LEVEL, FORMAL DINING ROOM W/CRAFTSMAN WAINSCOTING, FRENCH DOORS AND POCKET DOOR, MASSIVE FAMILY ROOM WITH STONE FIREPLACE W/BUILT-IN TV MOUNT, TOP-OF-THE-LINE GOURMET KITCHEN W/WATERFALL GRANITE ISLAND WITH MICROWAVE, SUBWAY TILE BACKSPLASH, UPGRADED SOFT-CLOSE CABINETS AND DRAWERS, TWO-TONE CABINETS & ISLAND, GAS COOKTOP WITH POT-FILLER FAUCET AND STAINLESS WALL-CHIMNEY RANGE HOOD, STAINLESS FARM SINK, DOUBLE WALL OVENS, STAINLESS FRENCH-DOOR REFRIGERATOR WITH ICE/WATER IN THE DOOR, UPGRADED LIGHTING PACKAGE AND AN AMAZING WALK-IN PANTRY! THE MUD ROOM FEATURES A GRANITE VANITY WITH STAINLESS SINK, CABINETRY AND BUILT-IN STORAGE NOOK/BENCH. THE STAINED & PAINTED STAIRCASE LEADS TO THE SUMPTUOUS MASTER SUITE! HERE YOU'LL FIND A SPACIOUS WALK-IN HIS & HERS CLOSET WITH LOTS OF HANGING SPACE AND SHELVING. THE MASTER BATH HAS A FREE-STANDING TUB WITH ELEGANT FLOOR-MOUNT FAUCET, BEAUTIFUL CHANDELIER AND TILE SURROUND WITH INLAID GLASS ACCENTS. YOU'LL ALSO FIND A DOUBLE GRANITE VANITY AND A WALK-IN DOUBLE SHOWER WITH WATERFALL GLASS TILE DESIGN AND DUAL ADJUSTABLE SHOWER HEADS. THREE ADDITIONAL BEDROOMS, FULL BATH AND LAUNDRY ROOM ROUND OUT THE UPPER LEVEL. EACH BEDROOM IS CARPETED AND HAS A CEILING FAN. THE UNFINISHED BASEMENT IS READY FOR FUTURE EXPANSION! THERE'S A ROUGH-IN FOR A FULL BATH AND A SLIDING GLASS DOOR THAT WALKS OUT TO THE SIDE YARD. OTHER FEATURES INCLUDE A 3-CAR SIDE-LOAD GARAGE WITH CRAFTSMAN DOORS, ELECTRIC OPENERS W/WIFI BACKUP, A MAINTENANCE-FREE COMPOSITE DECK WITH WHITE VINYL RAILINGS, A LARGE CONCRETE FRONT PORCH WITH WHITE VINYL RAILING, A GLASS FRONT DOOR WITH SIDELIGHTS, TWO-STORY ENTRY FOYER AND A POWDER ROOM ON THE MAIN LEVEL, DARK GUTTERS WITH ROUND DOWNSPOUTS, UPGRADED LANDSCAPING PACKAGE FEATURING PINK ROSES, CREPE MYRTLE AND BLACK MULCH, SCALLOPED SIDEWALK, AND STONE FRONT FOUNDATION. CALL FOR YOUR PRIVATE TOUR! IMMEDIATE DELIVERY - MOVE-IN READY!! BE SURE TO SEE THE VIRTUAL TOUR!
Location
State VA
County Spotsylvania
Zoning RU
Rooms
Other Rooms Dining Room, Primary Bedroom, Bedroom 2, Bedroom 3, Bedroom 4, Kitchen, Family Room, Basement, Breakfast Room
Basement Connecting Stairway, Full, Walkout Level, Side Entrance, Rough Bath Plumb, Poured Concrete, Heated, Space For Rooms, Unfinished
Interior
Interior Features Attic, Combination Kitchen/Dining, Primary Bath(s), Upgraded Countertops, Crown Moldings, Wood Floors, Recessed Lighting, Floor Plan - Traditional
Hot Water Bottled Gas, Tankless
Heating Forced Air, Heat Pump - Gas BackUp
Cooling Central A/C, Ceiling Fan(s)
Flooring Hardwood, Carpet, Tile/Brick, Vinyl
Fireplaces Number 1
Fireplaces Type Corner, Gas/Propane, Mantel(s), Stone
Equipment Washer/Dryer Hookups Only, Cooktop, Dishwasher, Exhaust Fan, Microwave, Oven - Wall, Range Hood, Refrigerator, Icemaker, Water Heater - Tankless, Disposal, Oven - Double, Stainless Steel Appliances
Fireplace Y
Window Features Screens,Vinyl Clad
Appliance Washer/Dryer Hookups Only, Cooktop, Dishwasher, Exhaust Fan, Microwave, Oven - Wall, Range Hood, Refrigerator, Icemaker, Water Heater - Tankless, Disposal, Oven - Double, Stainless Steel Appliances
Heat Source Propane - Leased
Laundry Hookup, Upper Floor
Exterior
Parking Features Garage Door Opener, Garage - Side Entry, Inside Access
Garage Spaces 3.0
Utilities Available Propane, Under Ground
Water Access N
View Garden/Lawn, Trees/Woods
Roof Type Asphalt
Accessibility None
Road Frontage State
Attached Garage 3
Total Parking Spaces 3
Garage Y
Building
Story 3+
Sewer Septic < # of BR
Water Well
Architectural Style Craftsman, Colonial
Level or Stories 3+
Additional Building Above Grade, Below Grade
Structure Type 9'+ Ceilings
New Construction Y
Schools
Elementary Schools Chancellor
Middle Schools Chancellor
High Schools Riverbend
School District Spotsylvania County Public Schools
Others
Senior Community No
Tax ID 11H1-28-
Ownership Fee Simple
SqFt Source Estimated
Special Listing Condition Standard
Read Less Info
Want to know what your home might be worth? Contact us for a FREE valuation!

Our team is ready to help you sell your home for the highest possible price ASAP

Bought with AMANDA F HENSEL • Berkshire Hathaway HomeServices PenFed Realty
"My job is to find and attract mastery-based agents to the office, protect the culture, and make sure everyone is happy! "
12 Terry Drive Suite 204, Newtown, Pennsylvania, 18940, United States






